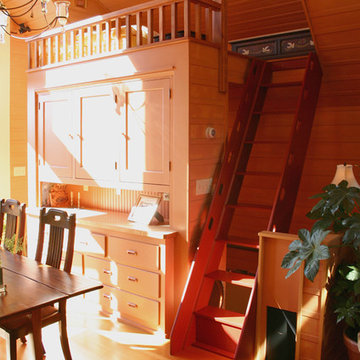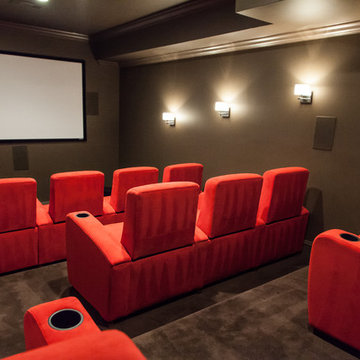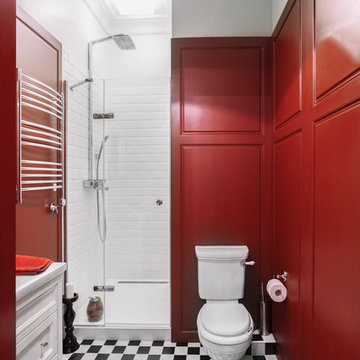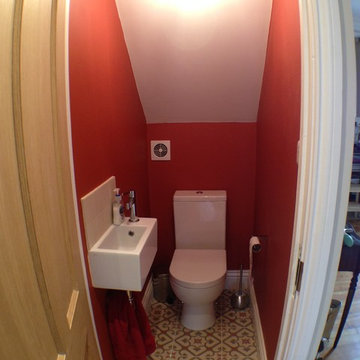195.345 Foto di case e interni rossi
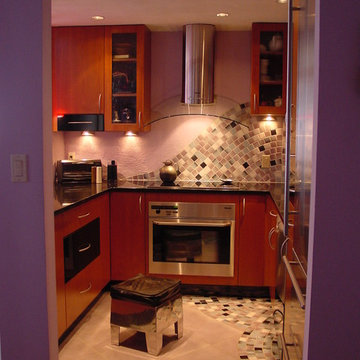
Eugene Zagoskin
Immagine di una piccola cucina ad U moderna chiusa con ante lisce, ante in legno scuro, top in superficie solida, paraspruzzi multicolore, paraspruzzi con piastrelle in ceramica, elettrodomestici in acciaio inossidabile e pavimento in gres porcellanato
Immagine di una piccola cucina ad U moderna chiusa con ante lisce, ante in legno scuro, top in superficie solida, paraspruzzi multicolore, paraspruzzi con piastrelle in ceramica, elettrodomestici in acciaio inossidabile e pavimento in gres porcellanato
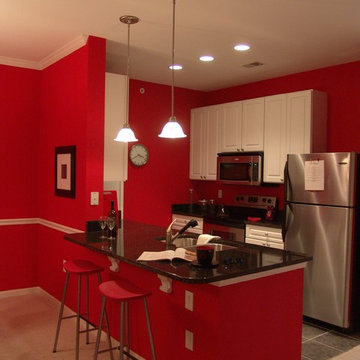
Furniture and accessories by IKEA. Wall paint by Porter Paints. Photography by Brenda Havens
Idee per una piccola cucina minimalista con lavello sottopiano, ante con bugna sagomata, ante bianche, top in quarzo composito, elettrodomestici in acciaio inossidabile, pavimento con piastrelle in ceramica e penisola
Idee per una piccola cucina minimalista con lavello sottopiano, ante con bugna sagomata, ante bianche, top in quarzo composito, elettrodomestici in acciaio inossidabile, pavimento con piastrelle in ceramica e penisola

MA Peterson
www.mapeterson.com
The rustic wood beams and distressed wood finishes combined with ornate antique lighting and art for this rustic yet sophisticated look. The original carved marble fireplace surround is centered between antique sconces, with newly-curved walls to accentuate the classical period detail.
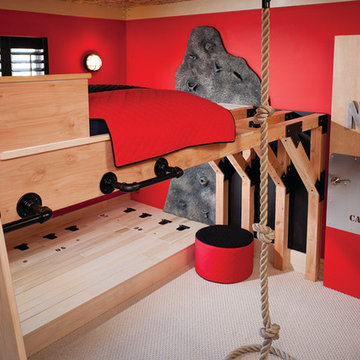
THEME The main theme for this room
is an active, physical and personalized
experience for a growing boy. This was
achieved with the use of bold colors,
creative inclusion of personal favorites
and the use of industrial materials.
FOCUS The main focus of the room is
the 12 foot long x 4 foot high elevated
bed. The bed is the focal point of the
room and leaves ample space for
activity within the room beneath. A
secondary focus of the room is the
desk, positioned in a private corner of
the room outfitted with custom lighting
and suspended desktop designed to
support growing technical needs and
school assignments.
STORAGE A large floor armoire was
built at the far die of the room between
the bed and wall.. The armoire was
built with 8 separate storage units that
are approximately 12”x24” by 8” deep.
These enclosed storage spaces are
convenient for anything a growing boy
may need to put away and convenient
enough to make cleaning up easy for
him. The floor is built to support the
chair and desk built into the far corner
of the room.
GROWTH The room was designed
for active ages 8 to 18. There are
three ways to enter the bed, climb the
knotted rope, custom rock wall, or pipe
monkey bars up the wall and along
the ceiling. The ladder was included
only for parents. While these are the
intended ways to enter the bed, they
are also a convenient safety system to
prevent younger siblings from getting
into his private things.
SAFETY This room was designed for an
older child but safety is still a critical
element and every detail in the room
was reviewed for safety. The raised bed
includes extra long and higher side
boards ensuring that any rolling in bed
is kept safe. The decking was sanded
and edges cleaned to prevent any
potential splintering. Power outlets are
covered using exterior industrial outlets
for the switches and plugs, which also
looks really cool.

One of the homeowners' renovation goals was to incorporate a larger gas cooktop to make meal preparation easier. The cooktop is located conveniently between the sink and the refrigerator. Now, not only is the kitchen more functional, it's also much more appealing to the eye. Note the handsome backsplash medallion in a strong neutral color palette which adds visual interest to the room and compliments the granite counter and maple cabinetry.
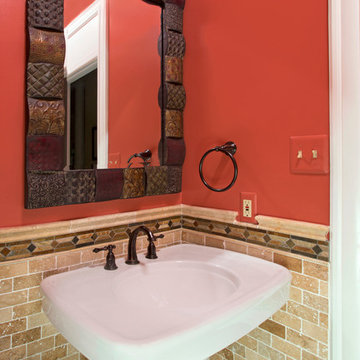
A simple pedestal sink with oiled bronze fixtures place the stunning hand laid tile in center stage in this remodeled powder room. Bright orange paint and a striking mirror give this bathroom a contemporary feel.
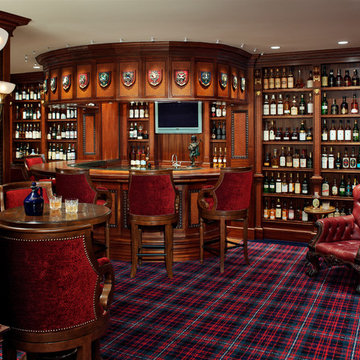
Elliptical tasting bar and shelving for the display of a collection of 4800 bottles of scotch in a private residence. All woodwork was custom designed by Robert R. Larsen, A.I.A. Carpet was custom made to match the client's Scottish tartan plaid. Plaques above the bar are illuminated by adjustable fiber-optic lights.
Ron Ruscio Photo
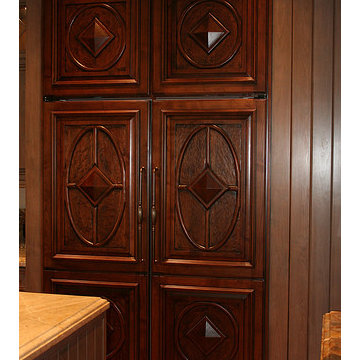
Stewart Custom Woodworks
Idee per una cucina tradizionale con ante in legno bruno, elettrodomestici da incasso e pavimento in legno massello medio
Idee per una cucina tradizionale con ante in legno bruno, elettrodomestici da incasso e pavimento in legno massello medio
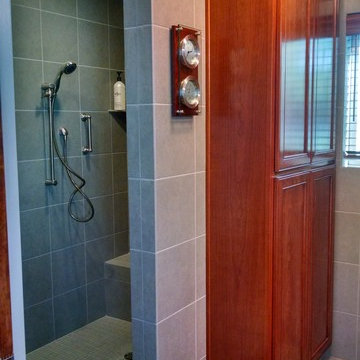
Handicap accessible curb-less tile shower with shower seat and recessed lighting. Beautiful custom cherry linen cabinet.
Ispirazione per una grande stanza da bagno padronale contemporanea con consolle stile comò, ante in legno scuro, doccia a filo pavimento, piastrelle grigie, piastrelle in gres porcellanato e pavimento in gres porcellanato
Ispirazione per una grande stanza da bagno padronale contemporanea con consolle stile comò, ante in legno scuro, doccia a filo pavimento, piastrelle grigie, piastrelle in gres porcellanato e pavimento in gres porcellanato
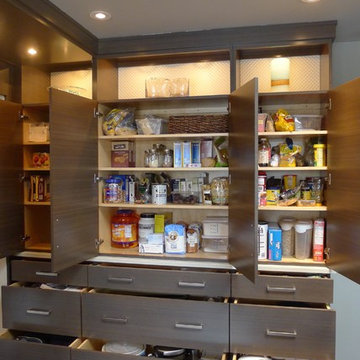
Huge re-model including taking ceiling from a flat ceiling to a complete transformation. Bamboo custom cabinetry was given a grey stain, mixed with walnut strip on the bar and the island given a different stain. Huge amounts of storage from deep pan corner drawers, roll out trash, coffee station, built in refrigerator, wine and alcohol storage, appliance garage, pantry and appliance storage, the amounts go on and on. Floating shelves with a back that just grabs the eye takes this kitchen to another level. The clients are thrilled with this huge difference from their original space.
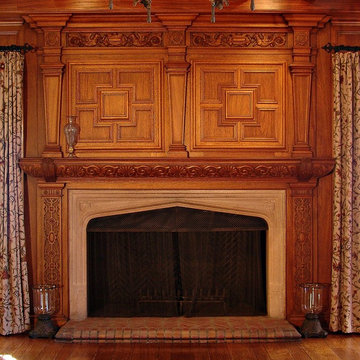
This renovated, early 20th century Denver, Colorado, Tudor home was restored to its former glory. The entire interior of the home was fully renovated and received all the comforts of an up-to-date house.
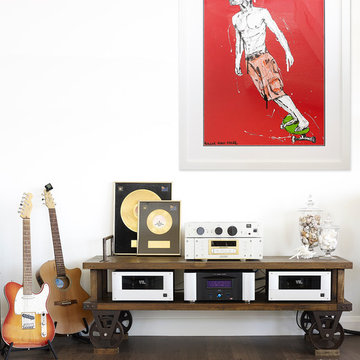
Idee per un soggiorno contemporaneo di medie dimensioni e aperto con pareti bianche, pavimento in legno massello medio, nessun camino e sala della musica
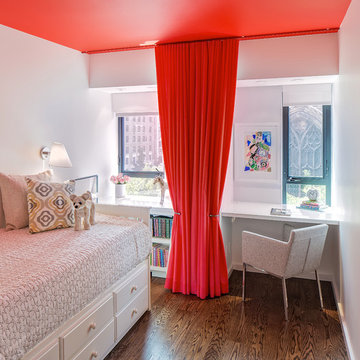
© SGM PHOTOGRAPHY
Immagine di una piccola cameretta da letto design con pareti bianche e pavimento in legno massello medio
Immagine di una piccola cameretta da letto design con pareti bianche e pavimento in legno massello medio
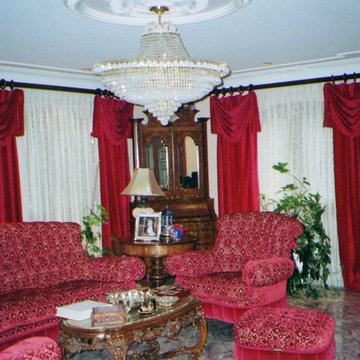
This room turned out to be a true master piece, it is breathtaking and the client truly loves the outcome of the window treatments :)
Idee per un grande soggiorno minimalista aperto con sala formale, pareti rosa, pavimento in marmo, nessun camino e nessuna TV
Idee per un grande soggiorno minimalista aperto con sala formale, pareti rosa, pavimento in marmo, nessun camino e nessuna TV
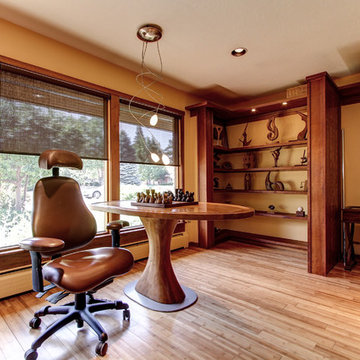
Andy Gould
Esempio di un grande studio stile americano con pavimento in legno massello medio, scrivania autoportante, nessun camino, pavimento marrone e pareti arancioni
Esempio di un grande studio stile americano con pavimento in legno massello medio, scrivania autoportante, nessun camino, pavimento marrone e pareti arancioni

Well-designed, efficient laundry room
Photos by Kelly Schneider
Immagine di una piccola lavanderia multiuso classica con ante con riquadro incassato, pareti beige, lavatrice e asciugatrice affiancate e ante in legno bruno
Immagine di una piccola lavanderia multiuso classica con ante con riquadro incassato, pareti beige, lavatrice e asciugatrice affiancate e ante in legno bruno
195.345 Foto di case e interni rossi
54


















