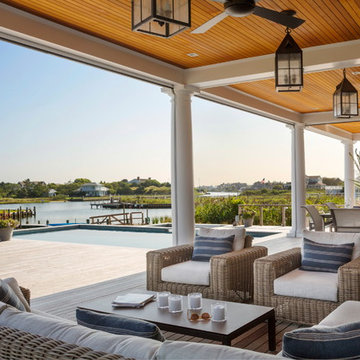262 Foto di case e interni
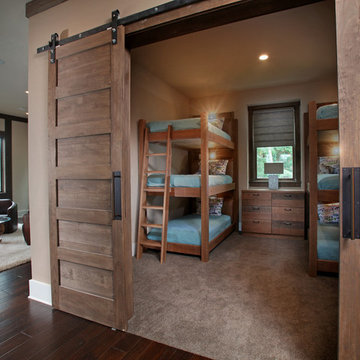
The triple tier bunk beds have padded headboards with task lighting, electrical outlets and a shelf for a place to plug in your pad or read a book. The eight foot high craftsman barn doors provides sleeping quarters for up to six.
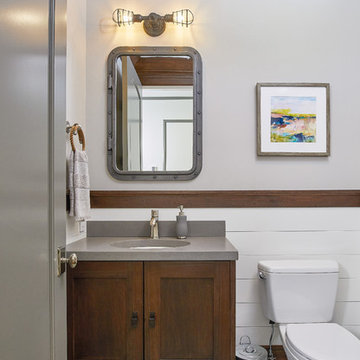
Esempio di un bagno di servizio stile marinaro con ante in stile shaker, ante grigie, piastrelle marroni, piastrelle in ceramica e top in quarzite
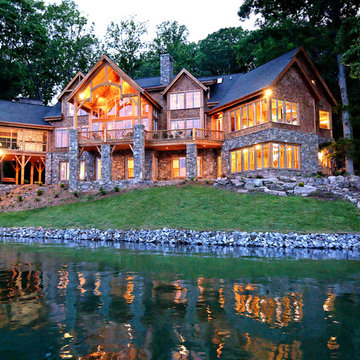
We call this plan "High End Drama With Bonus", with the bonus being the fully-finished walkout basement with media room and more.
This home easily sleeps five, and gives you just under 5,000 square feet of heated living space on the main and upper floors combined. Finish the lower level and you have almost 2,000 square feet of additional place to plan your dreams.
The plans are available for construction in PDF, CAD and prints.
Where do you want build?
Plan 26600GG Link: http://www.architecturaldesigns.com/house-plan-26600GG.asp
TWITTER: @adhouseplans

Chad Holder
Idee per una stanza da bagno padronale moderna di medie dimensioni con lavabo rettangolare, ante lisce, ante bianche, vasca freestanding, doccia alcova, piastrelle bianche, pavimento in cemento e pareti bianche
Idee per una stanza da bagno padronale moderna di medie dimensioni con lavabo rettangolare, ante lisce, ante bianche, vasca freestanding, doccia alcova, piastrelle bianche, pavimento in cemento e pareti bianche
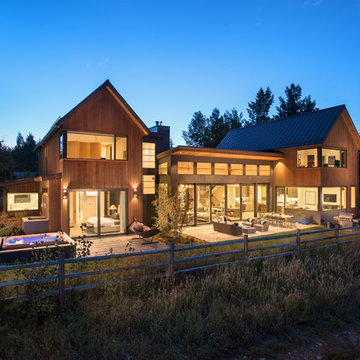
Photo Credit: Mountain Home Photo
The east side of the residence faces a protected open space, and provides the residents of the home with a large outdoor living area. Large lift and slide doors allow the main living room to act as an inside/outside living area.

The living room space opens up to the lake framed by aluminum windows along with a view of the metal clad fireplace. Comfort is paramount while bringing the outside indoors and maintaining a modern design. ©Shoot2Sell Photography

Situated on a private cove of Lake Lanier this stunning project is the essence of Indoor-outdoor living and embraces all the best elements of its natural surroundings. The pool house features an open floor plan with a kitchen, bar and great room combination and panoramic doors that lead to an eye-catching infinity edge pool and negative knife edge spa. The covered pool patio offers a relaxing and intimate setting for a quiet evening or watching sunsets over the lake. The adjacent flagstone patio, grill area and unobstructed water views create the ideal combination for entertaining family and friends while adding a touch of luxury to lakeside living.
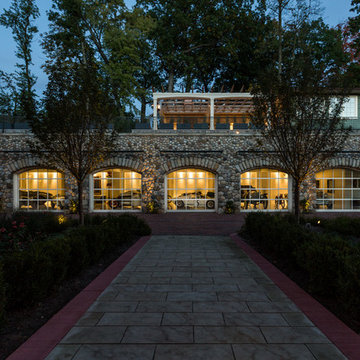
Lowell Custom Homes, Lake Geneva, WI. Lake house in Fontana, Wi. Glass garage doors from Doors by Russ. Classic Shingle Style architecture with fieldstone multiple garage showroom to house vintage car collection. Pool house and infinity pool above with pergola.
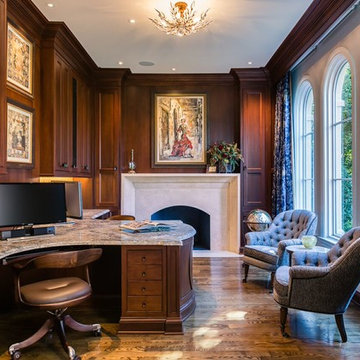
Catherine Nguyen Photography
Idee per un ampio ufficio design con pareti beige, pavimento in legno massello medio, camino classico, cornice del camino in pietra e scrivania incassata
Idee per un ampio ufficio design con pareti beige, pavimento in legno massello medio, camino classico, cornice del camino in pietra e scrivania incassata
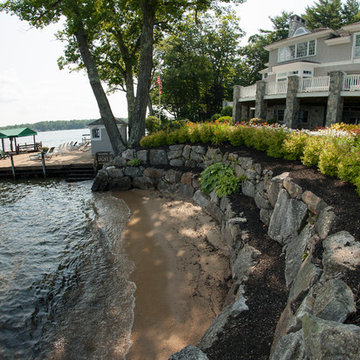
Karen Bobotas
Idee per un ampio giardino classico esposto in pieno sole dietro casa in estate con un muro di contenimento
Idee per un ampio giardino classico esposto in pieno sole dietro casa in estate con un muro di contenimento
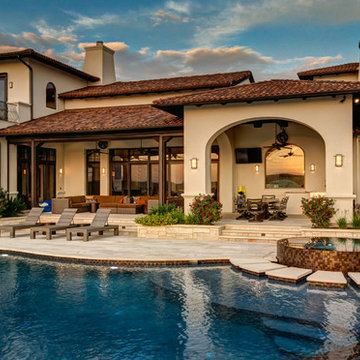
Ispirazione per la facciata di una casa grande bianca mediterranea a due piani
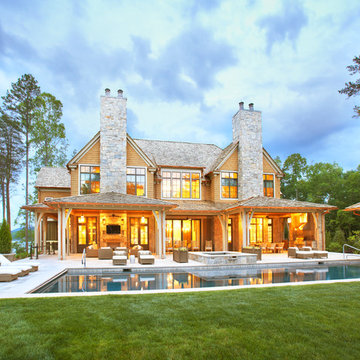
Lake Front Country Estate Pool Terrace, designed by Tom Markalunas and JDP Design, built by Resort Custom Homes, The Collins Group and Signature Pools. Photography by Rachael Boling
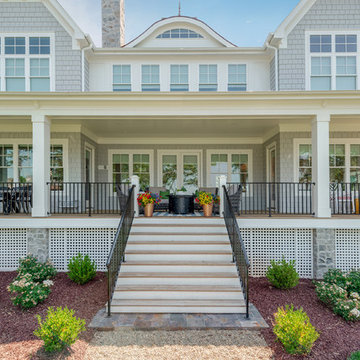
Immagine di un grande patio o portico stile marinaro dietro casa con pedane e un tetto a sbalzo
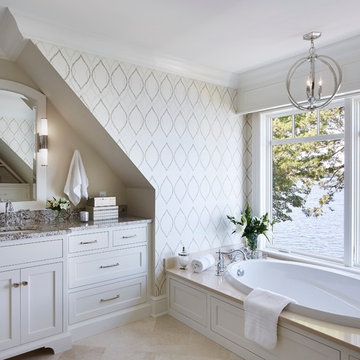
Ispirazione per una stanza da bagno con doccia classica di medie dimensioni con ante in stile shaker, ante bianche, vasca da incasso, lavabo sottopiano e top grigio

This light and airy lake house features an open plan and refined, clean lines that are reflected throughout in details like reclaimed wide plank heart pine floors, shiplap walls, V-groove ceilings and concealed cabinetry. The home's exterior combines Doggett Mountain stone with board and batten siding, accented by a copper roof.
Photography by Rebecca Lehde, Inspiro 8 Studios.
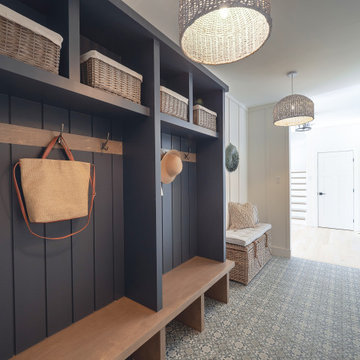
Modern lake house decorated with warm wood tones and blue accents.
Esempio di un grande ingresso con anticamera classico con pareti bianche, pavimento in gres porcellanato, una porta singola e pavimento blu
Esempio di un grande ingresso con anticamera classico con pareti bianche, pavimento in gres porcellanato, una porta singola e pavimento blu
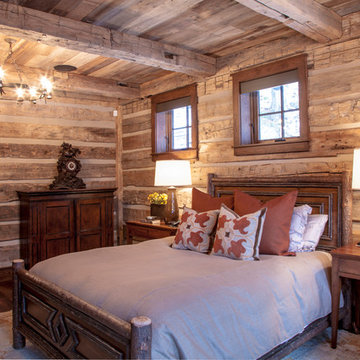
This beautiful lake and snow lodge site on the waters edge of Lake Sunapee, and only one mile from Mt Sunapee Ski and Snowboard Resort. The home features conventional and timber frame construction. MossCreek's exquisite use of exterior materials include poplar bark, antique log siding with dovetail corners, hand cut timber frame, barn board siding and local river stone piers and foundation. Inside, the home features reclaimed barn wood walls, floors and ceilings.

Spacecrafting Photography
Immagine di una cucina stile marino di medie dimensioni con ante in stile shaker, ante bianche, paraspruzzi blu, paraspruzzi con piastrelle diamantate, elettrodomestici in acciaio inossidabile, pavimento in legno massello medio, top bianco, lavello stile country, top in granito e soffitto in perlinato
Immagine di una cucina stile marino di medie dimensioni con ante in stile shaker, ante bianche, paraspruzzi blu, paraspruzzi con piastrelle diamantate, elettrodomestici in acciaio inossidabile, pavimento in legno massello medio, top bianco, lavello stile country, top in granito e soffitto in perlinato
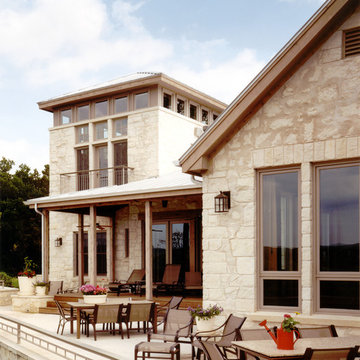
Ispirazione per la facciata di una casa ampia beige classica a due piani con rivestimento in pietra e tetto a capanna
262 Foto di case e interni
5


















