262 Foto di case e interni
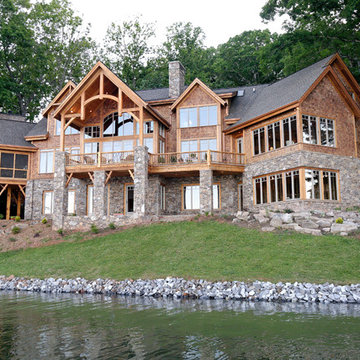
We call this plan "High End Drama With Bonus", with the bonus being the fully-finished walkout basement with media room and more.
This home easily sleeps five, and gives you just under 5,000 square feet of heated living space on the main and upper floors combined. Finish the lower level and you have almost 2,000 square feet of additional place to plan your dreams.
The plans are available for construction in PDF, CAD and prints.
Where do you want build?
Plan 26600GG Link: http://www.architecturaldesigns.com/house-plan-26600GG.asp
TWITTER: @adhouseplans
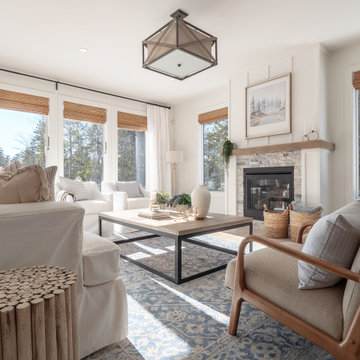
Modern lake house decorated with warm wood tones and blue accents.
Foto di un grande soggiorno chic con pareti bianche, parquet chiaro e cornice del camino in pietra
Foto di un grande soggiorno chic con pareti bianche, parquet chiaro e cornice del camino in pietra
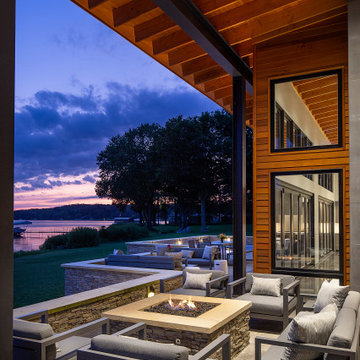
Immagine della facciata di una casa grande marrone moderna a due piani con rivestimento in legno e copertura in metallo o lamiera
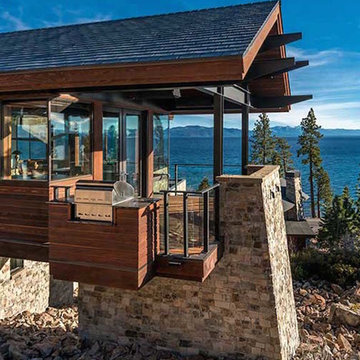
Ispirazione per la villa ampia multicolore rustica a tre piani con rivestimenti misti, tetto a capanna e copertura a scandole
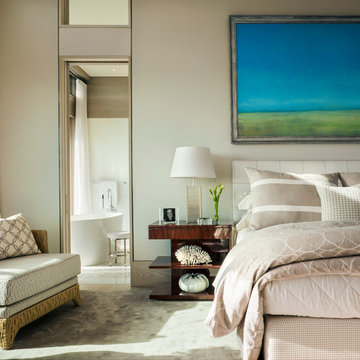
Designed for a waterfront site overlooking Cape Cod Bay, this modern house takes advantage of stunning views while negotiating steep terrain. Designed for LEED compliance, the house is constructed with sustainable and non-toxic materials, and powered with alternative energy systems, including geothermal heating and cooling, photovoltaic (solar) electricity and a residential scale wind turbine.
Builder: Cape Associates
Interior Design: Forehand + Lake
Photography: Durston Saylor
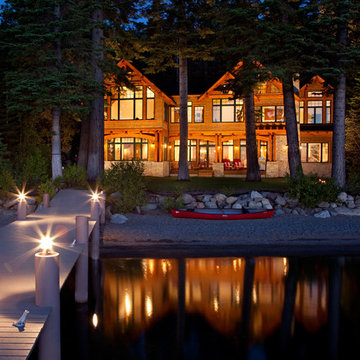
On the West Shore of Lake Tahoe this home boasts not only impeccable location but impeccable craftsmanship. Distressed beams; custom railing pickets and grip rail; Savant Home Automation; and, Lutron Homeworks lighting control are just a few of the features that complement this 5 bedroom, 4.5 bath lakefront home.
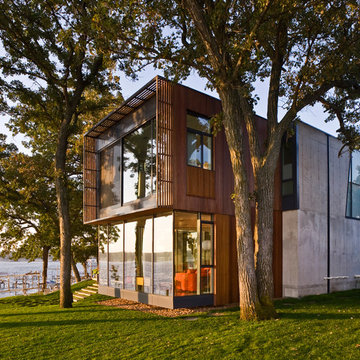
photo by Paul Crosby
Ispirazione per la facciata di una casa grande moderna a due piani
Ispirazione per la facciata di una casa grande moderna a due piani
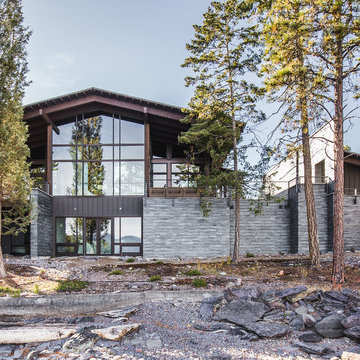
Photography: Hixson Studio
Idee per la villa grigia rustica a due piani di medie dimensioni con tetto a capanna e rivestimenti misti
Idee per la villa grigia rustica a due piani di medie dimensioni con tetto a capanna e rivestimenti misti
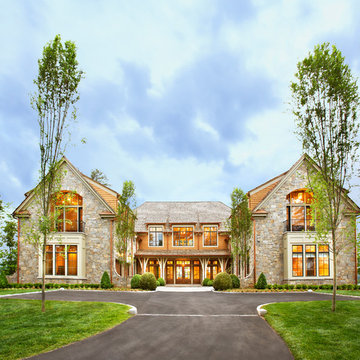
Lake Front Country Estate, designed by Tom Markalunas and built by Resort Custom Homes. Photogrpahy by Rachael Boling
Idee per la facciata di una casa ampia classica a due piani con rivestimento in pietra
Idee per la facciata di una casa ampia classica a due piani con rivestimento in pietra
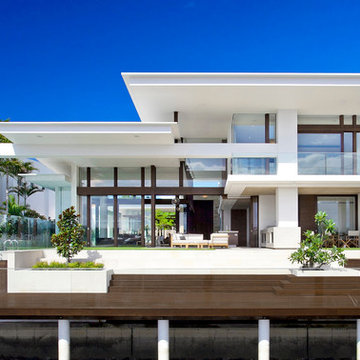
Building Designer: Gerard Smith Design
Photographer: Paul Smith Images
Winner of HIA House of the Year over $2M
Foto della facciata di una casa ampia bianca contemporanea a due piani con tetto piano
Foto della facciata di una casa ampia bianca contemporanea a due piani con tetto piano
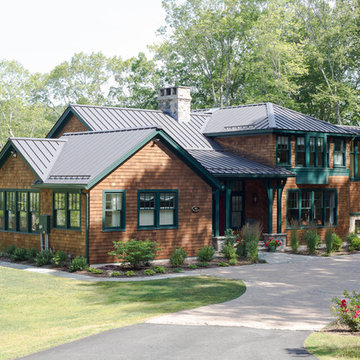
Foto della villa ampia marrone american style a due piani con rivestimento in legno, copertura in metallo o lamiera e abbinamento di colori
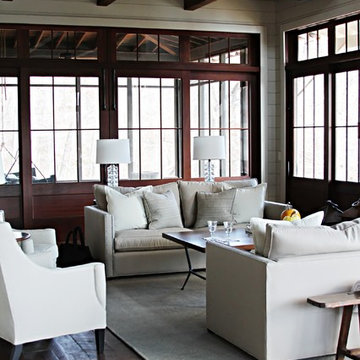
Architect of Record: Summerour & Associates
Interior Designer: Yvonne McFadden
Ispirazione per un soggiorno stile marinaro con parquet scuro
Ispirazione per un soggiorno stile marinaro con parquet scuro
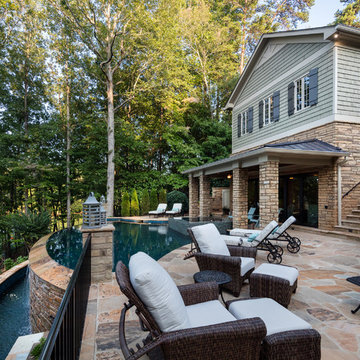
Situated on a private cove of Lake Lanier this stunning project is the essence of Indoor-outdoor living and embraces all the best elements of its natural surroundings. The pool house features an open floor plan with a kitchen, bar and great room combination and panoramic doors that lead to an eye-catching infinity edge pool and negative knife edge spa. The covered pool patio offers a relaxing and intimate setting for a quiet evening or watching sunsets over the lake. The adjacent flagstone patio, grill area and unobstructed water views create the ideal combination for entertaining family and friends while adding a touch of luxury to lakeside living.
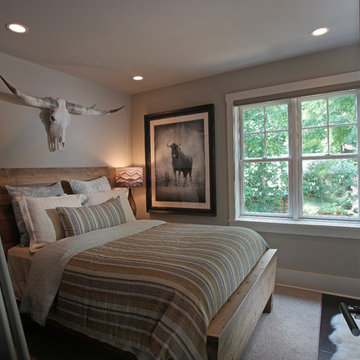
Natural and neutral finishes provide a modern look and feel to this western inspired bedroom. The built in ship's ladder leads to a play loft above for the owner's young son. Modern Rustic Homes
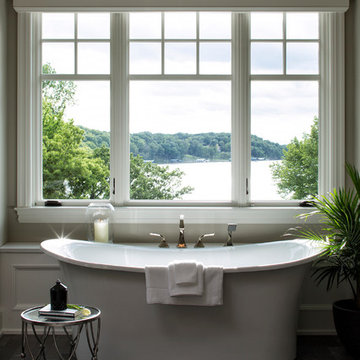
Hendel Homes
Landmark Photography
Idee per una grande stanza da bagno padronale classica con ante in legno bruno, vasca freestanding e pareti beige
Idee per una grande stanza da bagno padronale classica con ante in legno bruno, vasca freestanding e pareti beige
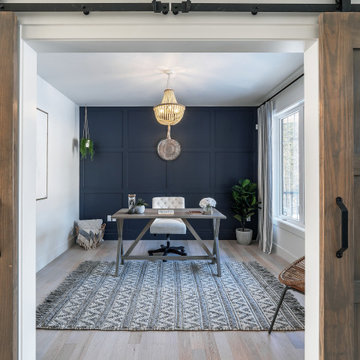
Modern lake house decorated with warm wood tones and blue accents.
Esempio di un grande ufficio chic con pareti multicolore, parquet chiaro e scrivania autoportante
Esempio di un grande ufficio chic con pareti multicolore, parquet chiaro e scrivania autoportante
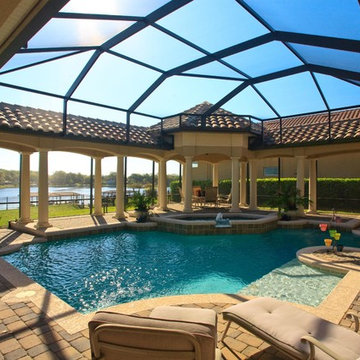
Breathtaking custom pool home with awesome views of the lake. Relaxation at its pinnacle. This patio/lanai space was designed to impress and invite. The custom shaped pool and spa are enclosed in a courtyard style layout feature brick pavers around the pool, Doric columns support the walkway and offer a Mediterranean and Romanesque feel.
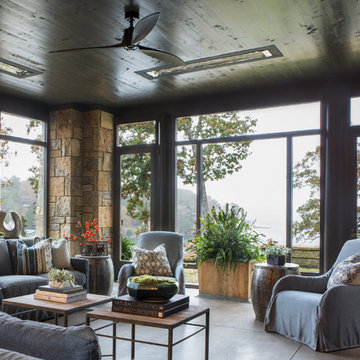
Sarah Rossi, Photographer
Idee per una grande veranda rustica con pavimento in cemento e pavimento grigio
Idee per una grande veranda rustica con pavimento in cemento e pavimento grigio
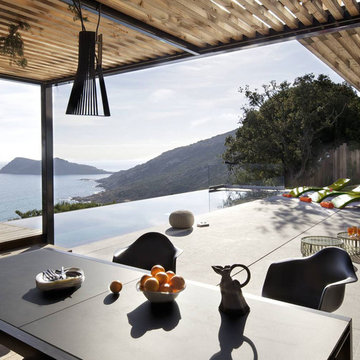
Vincent Coste
Foto di un grande patio o portico minimal dietro casa con una pergola
Foto di un grande patio o portico minimal dietro casa con una pergola
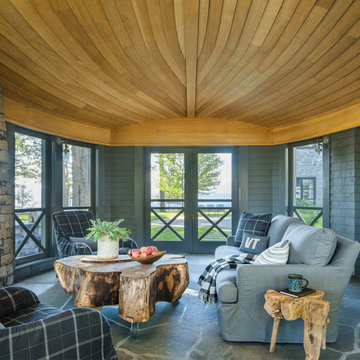
pc: Jim Westphalen Photography
Foto di un grande portico stile marino con un portico chiuso e pavimentazioni in pietra naturale
Foto di un grande portico stile marino con un portico chiuso e pavimentazioni in pietra naturale
262 Foto di case e interni
2

















