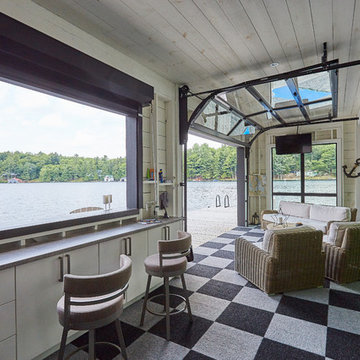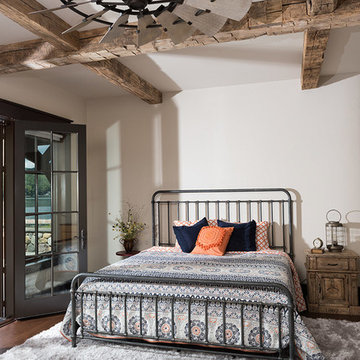262 Foto di case e interni
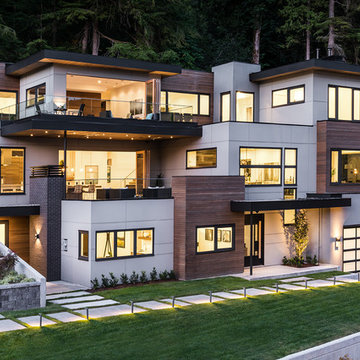
Photography by Luke Potter
Foto della villa grande contemporanea a tre piani con rivestimenti misti, tetto piano e copertura mista
Foto della villa grande contemporanea a tre piani con rivestimenti misti, tetto piano e copertura mista
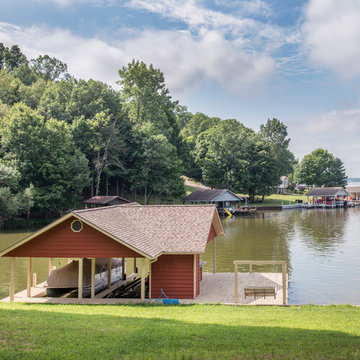
Shrock Premier Custom Construction often partners with Oakbridge Timber Framing to create memorable homes reflecting time honored traditions, superior quality, and rich detail. This stunning timber frame lake front home instantly surrounds you with warmth and luxury. The inviting floorplan welcomes family and friends to gather in the open concept kitchen, great room, and dining areas. The home caters to soothing lake views which span the back. Interior spaces transition beautifully out to a covered deck for comfortable outdoor living. For additional outdoor fun, Shrock Construction built a spacious walk-out patio with a firepit, a hot tub area, and plenty of space for seating. The luxurious lake side master suite is on the main level. The fully timber framed lower level is certainly a favorite gathering area featuring a bar area, a sitting area with a fireplace , a game area, and sleeping quarters. Guests can also sleep in comfort on the top floor. The amazing exposed timers showcase the craftsmanship invested into this lovely home and its finishing details reflect the high standards of Shrock Premier Custom Construction.
Fred Hanson
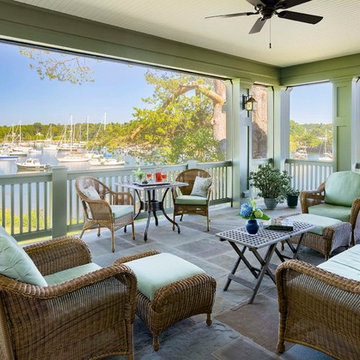
Eric Roth
Esempio di un portico costiero di medie dimensioni e dietro casa con un portico chiuso e un tetto a sbalzo
Esempio di un portico costiero di medie dimensioni e dietro casa con un portico chiuso e un tetto a sbalzo
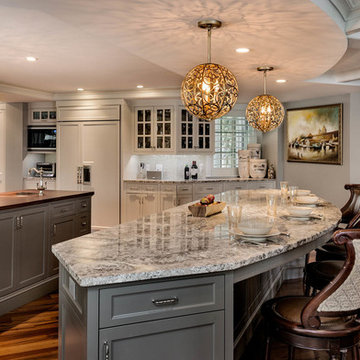
Photo Credit: Rob Karosis
Ispirazione per una grande cucina moderna con lavello sottopiano, ante con riquadro incassato, ante beige, top in granito, elettrodomestici in acciaio inossidabile, parquet scuro, 2 o più isole, paraspruzzi bianco e paraspruzzi con piastrelle a listelli
Ispirazione per una grande cucina moderna con lavello sottopiano, ante con riquadro incassato, ante beige, top in granito, elettrodomestici in acciaio inossidabile, parquet scuro, 2 o più isole, paraspruzzi bianco e paraspruzzi con piastrelle a listelli

Sam Holland
Ispirazione per la villa grande grigia classica a tre piani con rivestimento in legno, tetto a capanna, copertura a scandole e tetto grigio
Ispirazione per la villa grande grigia classica a tre piani con rivestimento in legno, tetto a capanna, copertura a scandole e tetto grigio
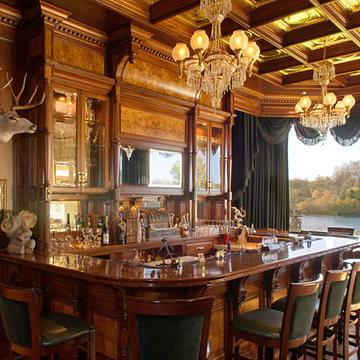
Esempio di un ampio bancone bar tradizionale con ante di vetro, ante in legno scuro, top in legno, paraspruzzi multicolore, paraspruzzi a specchio, pavimento in legno massello medio e top marrone
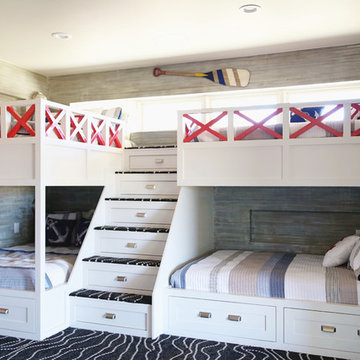
Custom made bunk bed to house extended family and friends.
Esempio di una grande cameretta per bambini stile marino con pareti multicolore, moquette e pavimento nero
Esempio di una grande cameretta per bambini stile marino con pareti multicolore, moquette e pavimento nero
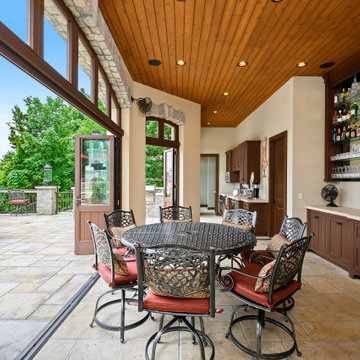
Esempio di un'ampia sala da pranzo mediterranea con pareti beige, nessun camino e pavimento beige
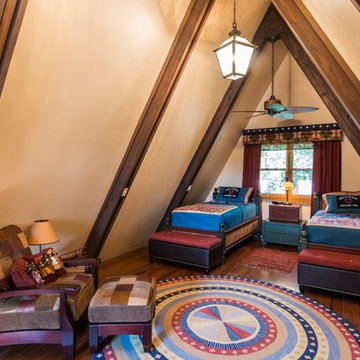
Interior designer Scott Dean's home on Sun Valley Lake
An A frame poses some spacial issues with all the angles. In the 'loft' I have maximized the space by having a full, bed, two twin beds and two trundle beds. We are all friends at the lake.

Lake Front Country Estate Living Room, designed by Tom Markalunas, built by Resort Custom Homes. Photography by Rachael Boling.
Esempio di un soggiorno tradizionale aperto con sala formale, pareti beige, pavimento in legno massello medio, camino classico, cornice del camino in pietra e TV a parete
Esempio di un soggiorno tradizionale aperto con sala formale, pareti beige, pavimento in legno massello medio, camino classico, cornice del camino in pietra e TV a parete

Stunning water views surround this chic and comfortable porch with limestone floor, fieldstone fireplace, chocolate brown wicker and custom made upholstery. Photo by Durston Saylor
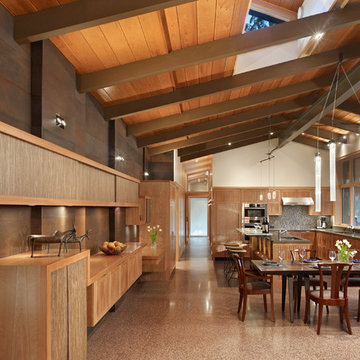
The Lake Forest Park Renovation is a top-to-bottom renovation of a 50's Northwest Contemporary house located 25 miles north of Seattle.
Photo: Benjamin Benschneider

Modern Lake House kitchen with quartz counters, lacquered and walnut cabinets, lighted agate bar, and stunning lake view.
Idee per un'ampia cucina minimalista con lavello sottopiano, ante lisce, ante bianche, top in quarzite, paraspruzzi blu, paraspruzzi in lastra di pietra, elettrodomestici da incasso, pavimento in pietra calcarea, 2 o più isole e pavimento marrone
Idee per un'ampia cucina minimalista con lavello sottopiano, ante lisce, ante bianche, top in quarzite, paraspruzzi blu, paraspruzzi in lastra di pietra, elettrodomestici da incasso, pavimento in pietra calcarea, 2 o più isole e pavimento marrone
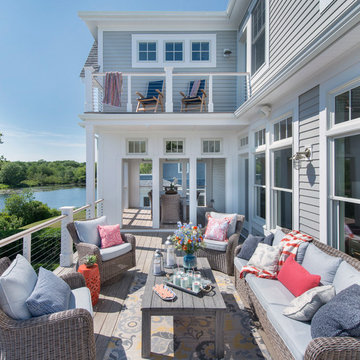
Green Hill Project
Photo Credit : Nat Rea
Idee per una terrazza stile marinaro di medie dimensioni e dietro casa con nessuna copertura
Idee per una terrazza stile marinaro di medie dimensioni e dietro casa con nessuna copertura

The simple volumes of this urban lake house give a nod to the existing 1940’s weekend cottages and farmhouses contained in the mature neighborhood on White Rock Lake. The concept is a modern twist on the vernacular within the area by incorporating the use of modern materials such as concrete, steel, and cable. ©Shoot2Sell Photography
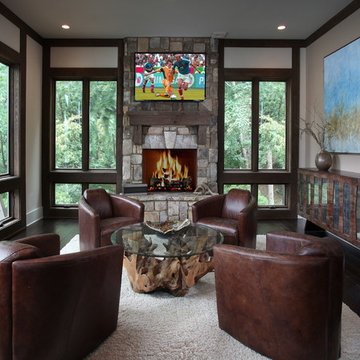
Surrounded with glass on three sides this living space with fireplace and TV is one of several living spaces in this Modern Rustic Home.
Foto di un soggiorno stile rurale di medie dimensioni e aperto con pareti bianche, parquet scuro, camino classico, cornice del camino in pietra e TV a parete
Foto di un soggiorno stile rurale di medie dimensioni e aperto con pareti bianche, parquet scuro, camino classico, cornice del camino in pietra e TV a parete
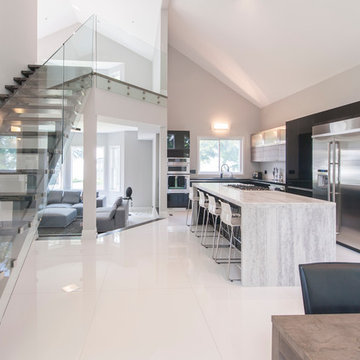
Teagan Workman of Workman Photography
Ispirazione per un'ampia cucina contemporanea con ante lisce, top in granito, elettrodomestici in acciaio inossidabile e pavimento con piastrelle in ceramica
Ispirazione per un'ampia cucina contemporanea con ante lisce, top in granito, elettrodomestici in acciaio inossidabile e pavimento con piastrelle in ceramica
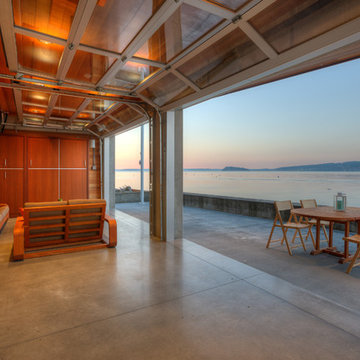
Lower level cabana. Photography by Lucas Henning.
Esempio di un piccolo patio o portico minimal dietro casa con lastre di cemento e un tetto a sbalzo
Esempio di un piccolo patio o portico minimal dietro casa con lastre di cemento e un tetto a sbalzo
262 Foto di case e interni
3


















