262 Foto di case e interni
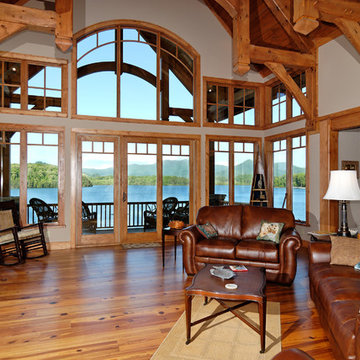
The vaulted great room measures 21'6" x 22'10" and opens to the covered porch with lake views.
The plans are available for construction in PDF, CAD and prints.
Where do you want build?
Plan 26600GG Link: http://www.architecturaldesigns.com/house-plan-26600GG.asp
TWITTER: @adhouseplans
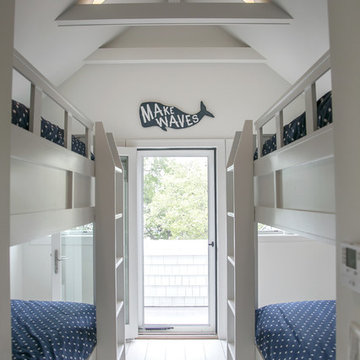
S.Photography and Styling
Ispirazione per una grande camera matrimoniale chic con pareti grigie, pavimento in legno verniciato, nessun camino e pavimento bianco
Ispirazione per una grande camera matrimoniale chic con pareti grigie, pavimento in legno verniciato, nessun camino e pavimento bianco
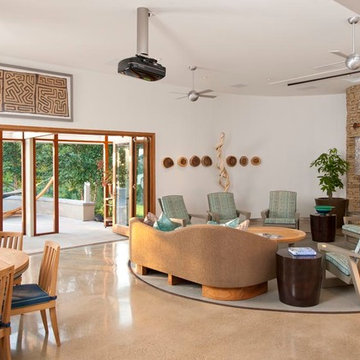
Danny Piassick
Esempio di un grande soggiorno moderno aperto con pareti bianche e pavimento in cemento
Esempio di un grande soggiorno moderno aperto con pareti bianche e pavimento in cemento
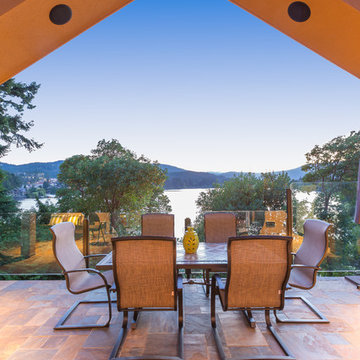
This was a 1950's lake cabin that we transformed into a permanent residence. As a cabin, the original builder hadn't taken advantage of the beautiful lake view. This became the main focus of the design, along with the homeowners request to make it bright and airy. We created the vaulted ceiling and added many large windows and skylights.
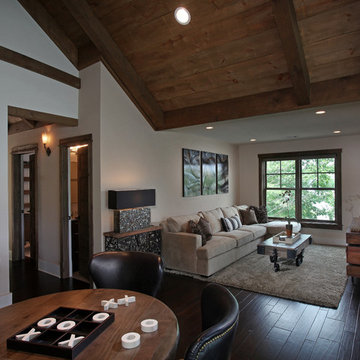
The second floor living space has comfortable seating for watching TV with an adjoining game room and library. The mix of painted drywall and stained wood plank ceilings make an interesting contrast of texture and color. Modern Rustic Homes
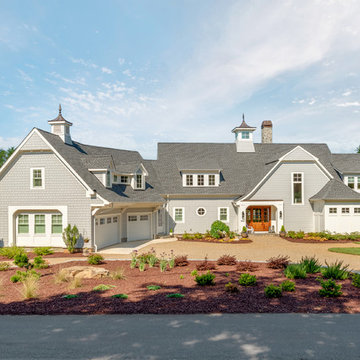
Idee per la villa ampia grigia stile marinaro a tre piani con rivestimento in legno, tetto a capanna e copertura a scandole

Ispirazione per un grande soggiorno moderno aperto con pareti bianche, pavimento in ardesia, camino classico, cornice del camino in pietra e pavimento nero
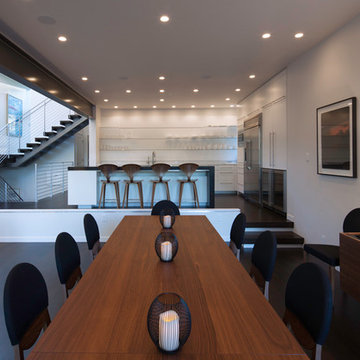
photography by Travis Bechtel
Esempio di una grande sala da pranzo contemporanea chiusa con pareti bianche e parquet scuro
Esempio di una grande sala da pranzo contemporanea chiusa con pareti bianche e parquet scuro
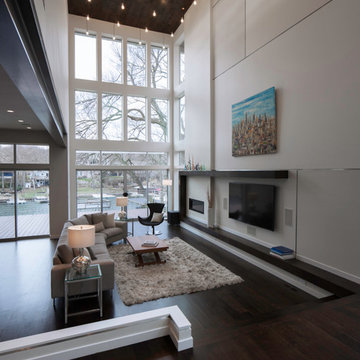
photography by Travis Bechtel
Esempio di un grande soggiorno contemporaneo aperto con pareti bianche, parquet scuro, camino lineare Ribbon e TV a parete
Esempio di un grande soggiorno contemporaneo aperto con pareti bianche, parquet scuro, camino lineare Ribbon e TV a parete
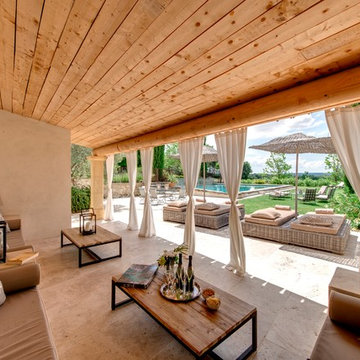
Photographer: Henry William Woide Godfrey
- Assistant: Alison Starling
- Client: CV Villas
Ispirazione per un grande patio o portico contemporaneo dietro casa con un tetto a sbalzo
Ispirazione per un grande patio o portico contemporaneo dietro casa con un tetto a sbalzo
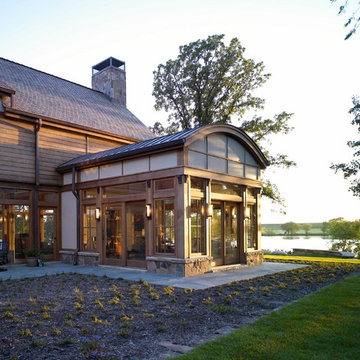
Idee per la villa ampia marrone rustica a tre piani con rivestimento in legno, tetto a capanna e copertura in tegole
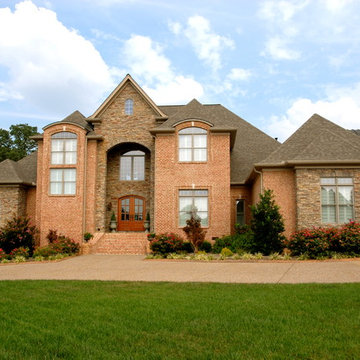
Idee per la villa grande marrone classica a due piani con rivestimento in mattoni, tetto a capanna e copertura a scandole
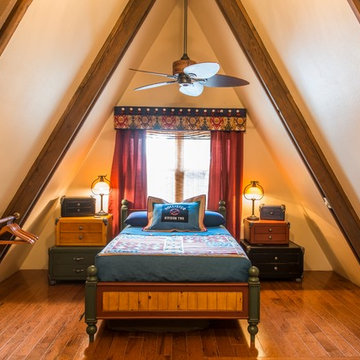
Interior designer Scott Dean's home on Sun Valley Lake
An A frame poses some spacial issues with all the angles. In the 'loft' I have maximized the space by having a full, bed, two twin beds and two trundle beds. We are all friends at the lake.

Danny Piassick
Immagine di una grande sala da pranzo aperta verso il soggiorno minimalista con pareti beige, pavimento in cemento, camino classico, cornice del camino in mattoni e pavimento grigio
Immagine di una grande sala da pranzo aperta verso il soggiorno minimalista con pareti beige, pavimento in cemento, camino classico, cornice del camino in mattoni e pavimento grigio
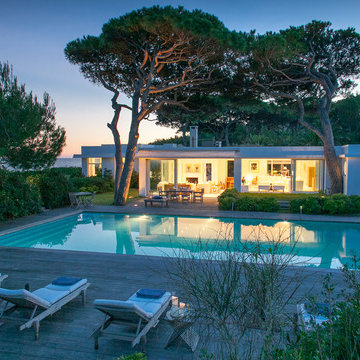
©nicolas raynaud
Immagine di una piscina minimal rettangolare dietro casa con pedane
Immagine di una piscina minimal rettangolare dietro casa con pedane
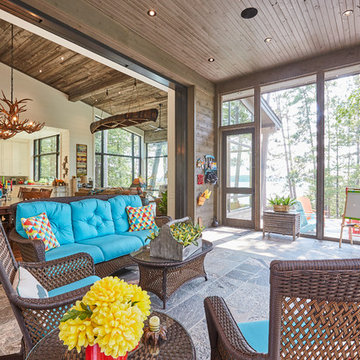
Immagine di un grande portico stile marinaro dietro casa con un portico chiuso, un tetto a sbalzo e pavimentazioni in pietra naturale
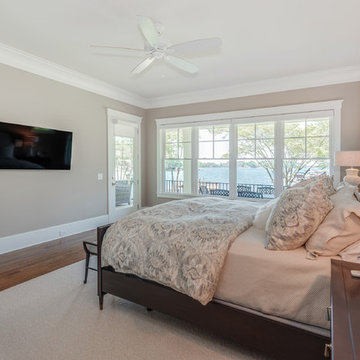
Immagine di una grande camera degli ospiti stile marinaro con pareti beige, pavimento in legno massello medio, nessun camino e pavimento marrone
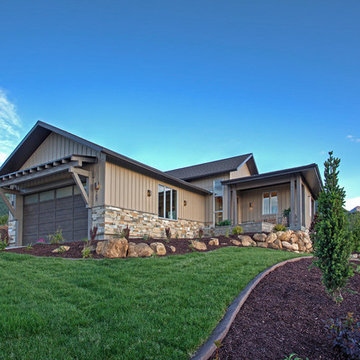
Immagine della facciata di una casa ampia beige rustica a due piani con rivestimenti misti e tetto piano
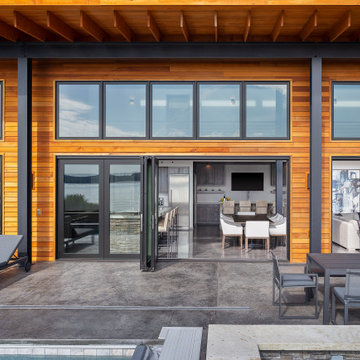
Ispirazione per la facciata di una casa grande marrone moderna a due piani con rivestimento in legno e copertura in metallo o lamiera
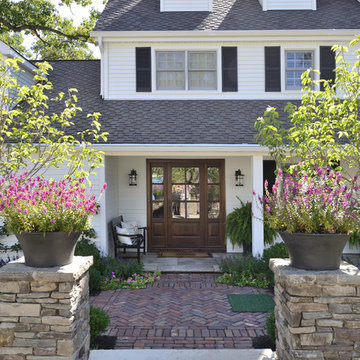
The main entrance to this lake home occurs on the second level which allows for gorgeous views once you get inside!
Foto di una grande porta d'ingresso design con pavimento in mattoni, una porta singola e una porta in legno bruno
Foto di una grande porta d'ingresso design con pavimento in mattoni, una porta singola e una porta in legno bruno
262 Foto di case e interni
9

















