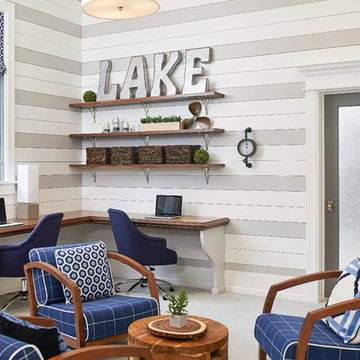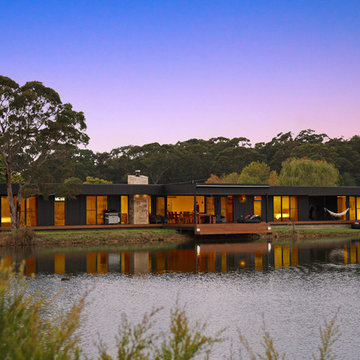262 Foto di case e interni
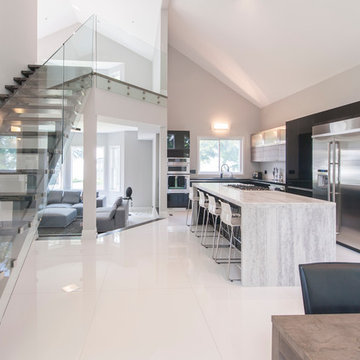
Teagan Workman of Workman Photography
Ispirazione per un'ampia cucina contemporanea con ante lisce, top in granito, elettrodomestici in acciaio inossidabile e pavimento con piastrelle in ceramica
Ispirazione per un'ampia cucina contemporanea con ante lisce, top in granito, elettrodomestici in acciaio inossidabile e pavimento con piastrelle in ceramica
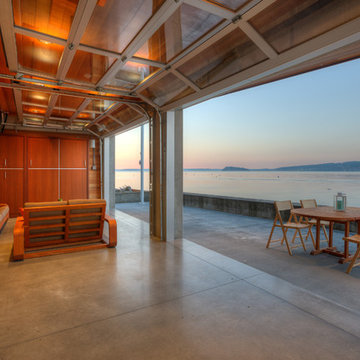
Lower level cabana. Photography by Lucas Henning.
Esempio di un piccolo patio o portico minimal dietro casa con lastre di cemento e un tetto a sbalzo
Esempio di un piccolo patio o portico minimal dietro casa con lastre di cemento e un tetto a sbalzo

Chad Holder
Esempio della facciata di una casa bianca moderna a un piano di medie dimensioni con rivestimenti misti e tetto piano
Esempio della facciata di una casa bianca moderna a un piano di medie dimensioni con rivestimenti misti e tetto piano

Modern lake house decorated with warm wood tones and blue accents.
Immagine di un grande soggiorno chic con pareti multicolore, pavimento in laminato, nessun camino e pavimento beige
Immagine di un grande soggiorno chic con pareti multicolore, pavimento in laminato, nessun camino e pavimento beige
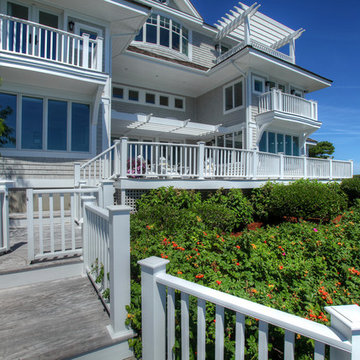
Ispirazione per la facciata di una casa grande grigia stile marinaro a tre piani con rivestimento in legno e tetto a padiglione
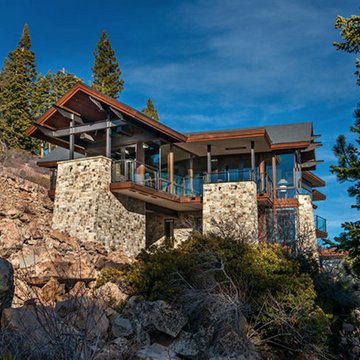
Ispirazione per la villa ampia multicolore rustica a tre piani con rivestimenti misti, tetto a capanna e copertura a scandole
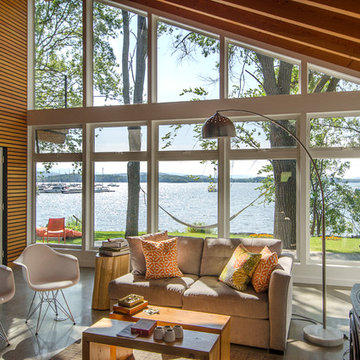
Photo by Carolyn Bates
Idee per una veranda design di medie dimensioni con pavimento in cemento, stufa a legna e pavimento grigio
Idee per una veranda design di medie dimensioni con pavimento in cemento, stufa a legna e pavimento grigio
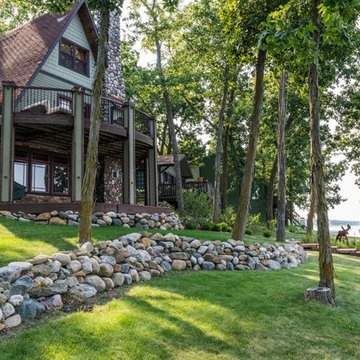
Interior designer Scott Dean's home on Sun Valley Lake
Idee per un giardino tradizionale di medie dimensioni
Idee per un giardino tradizionale di medie dimensioni
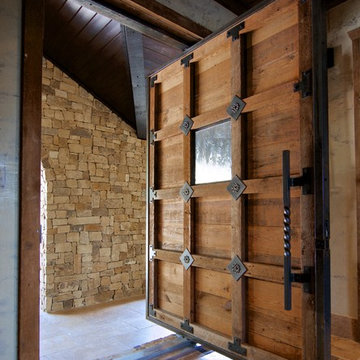
Steel framed pivot door. The wood used was taken from the family's farmhouse. The wood was over 10 years old.
Foto di una grande porta d'ingresso stile rurale con una porta a pivot e una porta in legno bruno
Foto di una grande porta d'ingresso stile rurale con una porta a pivot e una porta in legno bruno
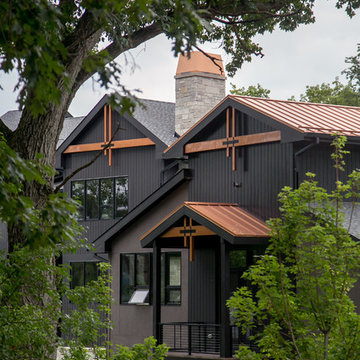
Lowell Custom Homes, Lake Geneva, Wi., Home exterior with landscaping, topiary and flowers. Wood trim in accent color Dark gray black siding with rustic burnt orange accent trim, wooded homesite. S.Photography and Styling

http://genevacabinet.com, GENEVA CABINET COMPANY, LLC , Lake Geneva, WI., Lake house with open kitchen,Shiloh cabinetry pained finish in Repose Grey, Essex door style with beaded inset, corner cabinet, decorative pulls, appliance panels, Definite Quartz Viareggio countertops
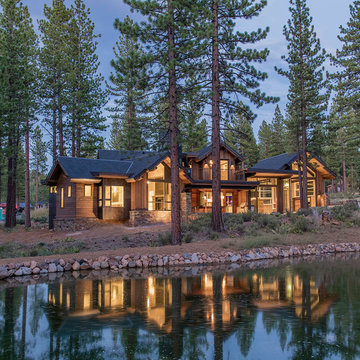
Tim Stone
Foto della facciata di una casa grande marrone rustica a due piani con rivestimenti misti e tetto a capanna
Foto della facciata di una casa grande marrone rustica a due piani con rivestimenti misti e tetto a capanna
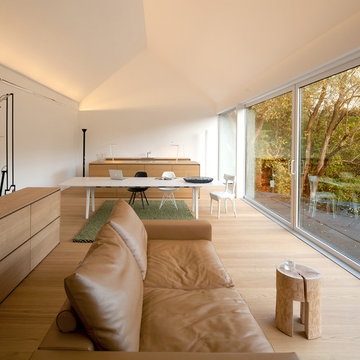
Fotograf: Herbert Stolz
Esempio di un soggiorno minimalista di medie dimensioni e aperto con pareti bianche, parquet chiaro, nessun camino e nessuna TV
Esempio di un soggiorno minimalista di medie dimensioni e aperto con pareti bianche, parquet chiaro, nessun camino e nessuna TV
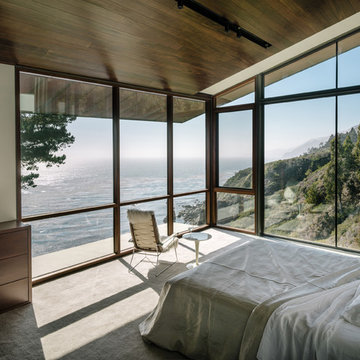
Photo by Joe Fletcher
Idee per una camera da letto design con pareti bianche e moquette
Idee per una camera da letto design con pareti bianche e moquette
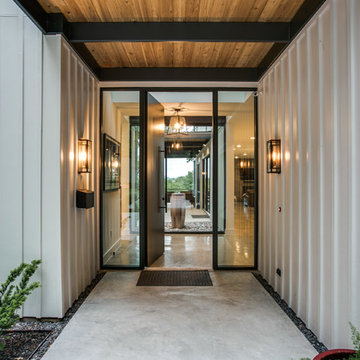
The glass entry breezeway frames a view of the lake and sky beyond. Board and batten construction, metal and wood request a strong presence while still blending into tranquil lake neighborhood. ©Shoot2Sell Photography
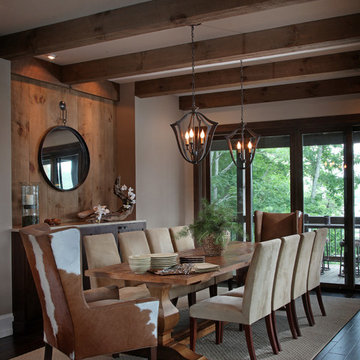
The dining room provides the perfect space to entertain. The plank inlay at the alcove has a built in buffet cabinet for additional storage and service space. A mixture of materials and heavy timber beams provide another example of Modern Rustic Living.
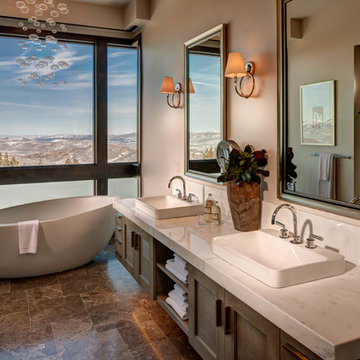
Architecture by: Think Architecture
Interior Design by: Denton House
Construction by: Magleby Construction Photos by: Alan Blakley
Immagine di una grande stanza da bagno padronale minimal con lavabo a bacinella, ante con riquadro incassato, vasca freestanding, piastrelle marroni, ante bianche, pavimento con piastrelle in ceramica, top in quarzite, pavimento marrone, porta doccia a battente e top bianco
Immagine di una grande stanza da bagno padronale minimal con lavabo a bacinella, ante con riquadro incassato, vasca freestanding, piastrelle marroni, ante bianche, pavimento con piastrelle in ceramica, top in quarzite, pavimento marrone, porta doccia a battente e top bianco
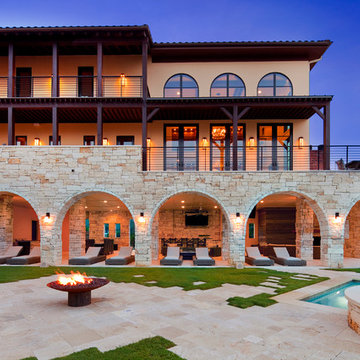
Idee per la villa grande beige mediterranea a tre piani con rivestimento in pietra, tetto piano e copertura a scandole
262 Foto di case e interni
4


















