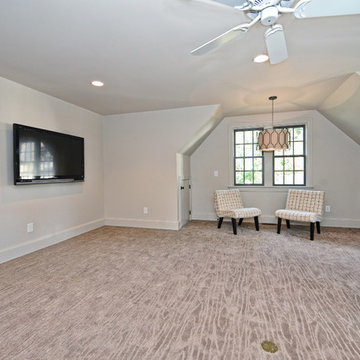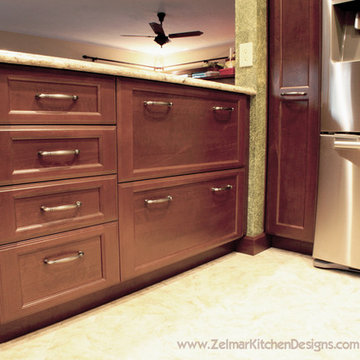24.965 Foto di case e interni
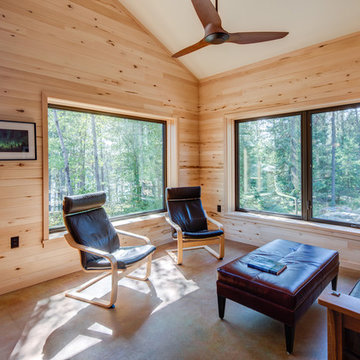
Mark Teskey Photography
Foto di un soggiorno scandinavo di medie dimensioni e stile loft
Foto di un soggiorno scandinavo di medie dimensioni e stile loft
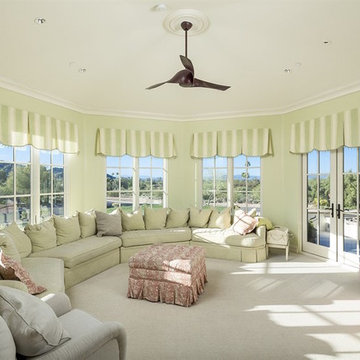
Immagine di un'ampia cameretta per bambini da 4 a 10 anni chic con pareti verdi e moquette

Screen porch interior
Immagine di un portico minimalista di medie dimensioni e dietro casa con un portico chiuso, pedane e un tetto a sbalzo
Immagine di un portico minimalista di medie dimensioni e dietro casa con un portico chiuso, pedane e un tetto a sbalzo

The attic space was transformed from a cold storage area of 700 SF to useable space with closed mechanical room and 'stage' area for kids. Structural collar ties were wrapped and stained to match the rustic hand-scraped hardwood floors. LED uplighting on beams adds great daylight effects. Short hallways lead to the dormer windows, required to meet the daylight code for the space. An additional steel metal 'hatch' ships ladder in the floor as a second code-required egress is a fun alternate exit for the kids, dropping into a closet below. The main staircase entrance is concealed with a secret bookcase door. The space is heated with a Mitsubishi attic wall heater, which sufficiently heats the space in Wisconsin winters.
One Room at a Time, Inc.

Sommer Woods
Idee per un soggiorno chic di medie dimensioni e aperto con pareti blu, pavimento in gres porcellanato, nessun camino e TV a parete
Idee per un soggiorno chic di medie dimensioni e aperto con pareti blu, pavimento in gres porcellanato, nessun camino e TV a parete
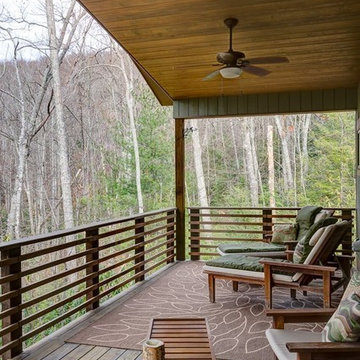
This soaring porch was able to maximize the views and light while minimizing obstruction of the woods. The deep porch overhang combined with the preserved existing trees completely blocks the overheating concerns of unwanted solar gain from the west. The ceiling uses multi-width tongue and groove pine. The guard rail is all locust with hidden fasteners for long term rot resistance. The deck floor is 2x lumber with a unique "hidden fastener" system that minimizes labor and material costs.
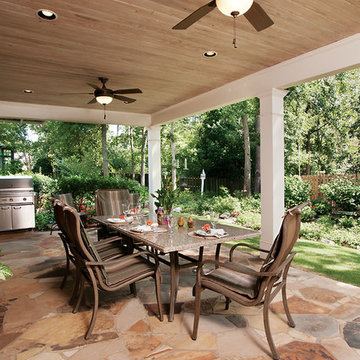
© 2014 Jill Stittleburg.
Ispirazione per un portico tradizionale di medie dimensioni e dietro casa con un tetto a sbalzo
Ispirazione per un portico tradizionale di medie dimensioni e dietro casa con un tetto a sbalzo
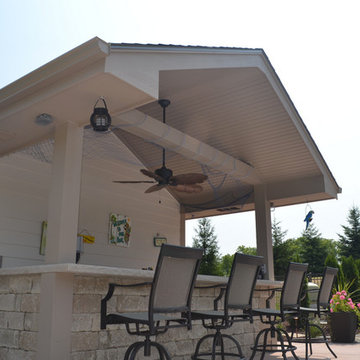
Foto di un grande patio o portico chic dietro casa con lastre di cemento e un tetto a sbalzo
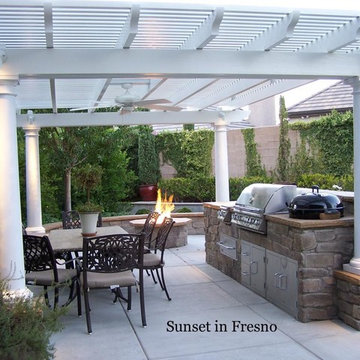
Sunset Construction and Design specializes in creating residential patio retreats, outdoor kitchens with fireplaces and luxurious outdoor living rooms. Our design-build service can turn an ordinary back yard into a natural extension of your home giving you a whole new dimension for entertaining or simply unwinding at the end of the day. If you’re interested in converting a boring back yard or starting from scratch in a new home, look us up! A great patio and outdoor living area can easily be yours. Greg, Sunset Construction & Design in Fresno, CA.
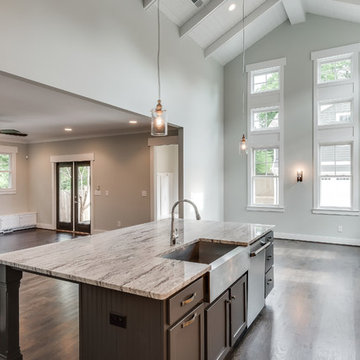
Showcase Photographers
Ispirazione per una cucina stile americano di medie dimensioni con lavello stile country, ante in stile shaker, ante bianche, top in granito, paraspruzzi bianco, paraspruzzi con piastrelle in ceramica, elettrodomestici in acciaio inossidabile e parquet scuro
Ispirazione per una cucina stile americano di medie dimensioni con lavello stile country, ante in stile shaker, ante bianche, top in granito, paraspruzzi bianco, paraspruzzi con piastrelle in ceramica, elettrodomestici in acciaio inossidabile e parquet scuro
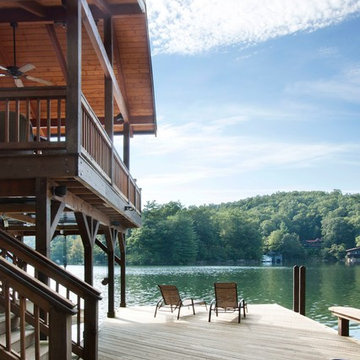
J Weiland
Foto di una terrazza classica di medie dimensioni e nel cortile laterale con un pontile e un tetto a sbalzo
Foto di una terrazza classica di medie dimensioni e nel cortile laterale con un pontile e un tetto a sbalzo
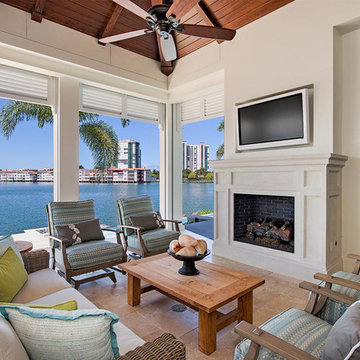
Interior Design Naples, FL
Esempio di un patio o portico classico di medie dimensioni e dietro casa con piastrelle e un tetto a sbalzo
Esempio di un patio o portico classico di medie dimensioni e dietro casa con piastrelle e un tetto a sbalzo
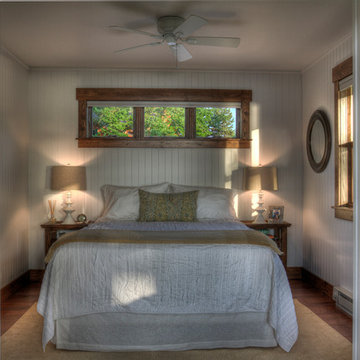
Foto di una camera matrimoniale tradizionale di medie dimensioni con pareti bianche, pavimento in legno massello medio e pavimento marrone

Finecraft Contractors, Inc.
GTM Architects
Randy Hill Photography
Ispirazione per un portico chic dietro casa e di medie dimensioni con un portico chiuso, pavimentazioni in pietra naturale e un tetto a sbalzo
Ispirazione per un portico chic dietro casa e di medie dimensioni con un portico chiuso, pavimentazioni in pietra naturale e un tetto a sbalzo

This little white cottage has been a hit! See our project " Little White Cottage for more photos. We have plans from 1379SF to 2745SF.
Esempio della villa piccola bianca classica a due piani con rivestimento con lastre in cemento, tetto a capanna e copertura in metallo o lamiera
Esempio della villa piccola bianca classica a due piani con rivestimento con lastre in cemento, tetto a capanna e copertura in metallo o lamiera
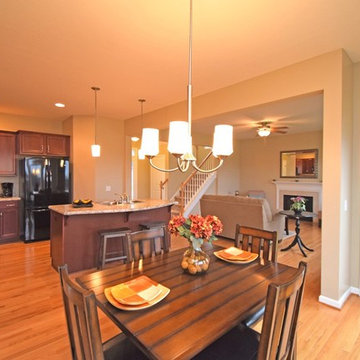
This beautiful, expansive open concept main level offers traditional kitchen, dining, and living room styles.
Foto di una grande sala da pranzo aperta verso la cucina classica con pareti beige e parquet chiaro
Foto di una grande sala da pranzo aperta verso la cucina classica con pareti beige e parquet chiaro

Idee per una grande camera matrimoniale classica con pareti beige, moquette, nessun camino e pavimento beige
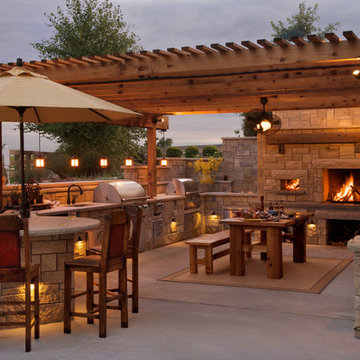
Idee per un patio o portico country di medie dimensioni e dietro casa con lastre di cemento e un gazebo o capanno
24.965 Foto di case e interni
3


















