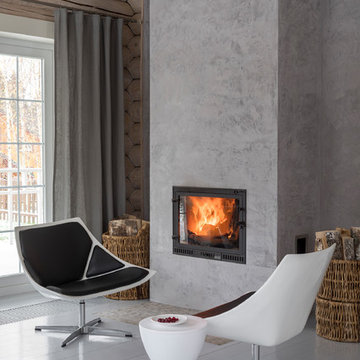24.965 Foto di case e interni
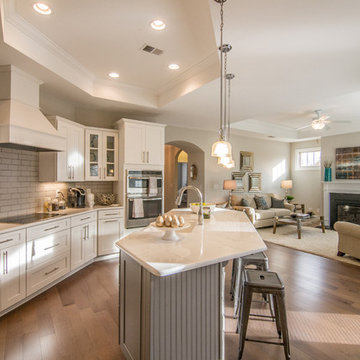
Idee per una cucina classica di medie dimensioni con lavello stile country, ante in stile shaker, ante bianche, top in marmo, paraspruzzi bianco, paraspruzzi con piastrelle diamantate, elettrodomestici in acciaio inossidabile e parquet chiaro
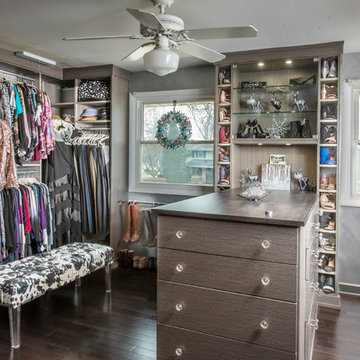
Design by Janine Crixell of Closet Works
Idee per una grande cabina armadio unisex tradizionale con ante lisce, ante grigie, parquet scuro e pavimento marrone
Idee per una grande cabina armadio unisex tradizionale con ante lisce, ante grigie, parquet scuro e pavimento marrone
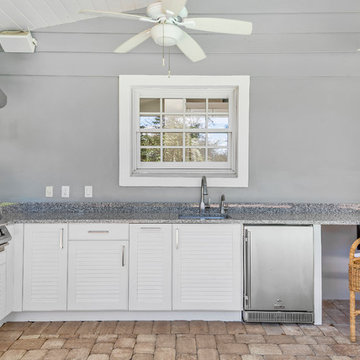
Enjoy Florida's year-round great weather with an outdoor kitchen on the back porch.
Esempio di un portico costiero di medie dimensioni e dietro casa con pavimentazioni in cemento e un tetto a sbalzo
Esempio di un portico costiero di medie dimensioni e dietro casa con pavimentazioni in cemento e un tetto a sbalzo
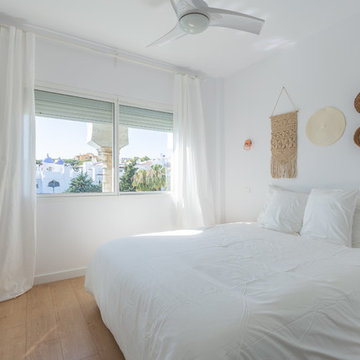
Reportaje fotográfico realizado a un apartamento vacacional en Calahonda (Málaga). Tras posterior reforma y decoración sencilla y elegante. Este espacio disfruta de una excelente luminosidad, y era esencial captarlo en las fotografías.
Lolo Mestanza
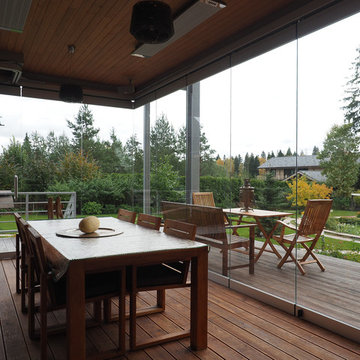
Дом в поселке Клуб 20'71 был реконструирован на стадии строительства: переделан задний фасад и полностью изменена внутренняя планировка дома. Автор проекта реконструкции дома архитектор Олег Тощев, интерьеры дома разработаны совместно с дизайнером Ольгой Великородной, фото Юрий Климов
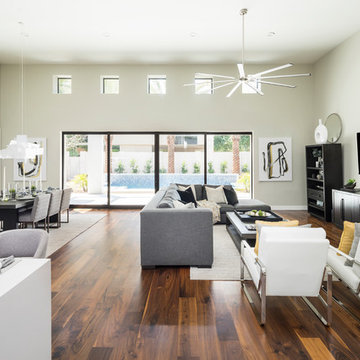
Shown in this photo: custom upholstered sectional, performance fabric dining chairs, espresso oak keyed dining table, swivel counter stools, over-sized ceiling fan, carbon gray bookcases, striking buffet with vertical pulls, sculptured pendants, sculptured chandelier, hand-knotted area rug, abstract art, acacia hardwood flooring, multi-slide patio door, accessories/finishing touches designed by LMOH Home. | Photography Joshua Caldwell.
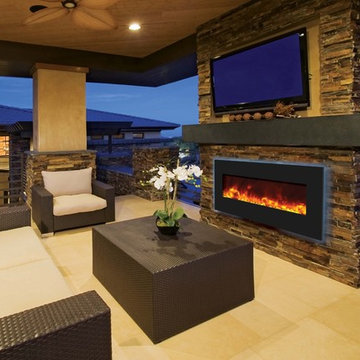
If you want to have the best of both worlds - keep your TV and incorporate a fireplace in your living room - we have great news for you! Electric fireplace is safe to install underneath a TV (as long as you maintain a minimum recommended distance - usually 12"-24"). Here are some pictures of wall mounted electric fireplaces with TV's above for your inspiration.
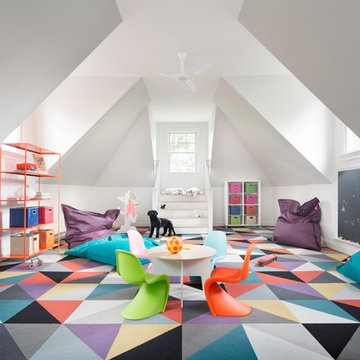
Immagine di una grande cameretta per bambini da 4 a 10 anni moderna con pareti bianche e moquette
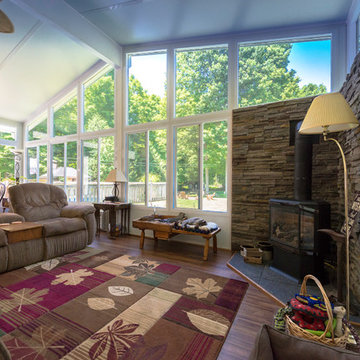
Sunspace Sunrooms are modular units that are custom designed for your home and manufactured in a temperature controlled environment, ensuring the highest quality. Our units can be installed directly onto an existing patio, deck, and even under a previously constructed roof! Designed to extend your enjoyment of the outdoors without the usual annoyances of wind, rain, insects and harmful UV rays. A new Sunspace Sunroom will add beauty, functionality and value to your home.
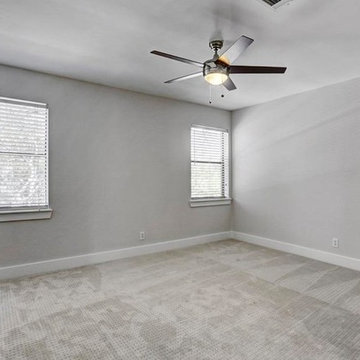
Idee per una camera degli ospiti minimal di medie dimensioni con pareti grigie, moquette e pavimento grigio
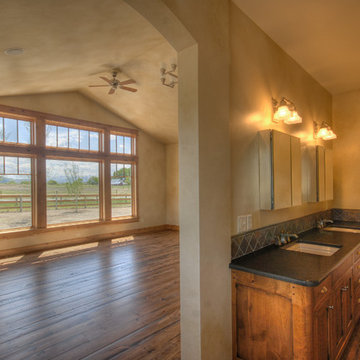
Immagine di una stanza da bagno padronale country di medie dimensioni con ante in stile shaker, ante in legno scuro, top in quarzo composito, vasca freestanding, doccia alcova, piastrelle multicolore, piastrelle in ardesia, pareti beige, pavimento in legno massello medio, lavabo sottopiano, pavimento marrone e porta doccia a battente
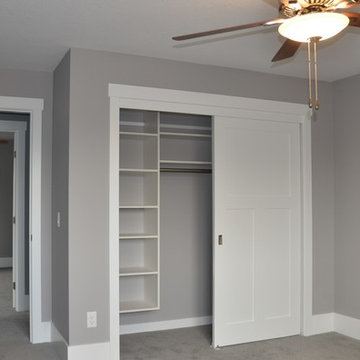
Ispirazione per una piccola camera degli ospiti classica con pareti grigie, moquette, nessun camino e pavimento beige
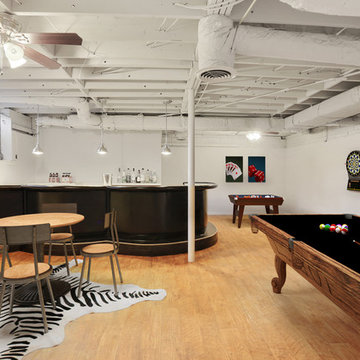
Kevin Polite, Solid Source Realty, Inc
Foto di una grande taverna chic seminterrata con pareti grigie e pavimento in vinile
Foto di una grande taverna chic seminterrata con pareti grigie e pavimento in vinile
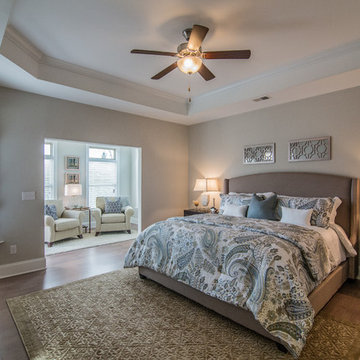
Idee per una camera matrimoniale chic di medie dimensioni con pareti grigie e parquet chiaro
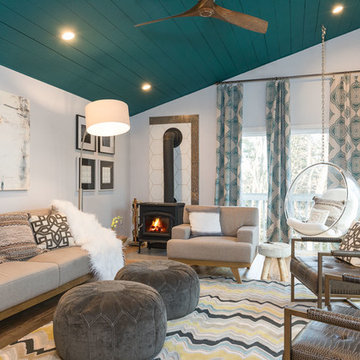
seacoast photography
Idee per un soggiorno scandinavo di medie dimensioni e chiuso con pareti bianche, parquet chiaro e stufa a legna
Idee per un soggiorno scandinavo di medie dimensioni e chiuso con pareti bianche, parquet chiaro e stufa a legna
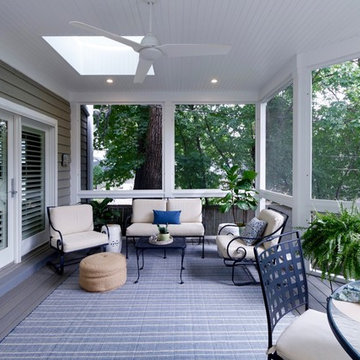
New deck and screened porch overlooking back yard. All structural wood is completely covered in composite trim and decking for a long lasting, easy to maintain structure. Custom composite handrails and stainless steel cables provide a nearly uninterrupted view of the back yard.
Architecture and photography by Omar Gutiérrez, NCARB
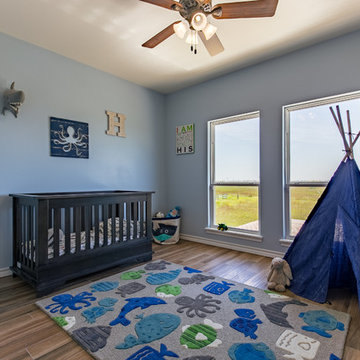
Foto di una cameretta per neonato costiera di medie dimensioni con pareti blu e pavimento in legno massello medio
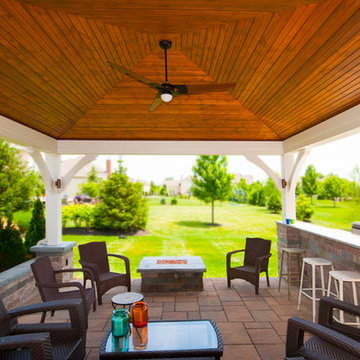
Foto di un patio o portico moderno di medie dimensioni e dietro casa con un focolare, pavimentazioni in pietra naturale e un gazebo o capanno
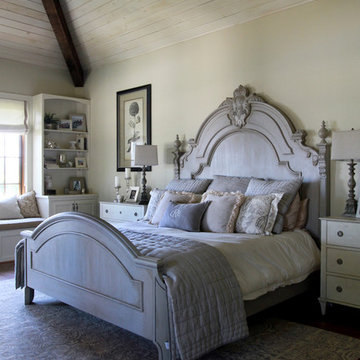
Jessie Preza
Immagine di una camera matrimoniale tradizionale di medie dimensioni con pareti bianche, parquet scuro, nessun camino e pavimento marrone
Immagine di una camera matrimoniale tradizionale di medie dimensioni con pareti bianche, parquet scuro, nessun camino e pavimento marrone
24.965 Foto di case e interni
9


















