24.965 Foto di case e interni
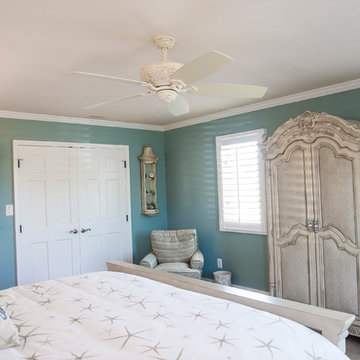
This project involved adding a walk-in closet at the end of the bedroom. New upgraded baseboard and crown moulding were also installed. Ceiling speakers were also added as part of a whole home AV upgrade.
Tasha Dooley Photography
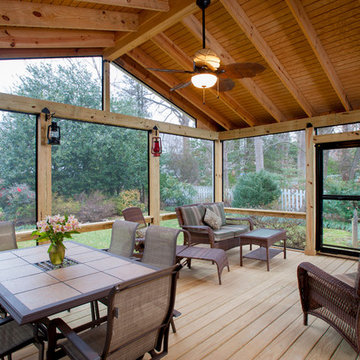
Ispirazione per un portico classico di medie dimensioni e dietro casa con un portico chiuso e un tetto a sbalzo
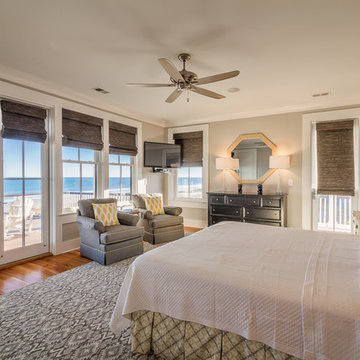
Greg Butler
Foto di una grande camera matrimoniale tradizionale con pareti beige, pavimento in legno massello medio, nessun camino e pavimento marrone
Foto di una grande camera matrimoniale tradizionale con pareti beige, pavimento in legno massello medio, nessun camino e pavimento marrone
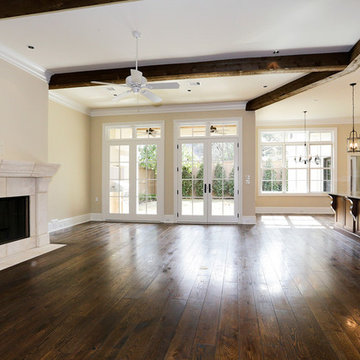
Wade Blissard
Immagine di un soggiorno tradizionale di medie dimensioni e aperto con sala formale, pareti beige, parquet scuro, camino classico, cornice del camino in pietra e TV a parete
Immagine di un soggiorno tradizionale di medie dimensioni e aperto con sala formale, pareti beige, parquet scuro, camino classico, cornice del camino in pietra e TV a parete
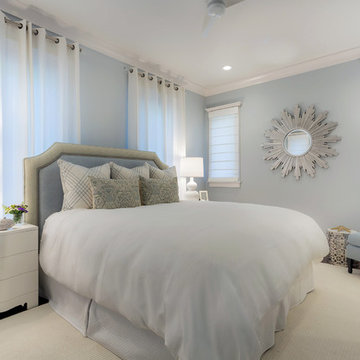
Two guest bedrooms continue the villa's pale pallet, accented by bursts of sparkle and glam that reveal their energetic, though soft, personality.
A Bonisolli Photography
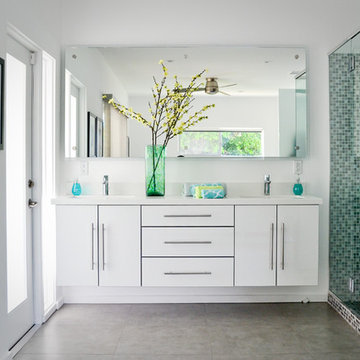
Ban Hoac
Immagine di una grande stanza da bagno con doccia minimal con lavabo sottopiano, ante lisce, ante bianche, top in quarzo composito, doccia ad angolo, piastrelle multicolore, piastrelle a mosaico, pareti bianche, pavimento in gres porcellanato e top bianco
Immagine di una grande stanza da bagno con doccia minimal con lavabo sottopiano, ante lisce, ante bianche, top in quarzo composito, doccia ad angolo, piastrelle multicolore, piastrelle a mosaico, pareti bianche, pavimento in gres porcellanato e top bianco
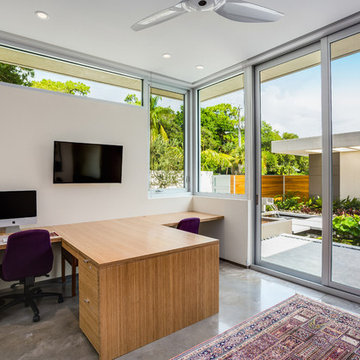
Ryan Gamma Photography
Foto di un ufficio minimalista di medie dimensioni con pareti bianche, pavimento in cemento, scrivania autoportante, nessun camino e pavimento grigio
Foto di un ufficio minimalista di medie dimensioni con pareti bianche, pavimento in cemento, scrivania autoportante, nessun camino e pavimento grigio
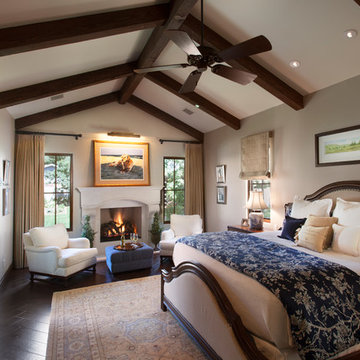
Al Payne Photographics
Esempio di una camera matrimoniale tradizionale di medie dimensioni con cornice del camino in pietra, pareti beige, parquet scuro, camino classico e pavimento marrone
Esempio di una camera matrimoniale tradizionale di medie dimensioni con cornice del camino in pietra, pareti beige, parquet scuro, camino classico e pavimento marrone
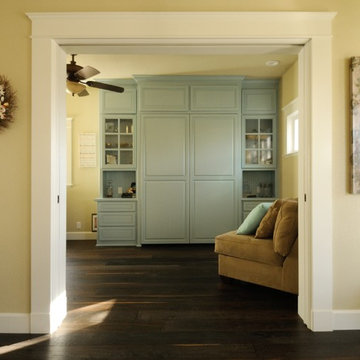
Built in night stand adjacent to the Murphy bed located in the guest/media room. Multiuse guest room with media and storage. 3 of 3 photos with the pocket doors and Murphy bed.
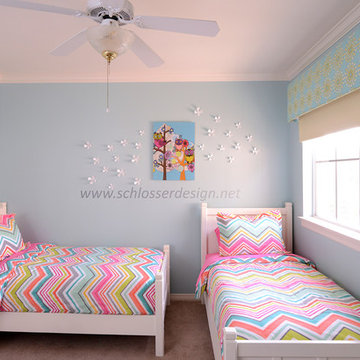
Light and airy with a mix of bright and soft tones livens up this tween girls room. Custom made cornice with custom black out shade mixes it up. Whimsical wall decor keeps the room fun without being too young so she can grow in to a young adult
Michael Hunter, Photographer
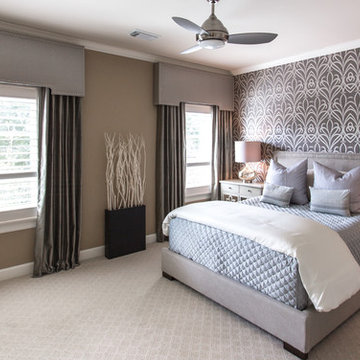
Up the ante of your bachelor's retreat (and alternative rooms) aesthetic by adding a meticulously stylised cornice boards. The cornice boards in this house includes (2) different materials, an upholstered wood top molding and absolutely symmetrical handicraft on the curtains. Also, the (4) animal skin wing-backed chairs square measure superbly adorned with nail-heads that are carried throughout the design. This bachelor retreat features a stunning pendant and hand-tufted ottoman table. This house is warm and welcoming and perfect for intimate conversations amongst family and friends for years to come. Please take note - when using cornices, one should decide what proportion return is required. Return is the distance your material hangs away from the wall. Yes, this additionally affects the proportion. Usually, return is 3½ inches. However, larger or taller windows might need a deeper return to avoid the fabric from getting squashed against the wall. An example of a mid-sized transitional formal dining area in Houston, Texas with dark hardwood floors, more, however totally different, large damask wallpaper on the ceiling, (6) custom upholstered striped fabric, scroll back chairs surrounding a gorgeous, glass top dining table, chandelier, artwork and foliage pull this area along for a really elegant, yet masculine space. As for the guest chambers, we carried the inspiration from the bachelor retreat into the space and fabricated (2) more upholstered cornices and custom window treatments, bedding, pillows, upholstered (with nail-heads used in the dining area chairs) headboard, giant damask wallpaper and brown paint. Styling tips: (A) Use nail-heads on furnishings within the alternative rooms to display a reoccurring motif among the house. (B) Use a similar material from one amongst your upholstered furnishing items on the cornice board for visual uniformity. Photo by: Kenny Fenton
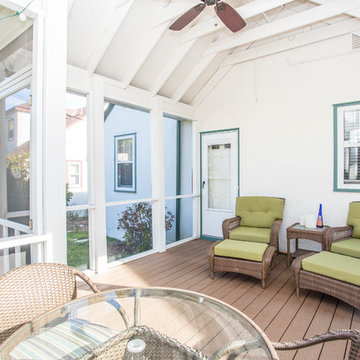
We wanted to keep the porch minimal from a cost and maintenance standpoint, so we used Trex decking for the flooring. The clients now have a screened-in porch where they can enjoy the Minnesota weather without being bothered by the unofficial Minnesota state bird (mosquitos)!
Photo by David J. Turner
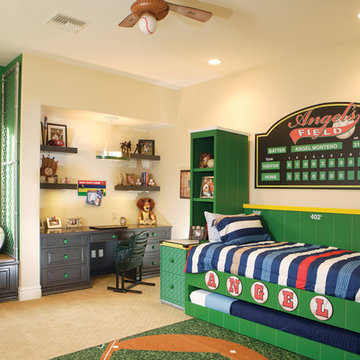
Eagle Luxury Properties
Idee per una cameretta per bambini da 4 a 10 anni chic di medie dimensioni con moquette, pareti multicolore e pavimento beige
Idee per una cameretta per bambini da 4 a 10 anni chic di medie dimensioni con moquette, pareti multicolore e pavimento beige
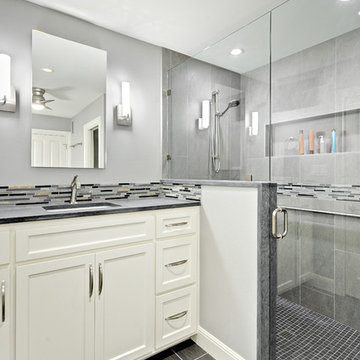
C.L. Fry Photography
Idee per una piccola stanza da bagno classica con lavabo sottopiano, ante in stile shaker, ante bianche, top in pietra calcarea, WC monopezzo, piastrelle grigie, piastrelle in gres porcellanato, pareti grigie, pavimento in gres porcellanato e doccia ad angolo
Idee per una piccola stanza da bagno classica con lavabo sottopiano, ante in stile shaker, ante bianche, top in pietra calcarea, WC monopezzo, piastrelle grigie, piastrelle in gres porcellanato, pareti grigie, pavimento in gres porcellanato e doccia ad angolo
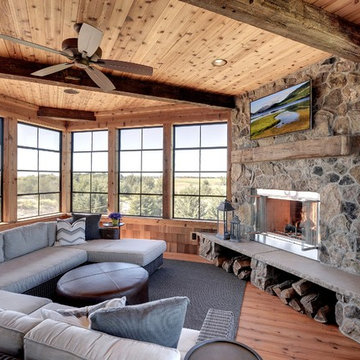
Rustic 3-Season Porch by Divine Custom Homes
Windows by SunSpace Twin Cities www.sunspacetwincities.com
Photo by SpaceCrafting
Ispirazione per un soggiorno rustico di medie dimensioni e chiuso con pareti beige, pavimento in legno massello medio, camino classico, cornice del camino in pietra, TV a parete e pavimento marrone
Ispirazione per un soggiorno rustico di medie dimensioni e chiuso con pareti beige, pavimento in legno massello medio, camino classico, cornice del camino in pietra, TV a parete e pavimento marrone
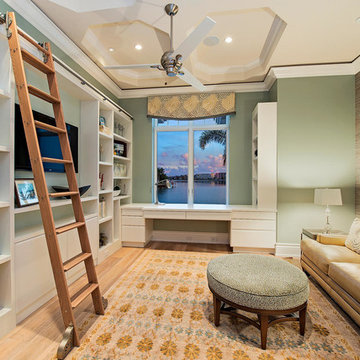
Interior Design Naples, FL
Foto di un soggiorno tradizionale di medie dimensioni e chiuso con pareti verdi, pavimento in legno massello medio, nessun camino, TV a parete e pavimento beige
Foto di un soggiorno tradizionale di medie dimensioni e chiuso con pareti verdi, pavimento in legno massello medio, nessun camino, TV a parete e pavimento beige

A colorful small kitchen
Ispirazione per una piccola cucina ad ambiente unico tradizionale con elettrodomestici colorati, ante in stile shaker, ante in legno chiaro, top in quarzo composito, paraspruzzi con piastrelle diamantate, pavimento in linoleum, paraspruzzi blu, nessuna isola e top blu
Ispirazione per una piccola cucina ad ambiente unico tradizionale con elettrodomestici colorati, ante in stile shaker, ante in legno chiaro, top in quarzo composito, paraspruzzi con piastrelle diamantate, pavimento in linoleum, paraspruzzi blu, nessuna isola e top blu
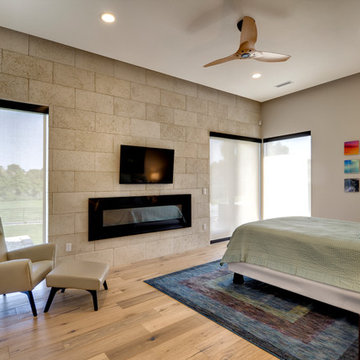
Steve Keating
Foto di una camera matrimoniale minimalista di medie dimensioni con pareti bianche, pavimento in legno massello medio, camino lineare Ribbon, cornice del camino in pietra e pavimento marrone
Foto di una camera matrimoniale minimalista di medie dimensioni con pareti bianche, pavimento in legno massello medio, camino lineare Ribbon, cornice del camino in pietra e pavimento marrone
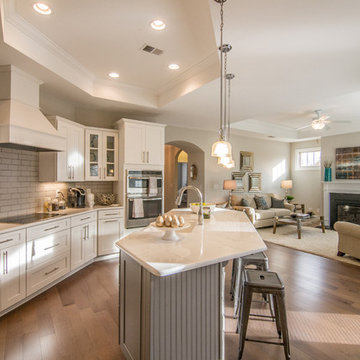
Idee per una cucina classica di medie dimensioni con lavello stile country, ante in stile shaker, ante bianche, top in marmo, paraspruzzi bianco, paraspruzzi con piastrelle diamantate, elettrodomestici in acciaio inossidabile e parquet chiaro
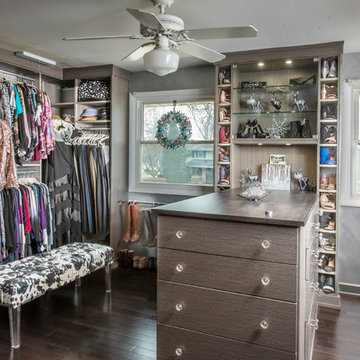
Design by Janine Crixell of Closet Works
Idee per una grande cabina armadio unisex tradizionale con ante lisce, ante grigie, parquet scuro e pavimento marrone
Idee per una grande cabina armadio unisex tradizionale con ante lisce, ante grigie, parquet scuro e pavimento marrone
24.965 Foto di case e interni
8

















