24.965 Foto di case e interni
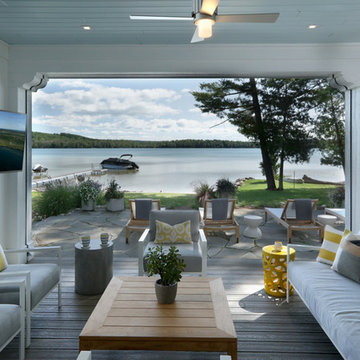
Builder: Falcon Custom Homes
Interior Designer: Mary Burns - Gallery
Photographer: Mike Buck
A perfectly proportioned story and a half cottage, the Farfield is full of traditional details and charm. The front is composed of matching board and batten gables flanking a covered porch featuring square columns with pegged capitols. A tour of the rear façade reveals an asymmetrical elevation with a tall living room gable anchoring the right and a low retractable-screened porch to the left.
Inside, the front foyer opens up to a wide staircase clad in horizontal boards for a more modern feel. To the left, and through a short hall, is a study with private access to the main levels public bathroom. Further back a corridor, framed on one side by the living rooms stone fireplace, connects the master suite to the rest of the house. Entrance to the living room can be gained through a pair of openings flanking the stone fireplace, or via the open concept kitchen/dining room. Neutral grey cabinets featuring a modern take on a recessed panel look, line the perimeter of the kitchen, framing the elongated kitchen island. Twelve leather wrapped chairs provide enough seating for a large family, or gathering of friends. Anchoring the rear of the main level is the screened in porch framed by square columns that match the style of those found at the front porch. Upstairs, there are a total of four separate sleeping chambers. The two bedrooms above the master suite share a bathroom, while the third bedroom to the rear features its own en suite. The fourth is a large bunkroom above the homes two-stall garage large enough to host an abundance of guests.
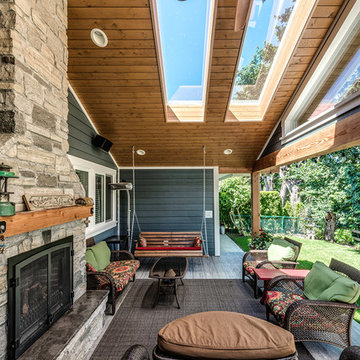
This was a challenging project for very discerning clients. The home was originally owned by the client’s father, and she inherited it when he passed. Care was taken to preserve the history in the home while upgrading it for the current owners. This home exceeds current energy codes, and all mechanical and electrical systems have been completely replaced. The clients remained in the home for the duration of the reno, so it was completed in two phases. Phase 1 involved gutting the basement, removing all asbestos containing materials (flooring, plaster), and replacing all mechanical and electrical systems, new spray foam insulation, and complete new finishing.
The clients lived upstairs while we did the basement, and in the basement while we did the main floor. They left on a vacation while we did the asbestos work.
Phase 2 involved a rock retaining wall on the rear of the property that required a lengthy approval process including municipal, fisheries, First Nations, and environmental authorities. The home had a new rear covered deck, garage, new roofline, all new interior and exterior finishing, new mechanical and electrical systems, new insulation and drywall. Phase 2 also involved an extensive asbestos abatement to remove Asbestos-containing materials in the flooring, plaster, insulation, and mastics.
Photography by Carsten Arnold Photography.

Ispirazione per una cucina minimalista chiusa e di medie dimensioni con lavello sottopiano, ante in stile shaker, ante in legno scuro, paraspruzzi multicolore, paraspruzzi con piastrelle a listelli, elettrodomestici in acciaio inossidabile, pavimento grigio, top in quarzo composito e pavimento in gres porcellanato

Immagine di un soggiorno classico di medie dimensioni e aperto con pareti blu, pavimento con piastrelle in ceramica, nessun camino, TV autoportante e pavimento bianco
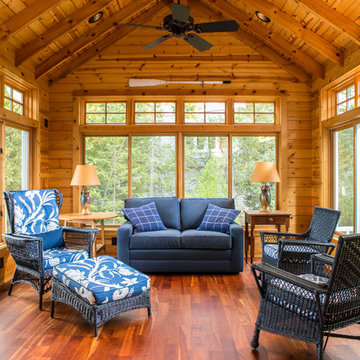
Foto di una veranda stile americano di medie dimensioni con pavimento in legno massello medio, nessun camino, soffitto classico e pavimento marrone

Immagine di una taverna chic seminterrata di medie dimensioni con pareti grigie, moquette e nessun camino
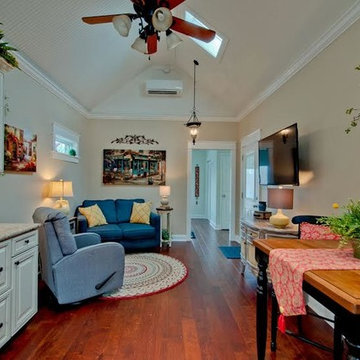
Laura Hurst
Ispirazione per un soggiorno classico aperto e di medie dimensioni con pavimento in legno massello medio, TV a parete e pareti beige
Ispirazione per un soggiorno classico aperto e di medie dimensioni con pavimento in legno massello medio, TV a parete e pareti beige
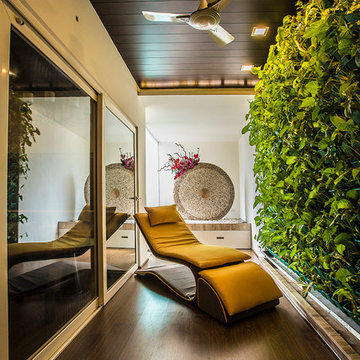
Avneesh Kumar
Idee per un piccolo ingresso o corridoio design con pareti bianche e pavimento in legno massello medio
Idee per un piccolo ingresso o corridoio design con pareti bianche e pavimento in legno massello medio
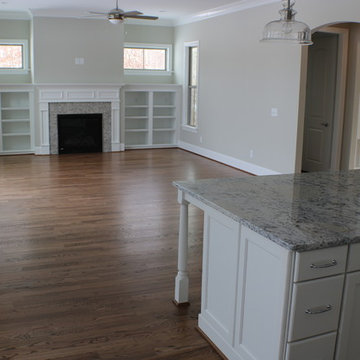
Red Oak Common #1. 3/4" x 3 1/4" Solid Hardwood.
Stain: Special Walnut
Sealer: Bona AmberSeal
Poly: Bona Mega HD Satin
Foto di un grande soggiorno tradizionale aperto con pareti grigie, pavimento in legno massello medio, camino classico, cornice del camino in pietra e pavimento marrone
Foto di un grande soggiorno tradizionale aperto con pareti grigie, pavimento in legno massello medio, camino classico, cornice del camino in pietra e pavimento marrone
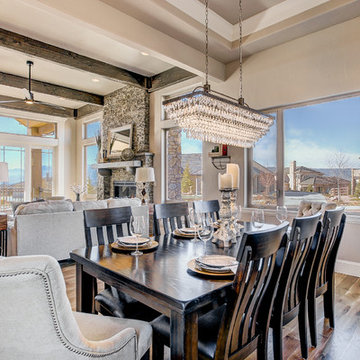
Immagine di una sala da pranzo aperta verso il soggiorno classica di medie dimensioni con pareti beige, pavimento in legno massello medio, camino classico, cornice del camino in pietra e pavimento beige

This Year Round Betterliving Sunroom addition in Rochester, MA is a big hit with friends and neighbors alike! After seeing neighbors add a sunroom to their home – this family had to get one (and more of the neighbors followed in their footsteps, too)! Our design expert and skilled craftsmen turned an open space into a comfortable porch to keep the bugs and elements out!This style of sunroom is called a fill-in sunroom because it was built into the existing porch. Fill-in sunrooms are simple to install and take less time to build as we can typically use the existing porch to build on. All windows and doors are custom manufactured at Betterliving’s facility to fit under the existing porch roof.

This charming European-inspired home juxtaposes old-world architecture with more contemporary details. The exterior is primarily comprised of granite stonework with limestone accents. The stair turret provides circulation throughout all three levels of the home, and custom iron windows afford expansive lake and mountain views. The interior features custom iron windows, plaster walls, reclaimed heart pine timbers, quartersawn oak floors and reclaimed oak millwork.
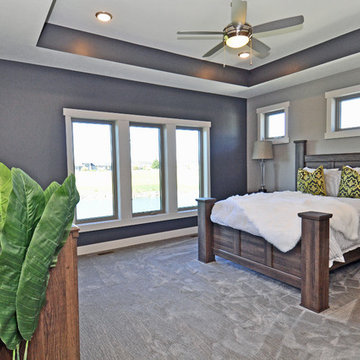
Master Bedroom
Immagine di una camera degli ospiti chic di medie dimensioni con pareti grigie, moquette e nessun camino
Immagine di una camera degli ospiti chic di medie dimensioni con pareti grigie, moquette e nessun camino
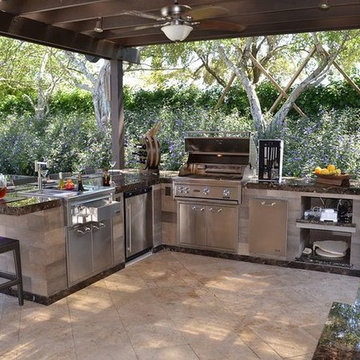
Idee per un patio o portico stile rurale di medie dimensioni e dietro casa con cemento stampato e una pergola
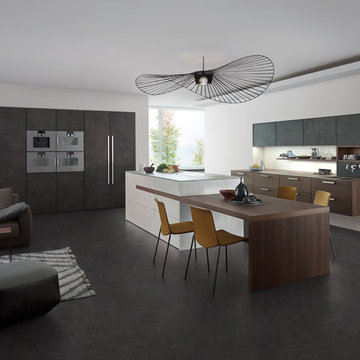
Esempio di una cucina moderna di medie dimensioni con lavello da incasso, ante lisce, ante grigie, top in superficie solida, paraspruzzi bianco, elettrodomestici in acciaio inossidabile e pavimento in cemento
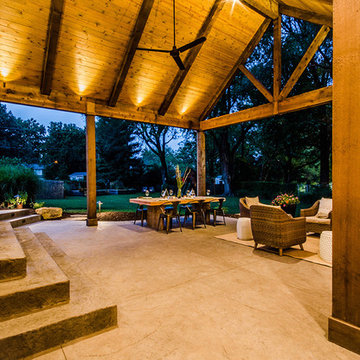
Shawn Spry Photography
Esempio di un patio o portico stile rurale di medie dimensioni e dietro casa con cemento stampato e un tetto a sbalzo
Esempio di un patio o portico stile rurale di medie dimensioni e dietro casa con cemento stampato e un tetto a sbalzo
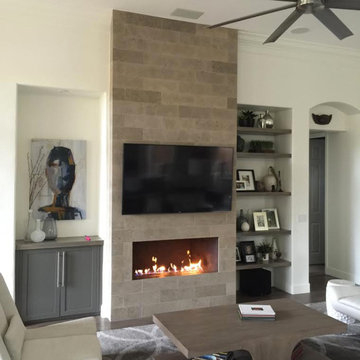
Open, Linear Fireplace, Custom Cabinets and Shelving
Ispirazione per un soggiorno moderno di medie dimensioni e chiuso con pareti bianche, pavimento in gres porcellanato, camino lineare Ribbon, cornice del camino in pietra e TV a parete
Ispirazione per un soggiorno moderno di medie dimensioni e chiuso con pareti bianche, pavimento in gres porcellanato, camino lineare Ribbon, cornice del camino in pietra e TV a parete
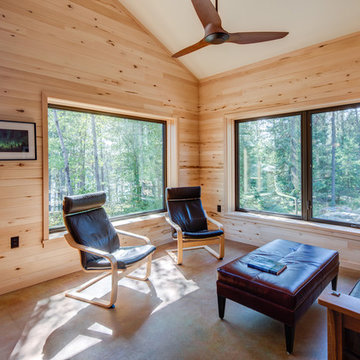
Mark Teskey Photography
Foto di un soggiorno scandinavo di medie dimensioni e stile loft
Foto di un soggiorno scandinavo di medie dimensioni e stile loft
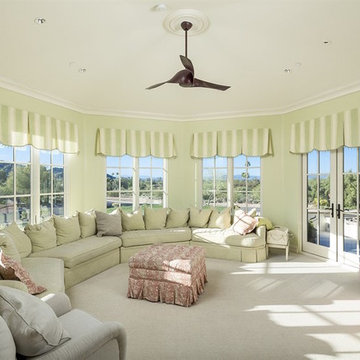
Immagine di un'ampia cameretta per bambini da 4 a 10 anni chic con pareti verdi e moquette

The attic space was transformed from a cold storage area of 700 SF to useable space with closed mechanical room and 'stage' area for kids. Structural collar ties were wrapped and stained to match the rustic hand-scraped hardwood floors. LED uplighting on beams adds great daylight effects. Short hallways lead to the dormer windows, required to meet the daylight code for the space. An additional steel metal 'hatch' ships ladder in the floor as a second code-required egress is a fun alternate exit for the kids, dropping into a closet below. The main staircase entrance is concealed with a secret bookcase door. The space is heated with a Mitsubishi attic wall heater, which sufficiently heats the space in Wisconsin winters.
One Room at a Time, Inc.
24.965 Foto di case e interni
2

















