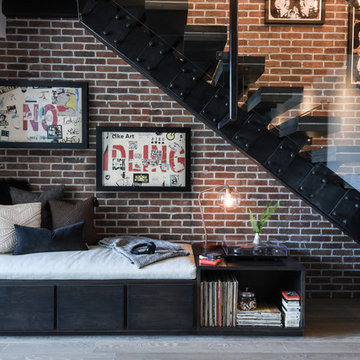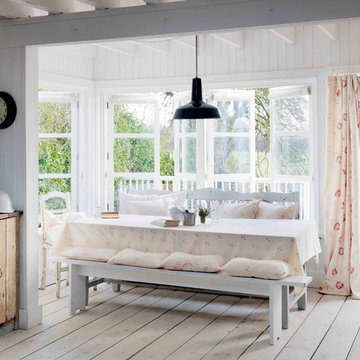1.516 Foto di case e interni
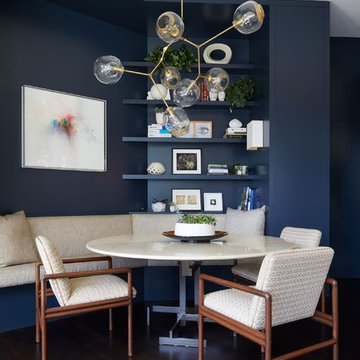
Ispirazione per una piccola sala da pranzo minimal con pareti blu, parquet scuro e nessun camino
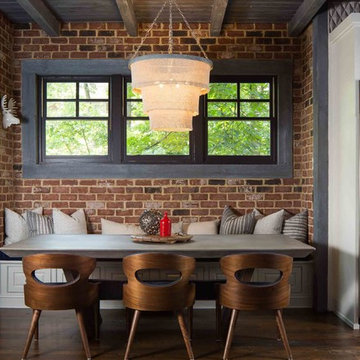
David Cannon - photographer
Ispirazione per una piccola sala da pranzo aperta verso il soggiorno country con parquet scuro, nessun camino e pavimento marrone
Ispirazione per una piccola sala da pranzo aperta verso il soggiorno country con parquet scuro, nessun camino e pavimento marrone
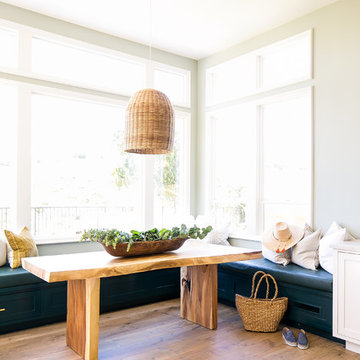
The shaker-style detailing continues into the breakfast nook area, and the panels seamlessly disguise the storage drawer built into this custom banquette.
Photography by Ryan Garvin
Trova il professionista locale adatto per il tuo progetto

A re-modeling and renovation project with the brief from our client to create a light open functional kitchen to act as the hub of a large open plan living area. An informal seating and dining area links the food preparation and dining spaces, with warm grey paint shades complimenting the limestone floor tiles
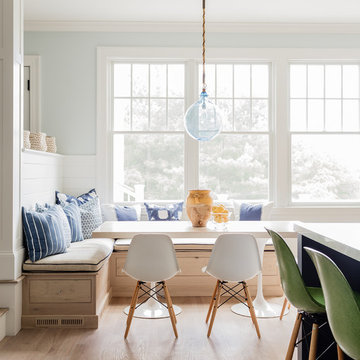
Coastal breakfast nook with organic hues and blue fabrics to create a laid back beach vibe.
Idee per una sala da pranzo aperta verso la cucina costiera con pareti blu, parquet chiaro, pavimento marrone e pareti in perlinato
Idee per una sala da pranzo aperta verso la cucina costiera con pareti blu, parquet chiaro, pavimento marrone e pareti in perlinato
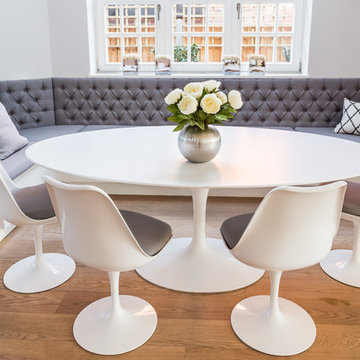
Idee per una grande sala da pranzo moderna con pavimento in legno massello medio, pareti bianche e pavimento marrone
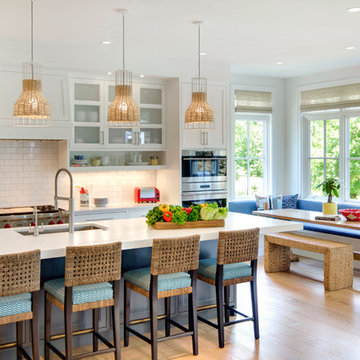
Interior Design: Lucy Interior Design
Architect: Swan Architecture
Builder: Elevation Homes
Photography: SPACECRAFTING
Immagine di una cucina classica
Immagine di una cucina classica
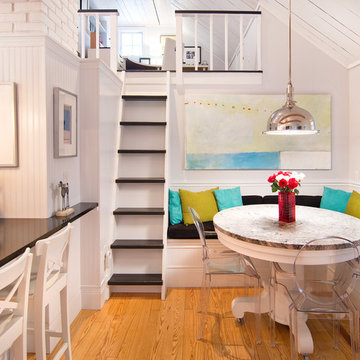
Idee per una sala da pranzo aperta verso la cucina stile marinaro con pareti grigie e pavimento in legno massello medio
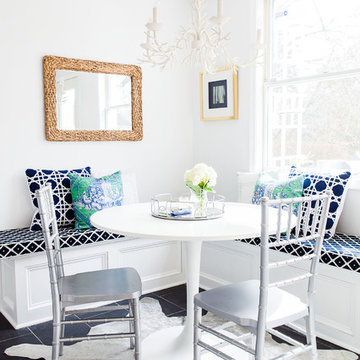
Lawrence Te
Ispirazione per una sala da pranzo aperta verso la cucina chic con pareti bianche
Ispirazione per una sala da pranzo aperta verso la cucina chic con pareti bianche
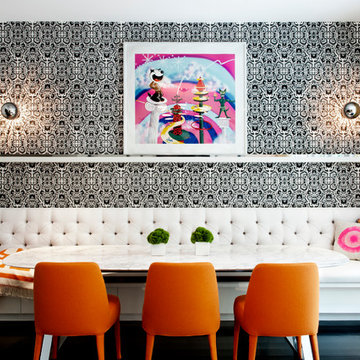
Located in stylish Chelsea, this updated five-floor townhouse incorporates both a bold, modern aesthetic and sophisticated, polished taste. Palettes range from vibrant and playful colors in the family and kids’ spaces to softer, rich tones in the master bedroom and formal dining room. DHD interiors embraced the client’s adventurous taste, incorporating dynamic prints and striking wallpaper into each room, and a stunning floor-to-floor stair runner. Lighting became one of the most crucial elements as well, as ornate vintage fixtures and eye-catching sconces are featured throughout the home.
Photography: Emily Andrews
Architect: Robert Young Architecture
3 Bedrooms / 4,000 Square Feet
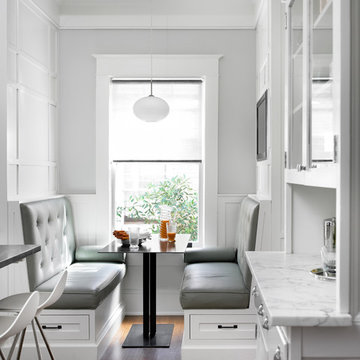
Emily Followill
Ispirazione per una cucina abitabile classica con ante bianche e pavimento in legno massello medio
Ispirazione per una cucina abitabile classica con ante bianche e pavimento in legno massello medio
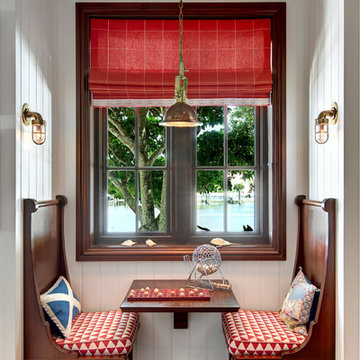
A custom designed wood banquette was created to fit the niche space. This allowed the youthful guests a space for dining, or playing games late into the night.
Taylor Architectural Photography
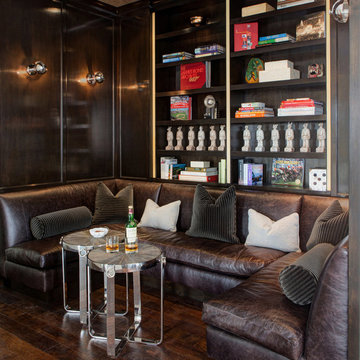
Interior Design by LoriDennis.com
Foto di un soggiorno minimal con libreria, pareti marroni e parquet scuro
Foto di un soggiorno minimal con libreria, pareti marroni e parquet scuro
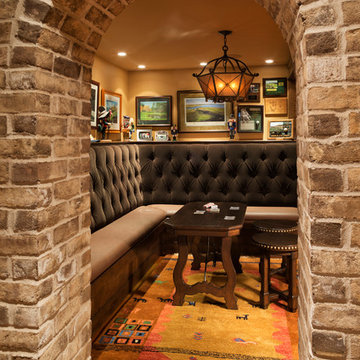
Architect: DeNovo Architects, Interior Design: Sandi Guilfoil of HomeStyle Interiors, Landscape Design: Yardscapes, Photography by James Kruger, LandMark Photography
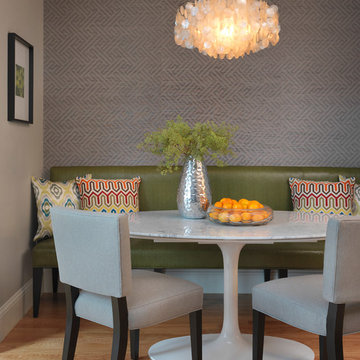
The breakfast bench in this seating area is upholstered in a faux leather by Kravet which can easily be wiped down with a sponge. The colorful pillows and patterned wallpaper add a fun vibe to this cozy nook. The capiz shell chandelier is oval to compliment the oval Saarinen dining table.
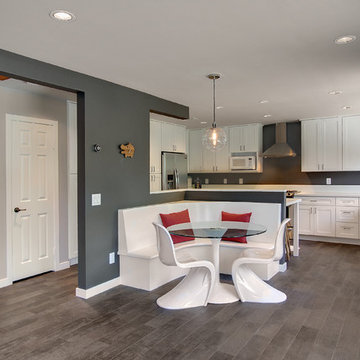
This Banquette and the entire project was designed by Renzo J Nakata Architects and constructed by M&J Star Construction.
Renzo J Nakata Architects http://www.houzz.com/pro/renzojnakata/renzo-j-nakata-architects
1.516 Foto di case e interni
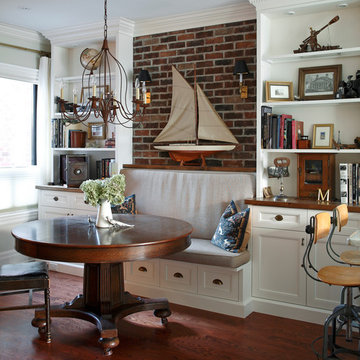
Immagine di una piccola sala da pranzo aperta verso la cucina rustica con parquet scuro, pareti bianche e nessun camino
5


















