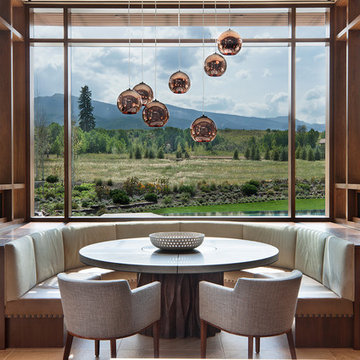14 Foto di case e interni ampi
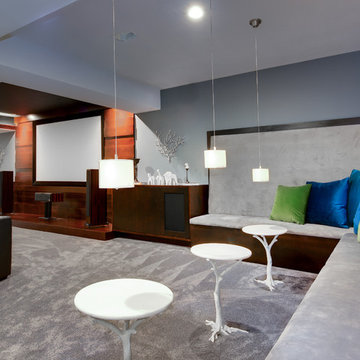
One of two built-in seating areas provides a comfortable space to enjoy cocktails and conversation. Please ignore the varying heights of the pendant lighting, the electrician was unable to finish before the photographer arrived.
Copyright -©Teri Fotheringham Photography 2013

A custom-cut piece of glass tops a Saarinen tulip table base framed by a curvaceous silk-velvet settee and a wood bench stands in place of a conventional dining set in the dining area. “I didn’t want the clutter of a lot of chairs” Jane says. “It would have interfered with the calm of the room.”
Timber bamboo, lustrous overscale Vietnamese pottery, a trio of sparkling Thai mirrors, and nearly a dozen candles interspersed with smooth dark stones enhance the dining area’s grown-up appeal.

Esempio di un'ampia cucina stile marinaro con ante in stile shaker, ante bianche, paraspruzzi beige, elettrodomestici in acciaio inossidabile, parquet scuro, lavello stile country, top in marmo, paraspruzzi con piastrelle a mosaico e pavimento marrone

JMC Home Remodeling
Immagine di un'ampia taverna classica interrata con pareti beige, pavimento in legno massello medio e pavimento arancione
Immagine di un'ampia taverna classica interrata con pareti beige, pavimento in legno massello medio e pavimento arancione
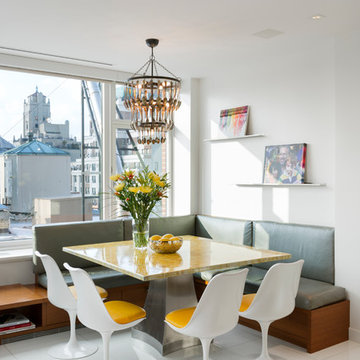
This bight corner eat-in kitchen is the center of family life. A banquet bench has custom storage and view of the city. Saarinen yellow and white Tulip chairs
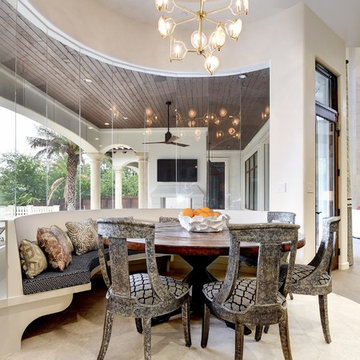
Twist Tours
Ispirazione per un'ampia sala da pranzo aperta verso il soggiorno mediterranea con pareti beige, nessun camino e pavimento beige
Ispirazione per un'ampia sala da pranzo aperta verso il soggiorno mediterranea con pareti beige, nessun camino e pavimento beige
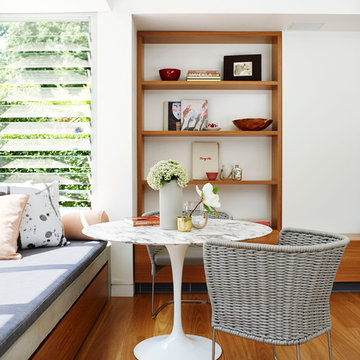
Anson Smart
Foto di un'ampia sala da pranzo design con pareti bianche e pavimento in legno massello medio
Foto di un'ampia sala da pranzo design con pareti bianche e pavimento in legno massello medio
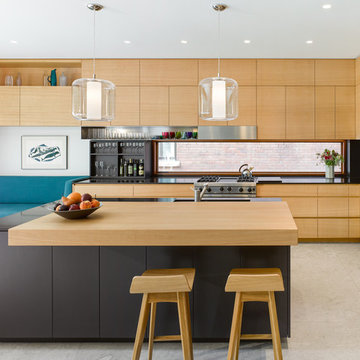
Architect: Paul Raff Studio
Photo: Ben Rahn, A-Frame Studio
Ispirazione per un'ampia cucina minimal con lavello sottopiano, ante lisce, ante in legno chiaro, top in granito, paraspruzzi nero, paraspruzzi in lastra di pietra, elettrodomestici in acciaio inossidabile e pavimento in pietra calcarea
Ispirazione per un'ampia cucina minimal con lavello sottopiano, ante lisce, ante in legno chiaro, top in granito, paraspruzzi nero, paraspruzzi in lastra di pietra, elettrodomestici in acciaio inossidabile e pavimento in pietra calcarea
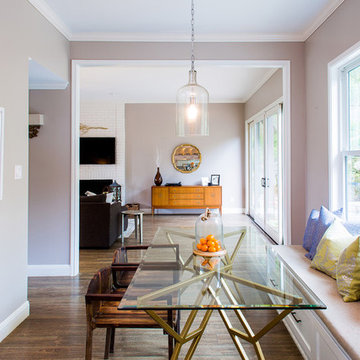
A modern-contemporary home that boasts a cool, urban style. Each room was decorated somewhat simply while featuring some jaw-dropping accents. From the bicycle wall decor in the dining room to the glass and gold-based table in the breakfast nook, each room had a unique take on contemporary design (with a nod to mid-century modern design).
Designed by Sara Barney’s BANDD DESIGN, who are based in Austin, Texas and serving throughout Round Rock, Lake Travis, West Lake Hills, and Tarrytown.
For more about BANDD DESIGN, click here: https://bandddesign.com/
To learn more about this project, click here: https://bandddesign.com/westlake-house-in-the-hills/
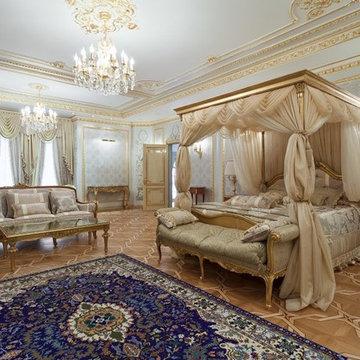
Виктор Иванов
Ispirazione per un'ampia camera matrimoniale chic con pareti bianche e pavimento in legno massello medio
Ispirazione per un'ampia camera matrimoniale chic con pareti bianche e pavimento in legno massello medio
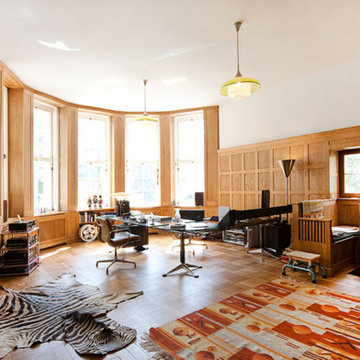
Foto di un ampio soggiorno design aperto con libreria, pareti bianche, pavimento in legno massello medio, camino classico, cornice del camino in pietra e nessuna TV

Living Room-Sophisticated Salon
The living room has been transformed into a Sophisticated Salon suited to reading and reflection, intimate dinners and cocktail parties. A seductive suede daybed and tailored silk and denim drapery panels usher in the new age of elegance
Jane extended the visual height of the French Doors in the living room by topping them with half-round mirrors. A large rose-color ottoman radiates warmth
The furnishings used for this living room include a daybed, upholstered chairs, a sleek banquette with dining table, a bench, ceramic stools and an upholstered ottoman ... but no sofa anywhere. The designer wrote in her description that the living room has been transformed into a "sophisticated salon suited to reading and reflection, intimate dinners and cocktail parties." I'm a big fan of furnishing a room to support the way you want to live in it.
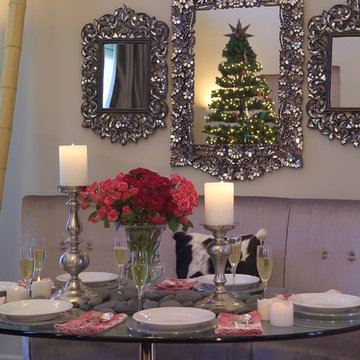
A custom-cut piece of glass tops a Saarinen tulip table base framed by a curvaceous silk-velvet settee and a wood bench stands in place of a conventional dining set in the dining area. “I didn’t want the clutter of a lot of chairs” Jane says. “It would have interfered with the calm of the room.”
Timber bamboo, lustrous overscale Vietnamese pottery, a trio of sparkling Thai mirrors, and nearly a dozen candles interspersed with smooth dark stones enhance the dining area’s grown-up appeal.
14 Foto di case e interni ampi
1


















