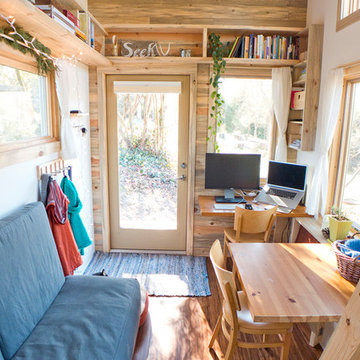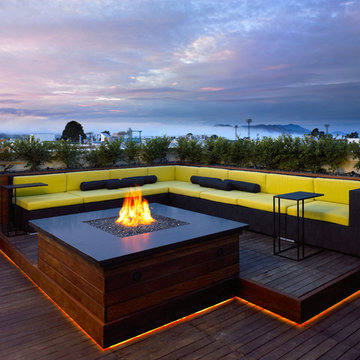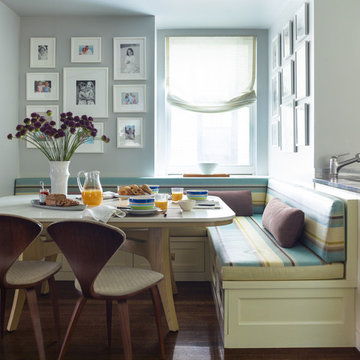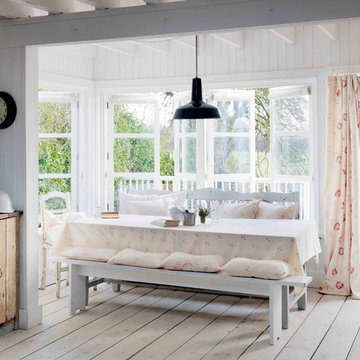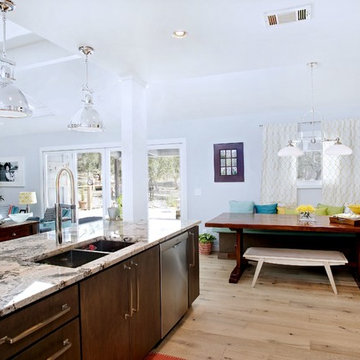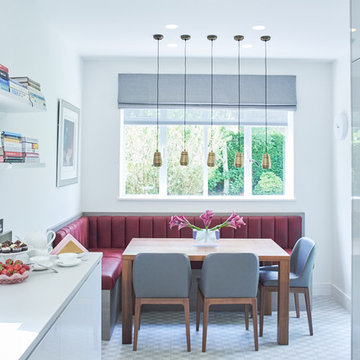25 Foto di case e interni blu
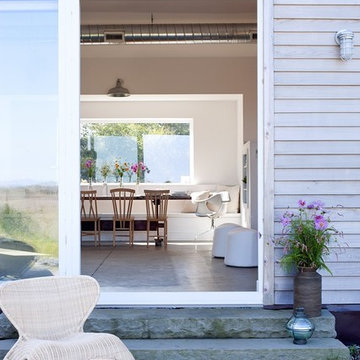
This vacation residence located in a beautiful ocean community on the New England coast features high performance and creative use of space in a small package. ZED designed the simple, gable-roofed structure and proposed the Passive House standard. The resulting home consumes only one-tenth of the energy for heating compared to a similar new home built only to code requirements.
Architecture | ZeroEnergy Design
Construction | Aedi Construction
Photos | Greg Premru Photography
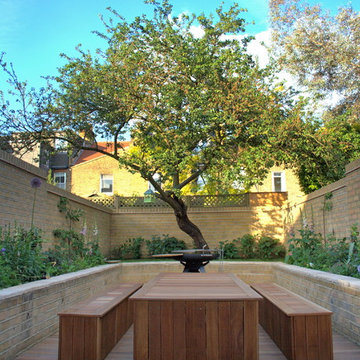
VC Design Architectural Services
Immagine di un patio o portico contemporaneo
Immagine di un patio o portico contemporaneo

Free ebook, Creating the Ideal Kitchen. DOWNLOAD NOW
Our clients and their three teenage kids had outgrown the footprint of their existing home and felt they needed some space to spread out. They came in with a couple of sets of drawings from different architects that were not quite what they were looking for, so we set out to really listen and try to provide a design that would meet their objectives given what the space could offer.
We started by agreeing that a bump out was the best way to go and then decided on the size and the floor plan locations of the mudroom, powder room and butler pantry which were all part of the project. We also planned for an eat-in banquette that is neatly tucked into the corner and surrounded by windows providing a lovely spot for daily meals.
The kitchen itself is L-shaped with the refrigerator and range along one wall, and the new sink along the exterior wall with a large window overlooking the backyard. A large island, with seating for five, houses a prep sink and microwave. A new opening space between the kitchen and dining room includes a butler pantry/bar in one section and a large kitchen pantry in the other. Through the door to the left of the main sink is access to the new mudroom and powder room and existing attached garage.
White inset cabinets, quartzite countertops, subway tile and nickel accents provide a traditional feel. The gray island is a needed contrast to the dark wood flooring. Last but not least, professional appliances provide the tools of the trade needed to make this one hardworking kitchen.
Designed by: Susan Klimala, CKD, CBD
Photography by: Mike Kaskel
For more information on kitchen and bath design ideas go to: www.kitchenstudio-ge.com

Julie Mannell Photography
Immagine di una cucina minimalista di medie dimensioni con top in quarzo composito, paraspruzzi bianco, paraspruzzi con piastrelle in pietra, elettrodomestici in acciaio inossidabile, pavimento in legno massello medio, lavello a doppia vasca, ante in legno bruno e ante lisce
Immagine di una cucina minimalista di medie dimensioni con top in quarzo composito, paraspruzzi bianco, paraspruzzi con piastrelle in pietra, elettrodomestici in acciaio inossidabile, pavimento in legno massello medio, lavello a doppia vasca, ante in legno bruno e ante lisce
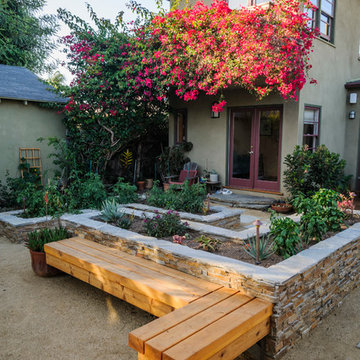
Allen Haren
Idee per un giardino formale chic esposto a mezz'ombra dietro casa e di medie dimensioni in primavera con ghiaia
Idee per un giardino formale chic esposto a mezz'ombra dietro casa e di medie dimensioni in primavera con ghiaia
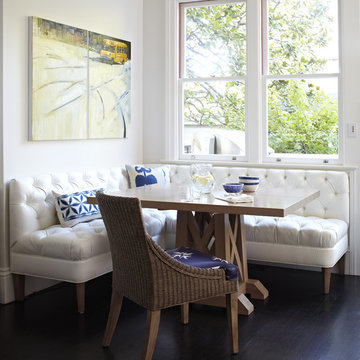
Photography by Werner Straube
Esempio di un angolo colazione tradizionale con pavimento marrone
Esempio di un angolo colazione tradizionale con pavimento marrone
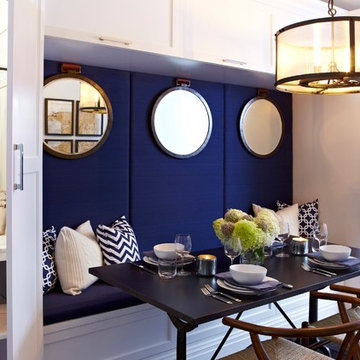
Designed by Chango & Co
Photos by Jacob Snavely
Esempio di una sala da pranzo aperta verso la cucina chic di medie dimensioni con pareti bianche e parquet scuro
Esempio di una sala da pranzo aperta verso la cucina chic di medie dimensioni con pareti bianche e parquet scuro
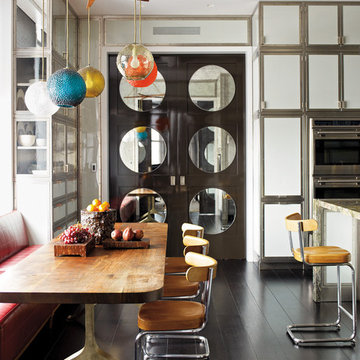
Excerpted from Steven Gambrel: Time & Place (Abrams, 2012). Photography by Eric Piasecki.
Foto di una cucina abitabile minimal con ante lisce, ante bianche e elettrodomestici in acciaio inossidabile
Foto di una cucina abitabile minimal con ante lisce, ante bianche e elettrodomestici in acciaio inossidabile

Esempio di una piccola sala da pranzo aperta verso la cucina eclettica con pareti bianche
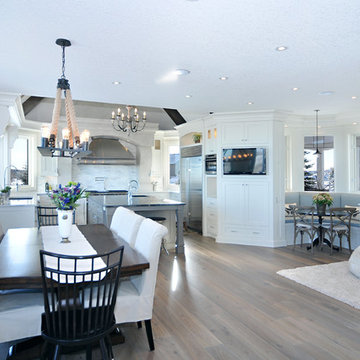
Esempio di una cucina design con ante in stile shaker, ante bianche e elettrodomestici in acciaio inossidabile
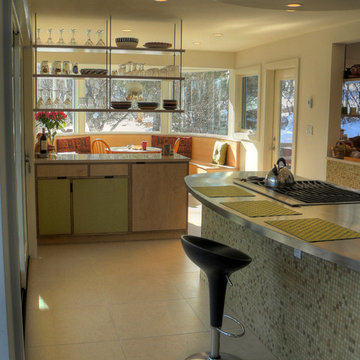
cabinets made by Kerf Design
Ann Sacks floor tile
site built hanging shelves
Contractor: Blue Spruce Construction
Ispirazione per una cucina design con ante verdi, top in acciaio inossidabile e ante lisce
Ispirazione per una cucina design con ante verdi, top in acciaio inossidabile e ante lisce
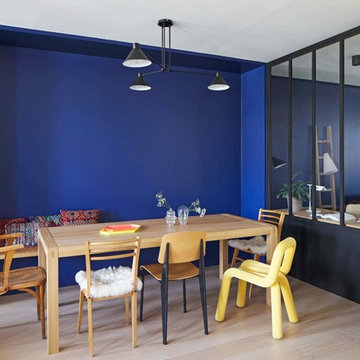
Olivier Amsellem
Idee per una sala da pranzo eclettica di medie dimensioni con pareti blu, parquet chiaro e nessun camino
Idee per una sala da pranzo eclettica di medie dimensioni con pareti blu, parquet chiaro e nessun camino
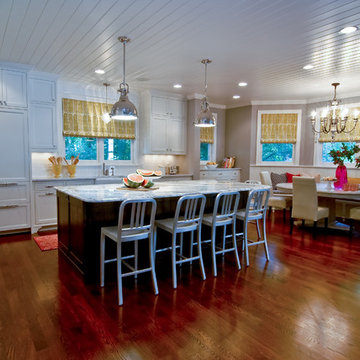
Interior Design by Martha O'Hara Interiors
Ispirazione per una cucina classica con lavello stile country, ante in stile shaker, ante bianche, paraspruzzi bianco e elettrodomestici da incasso
Ispirazione per una cucina classica con lavello stile country, ante in stile shaker, ante bianche, paraspruzzi bianco e elettrodomestici da incasso
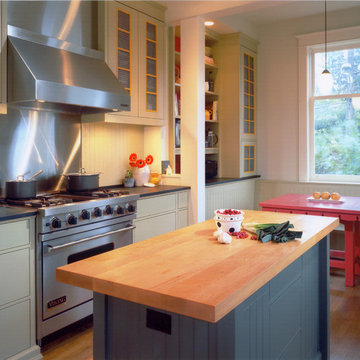
Foto di un cucina con isola centrale design con elettrodomestici in acciaio inossidabile, pavimento marrone e top blu
25 Foto di case e interni blu
1


















