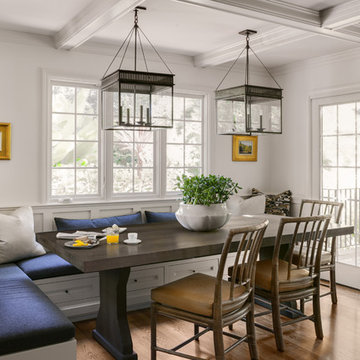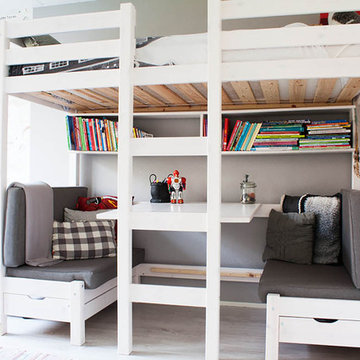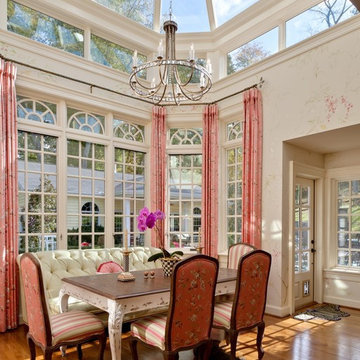165 Foto di case e interni beige

This whole house renovation done by Harry Braswell Inc. used Virginia Kitchen's design services (Erin Hoopes) and materials for the bathrooms, laundry and kitchens. The custom millwork was done to replicate the look of the cabinetry in the open concept family room. This completely custom renovation was eco-friend and is obtaining leed certification.
Photo's courtesy Greg Hadley
Construction: Harry Braswell Inc.
Kitchen Design: Erin Hoopes under Virginia Kitchens

LEED Certified renovation of existing house.
Ispirazione per una cucina classica con paraspruzzi con piastrelle a mosaico, top in quarzite, lavello stile country, ante con riquadro incassato, ante bianche, paraspruzzi blu e top bianco
Ispirazione per una cucina classica con paraspruzzi con piastrelle a mosaico, top in quarzite, lavello stile country, ante con riquadro incassato, ante bianche, paraspruzzi blu e top bianco

Remodel of a two-story residence in the heart of South Austin. The entire first floor was opened up and the kitchen enlarged and upgraded to meet the demands of the homeowners who love to cook and entertain. The upstairs master bathroom was also completely renovated and features a large, luxurious walk-in shower.
Jennifer Ott Design • http://jenottdesign.com/
Photography by Atelier Wong

A re-modeling and renovation project with the brief from our client to create a light open functional kitchen to act as the hub of a large open plan living area. An informal seating and dining area links the food preparation and dining spaces, with warm grey paint shades complimenting the limestone floor tiles
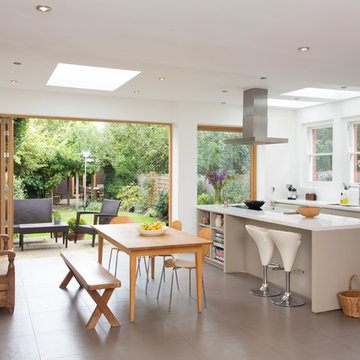
Foto di una cucina contemporanea di medie dimensioni con lavello sottopiano, ante lisce, ante grigie, top in superficie solida e pavimento con piastrelle in ceramica

Werner Straube
Ispirazione per una cucina classica di medie dimensioni con lavello sottopiano, ante bianche, top in marmo, paraspruzzi bianco, paraspruzzi in marmo, parquet scuro, pavimento marrone e ante a filo
Ispirazione per una cucina classica di medie dimensioni con lavello sottopiano, ante bianche, top in marmo, paraspruzzi bianco, paraspruzzi in marmo, parquet scuro, pavimento marrone e ante a filo
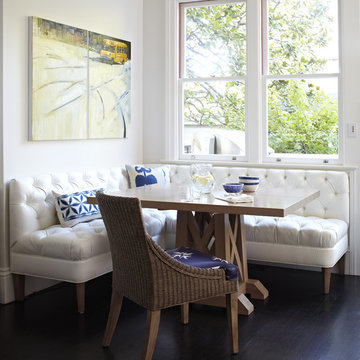
Photography by Werner Straube
Esempio di un angolo colazione tradizionale con pavimento marrone
Esempio di un angolo colazione tradizionale con pavimento marrone
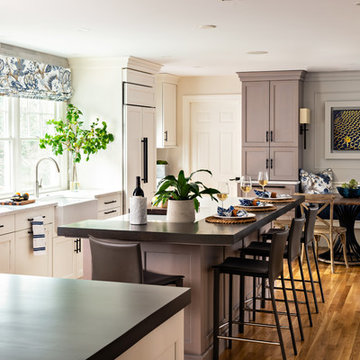
Foto di una cucina chic con lavello stile country, ante in stile shaker, ante bianche, paraspruzzi grigio, paraspruzzi con piastrelle diamantate, elettrodomestici da incasso, pavimento in legno massello medio e top bianco
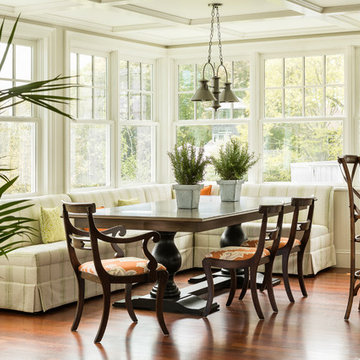
Trent Bell
Esempio di una sala da pranzo aperta verso il soggiorno costiera con pavimento in legno massello medio
Esempio di una sala da pranzo aperta verso il soggiorno costiera con pavimento in legno massello medio

Esempio di un cucina con isola centrale contemporaneo con lavello sottopiano, ante bianche, paraspruzzi bianco, paraspruzzi con piastrelle diamantate, parquet chiaro, pavimento beige, top in granito e ante in stile shaker
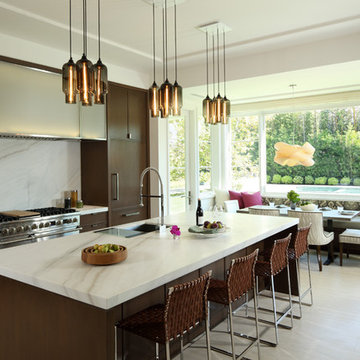
Foto di una cucina minimal con lavello sottopiano, ante lisce, ante in legno bruno, paraspruzzi bianco e elettrodomestici in acciaio inossidabile
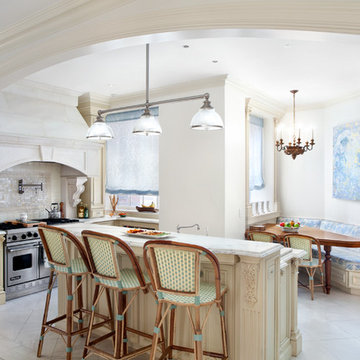
Linda Hall
Foto di una cucina vittoriana di medie dimensioni con lavello sottopiano, ante con riquadro incassato, ante beige, top in marmo, paraspruzzi bianco, paraspruzzi con piastrelle a mosaico, elettrodomestici in acciaio inossidabile e pavimento in pietra calcarea
Foto di una cucina vittoriana di medie dimensioni con lavello sottopiano, ante con riquadro incassato, ante beige, top in marmo, paraspruzzi bianco, paraspruzzi con piastrelle a mosaico, elettrodomestici in acciaio inossidabile e pavimento in pietra calcarea
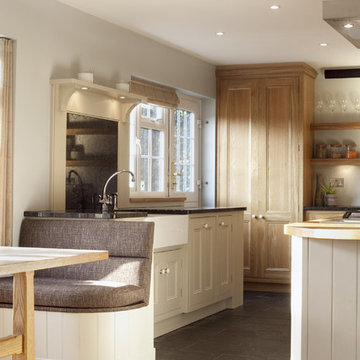
Mix of generations, styles and envies, welcome to a busy family home!
For the parents' delight, we created a chef's kitchen out of solid oak and painted in a period style.
For the young generation coming up through the house, we ensured the traditional was mixed with up to date technology.
For everyone to come together in this new space, the open plan kitchen was also designed to host the family dining room.
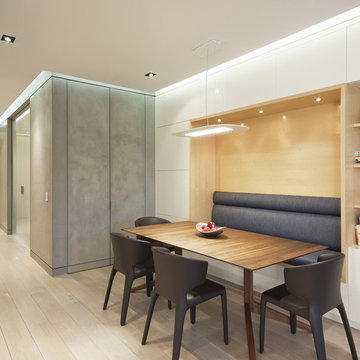
The owners of this prewar apartment on the Upper West Side of Manhattan wanted to combine two dark and tightly configured units into a single unified space. StudioLAB was challenged with the task of converting the existing arrangement into a large open three bedroom residence. The previous configuration of bedrooms along the Southern window wall resulted in very little sunlight reaching the public spaces. Breaking the norm of the traditional building layout, the bedrooms were moved to the West wall of the combined unit, while the existing internally held Living Room and Kitchen were moved towards the large South facing windows, resulting in a flood of natural sunlight. Wide-plank grey-washed walnut flooring was applied throughout the apartment to maximize light infiltration. A concrete office cube was designed with the supplementary space which features walnut flooring wrapping up the walls and ceiling. Two large sliding Starphire acid-etched glass doors close the space off to create privacy when screening a movie. High gloss white lacquer millwork built throughout the apartment allows for ample storage. LED Cove lighting was utilized throughout the main living areas to provide a bright wash of indirect illumination and to separate programmatic spaces visually without the use of physical light consuming partitions. Custom floor to ceiling Ash wood veneered doors accentuate the height of doorways and blur room thresholds. The master suite features a walk-in-closet, a large bathroom with radiant heated floors and a custom steam shower. An integrated Vantage Smart Home System was installed to control the AV, HVAC, lighting and solar shades using iPads.

Esempio di una piccola sala da pranzo aperta verso la cucina eclettica con pareti bianche
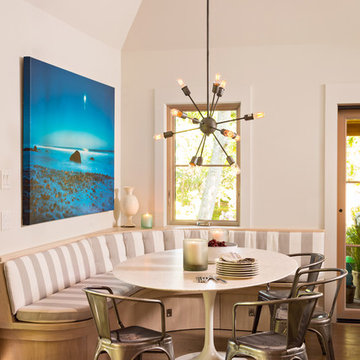
Idee per una sala da pranzo chic con pareti bianche e parquet chiaro
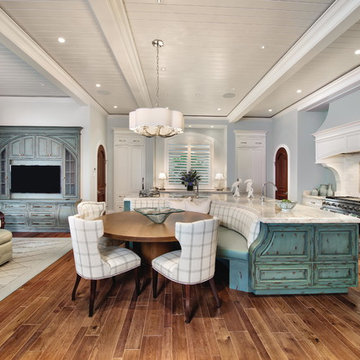
Lori Hamilton
Idee per una sala da pranzo aperta verso la cucina costiera di medie dimensioni con pareti blu, parquet scuro, nessun camino e pavimento marrone
Idee per una sala da pranzo aperta verso la cucina costiera di medie dimensioni con pareti blu, parquet scuro, nessun camino e pavimento marrone
165 Foto di case e interni beige
1


















