138 Foto di case e interni

A re-modeling and renovation project with the brief from our client to create a light open functional kitchen to act as the hub of a large open plan living area. An informal seating and dining area links the food preparation and dining spaces, with warm grey paint shades complimenting the limestone floor tiles

Breakfast area to the kitchen includes a custom banquette
Idee per una sala da pranzo aperta verso la cucina tradizionale con pareti beige e pavimento in legno massello medio
Idee per una sala da pranzo aperta verso la cucina tradizionale con pareti beige e pavimento in legno massello medio
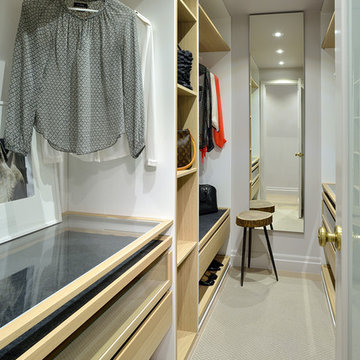
Photography by Larry Arnal (Arnal Photography)
Idee per una piccola cabina armadio unisex design con nessun'anta, ante in legno chiaro e parquet chiaro
Idee per una piccola cabina armadio unisex design con nessun'anta, ante in legno chiaro e parquet chiaro

Werner Straube
Ispirazione per una cucina classica di medie dimensioni con lavello sottopiano, ante bianche, top in marmo, paraspruzzi bianco, paraspruzzi in marmo, parquet scuro, pavimento marrone e ante a filo
Ispirazione per una cucina classica di medie dimensioni con lavello sottopiano, ante bianche, top in marmo, paraspruzzi bianco, paraspruzzi in marmo, parquet scuro, pavimento marrone e ante a filo

Breakfast nook--After. A custom built-in bench (cherry, like the cabinetry) works well for eat-in breakfasts. Period reproduction lighting, Deco pulls, and a custom formica table root the kitchen to the origins of the home.
All photos by Matt Niebuhr. www.mattniebuhr.com
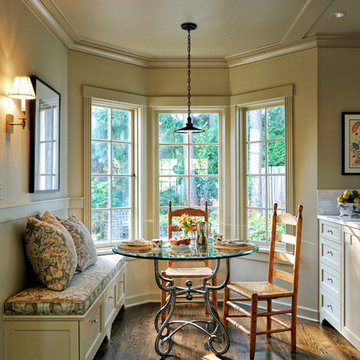
TJC completed a Paul Devon Raso remodel of the entire interior and a reading room addition to this well cared for, but dated home. The reading room was built to blend with the existing exterior by matching the cedar shake roofing, brick veneer, and wood windows and exterior doors.
Lovely and timeless interior finishes created seamless transitions from room to room. In the reading room, limestone tile floors anchored the stained white oak paneling and cabinetry. New custom cabinetry was installed in the kitchen, den, and bathrooms and tied in with new molding details such as crown, wainscoting, and box beams. Hardwood floors and painting were completed throughout the house. Carrera marble counters and beautiful tile selections provided a rare elegance which brought the house up to it’s fullest potential.
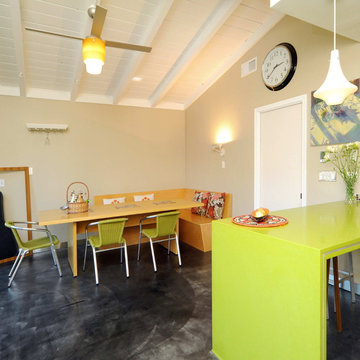
Based on a mid century modern concept
Ispirazione per una cucina minimal di medie dimensioni con top in quarzo composito, ante lisce, ante in legno chiaro, pavimento in cemento, penisola e top verde
Ispirazione per una cucina minimal di medie dimensioni con top in quarzo composito, ante lisce, ante in legno chiaro, pavimento in cemento, penisola e top verde
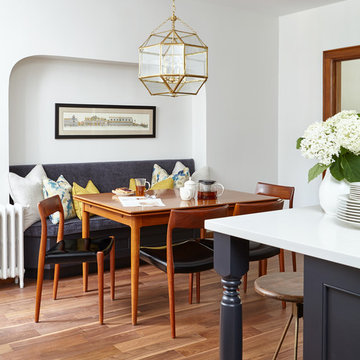
Ispirazione per una grande sala da pranzo aperta verso la cucina classica con pareti bianche, nessun camino, pavimento in legno massello medio e pavimento marrone
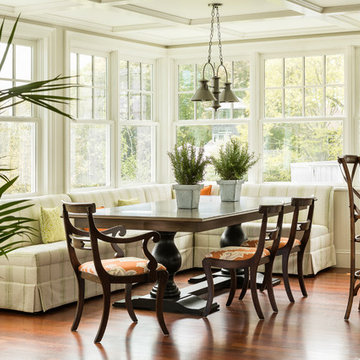
Trent Bell
Esempio di una sala da pranzo aperta verso il soggiorno costiera con pavimento in legno massello medio
Esempio di una sala da pranzo aperta verso il soggiorno costiera con pavimento in legno massello medio
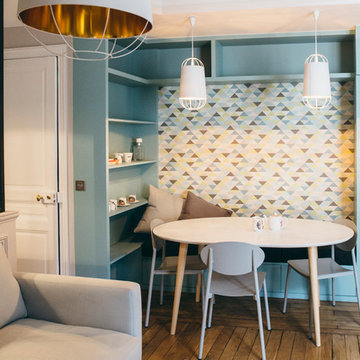
Jennifer Sath
Foto di una sala da pranzo aperta verso il soggiorno minimal di medie dimensioni con pareti blu, pavimento in legno massello medio e nessun camino
Foto di una sala da pranzo aperta verso il soggiorno minimal di medie dimensioni con pareti blu, pavimento in legno massello medio e nessun camino

New custom designed kitchen with both stainless steel cabinets and custom painted wood cabinets.
Mitchell Shenker, Photographer
Esempio di una piccola cucina design con lavello sottopiano, ante di vetro, ante in acciaio inossidabile, top in superficie solida, paraspruzzi blu, paraspruzzi con piastrelle in ceramica, elettrodomestici in acciaio inossidabile, pavimento in legno massello medio, penisola e pavimento giallo
Esempio di una piccola cucina design con lavello sottopiano, ante di vetro, ante in acciaio inossidabile, top in superficie solida, paraspruzzi blu, paraspruzzi con piastrelle in ceramica, elettrodomestici in acciaio inossidabile, pavimento in legno massello medio, penisola e pavimento giallo

The kitchen area is open to the living room. The star lights are a romantic touch, they are similar to the ones at the mansion where this young couple was married.
Ken Gutmaker
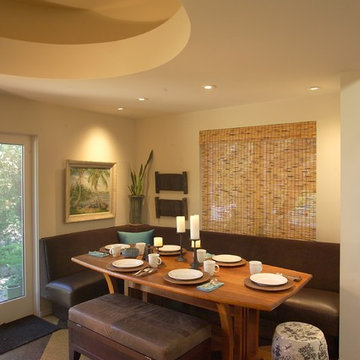
This built in leather banquette makes this breakfast nook the favorite place for the family to gather.
Not just to share a meal but a comfortable place, so much more comfortable than a chair, more supportive than a sofa, to work on their laptop, do homework, write a shopping list, play a game, do an art project. My family starts their day there with coffee checking emails, remains their for breakfast and quick communications with clients.
Returning later in the day for tea and snacks and homework.
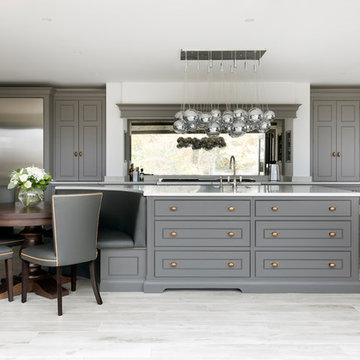
The Walton Barn project has undergone a large scale renovation including the main kitchen area where the clients wanted to create a classic contemporary kitchen with dining space for 4-6. As the barn renovation included a separate dining room, the clients preferred not to have another formal dining table in the kitchen so we designed this L-shape kitchen with an island incorporating banquette seating and the Langham table, providing an everyday dining area.
Photo Credit: Paul Craig
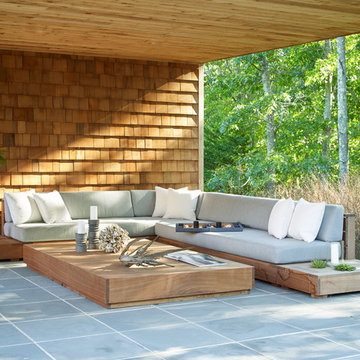
Living Wood Design collaborated on a custom live edge black walnut dining table with Allison Babcock, a Sag Harbor, NY designer with an elegant approach to interior design. This live edge black walnut table was handcrafted in Living Wood Design's Muskoka, Ontario studio, with custom made modern white steel base and shipped to Sag Harbor. This contemporary dining table perfectly complements the interior in this beautiful renovation.
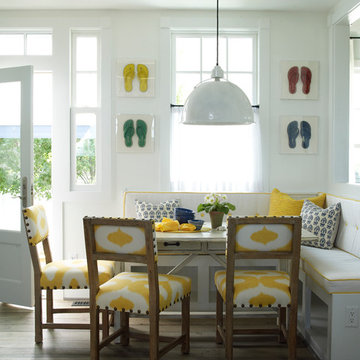
Tria Giovan
Esempio di una sala da pranzo stile marinaro con pareti bianche e pavimento in legno massello medio
Esempio di una sala da pranzo stile marinaro con pareti bianche e pavimento in legno massello medio
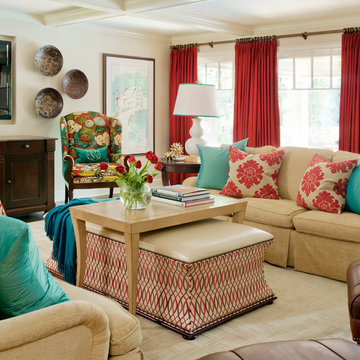
Color is Sherwin-Williams Rice Grain SW6155. Leather chairs and sofa are Lee Inds. Floral chairs, ottoman, and tables are Hickory Chair.
Foto di un grande soggiorno tradizionale chiuso con pareti bianche e TV a parete
Foto di un grande soggiorno tradizionale chiuso con pareti bianche e TV a parete
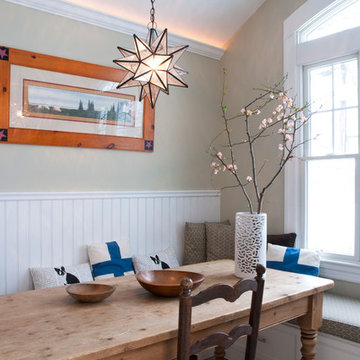
Erik Rank Photography
Idee per una sala da pranzo aperta verso la cucina classica di medie dimensioni con pavimento in travertino
Idee per una sala da pranzo aperta verso la cucina classica di medie dimensioni con pavimento in travertino
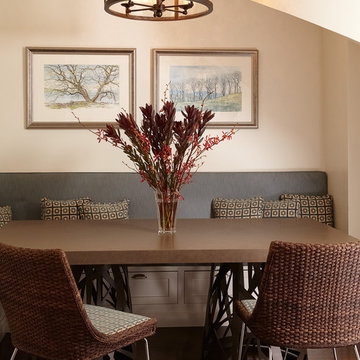
Breakfast Nook
Photos by Eric Zepeda
Immagine di una sala da pranzo design chiusa e di medie dimensioni con pareti beige e parquet scuro
Immagine di una sala da pranzo design chiusa e di medie dimensioni con pareti beige e parquet scuro
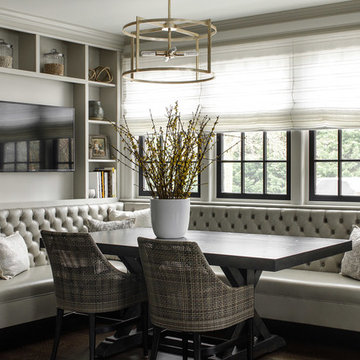
Foto di una sala da pranzo chic di medie dimensioni con parquet scuro, pavimento marrone e pareti grigie
138 Foto di case e interni
1

















