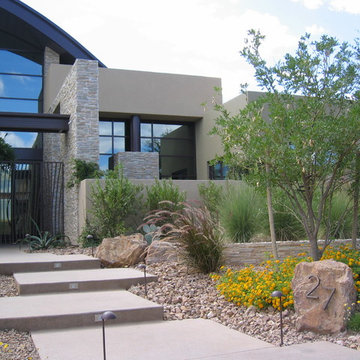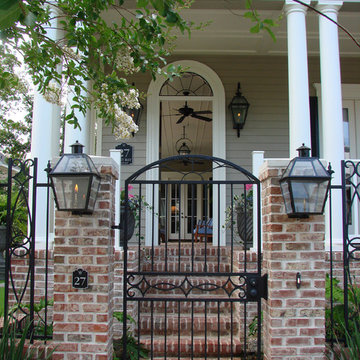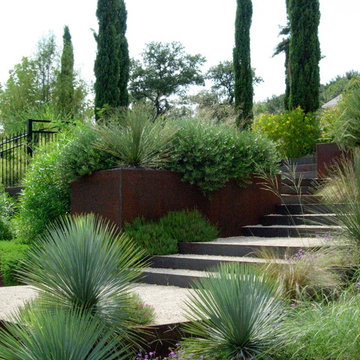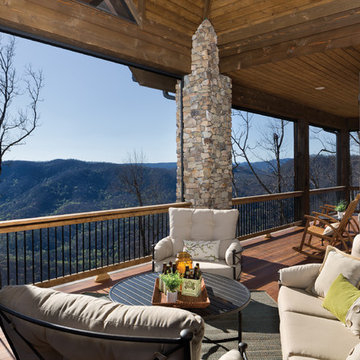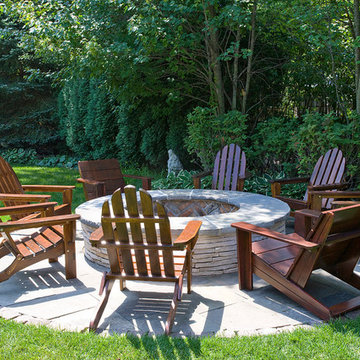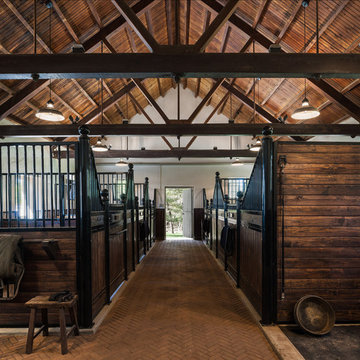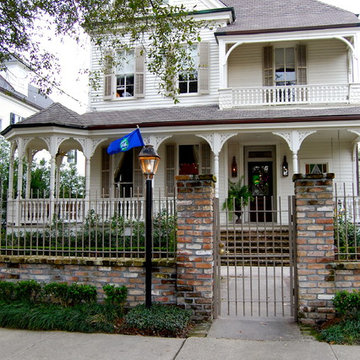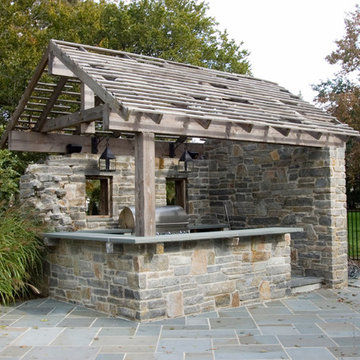210 Foto di case e interni
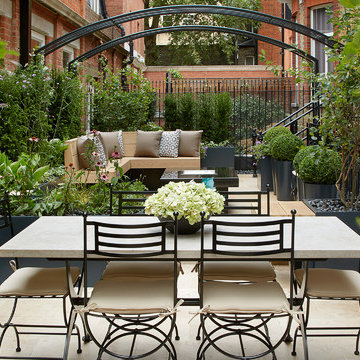
Foto di un patio o portico classico in cortile con nessuna copertura
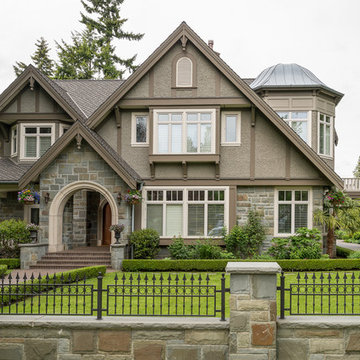
Foto della facciata di una casa grande marrone classica a due piani con rivestimenti misti e tetto a capanna
Trova il professionista locale adatto per il tuo progetto

Exterior view of Maple Avenue Home at Kings Springs Village in Smyrna, GA
Esempio della villa verde american style a tre piani di medie dimensioni con rivestimento in legno, falda a timpano e copertura a scandole
Esempio della villa verde american style a tre piani di medie dimensioni con rivestimento in legno, falda a timpano e copertura a scandole
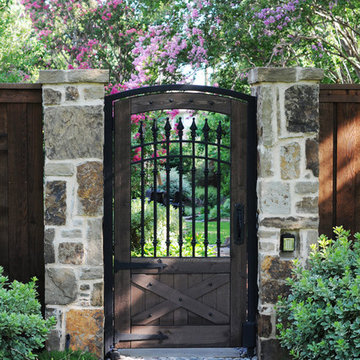
Immagine di un giardino classico dietro casa con pavimentazioni in pietra naturale
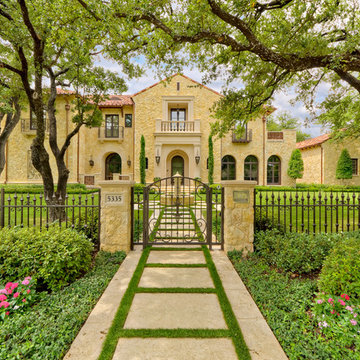
A luxurious Mediterranean house and property with Tuscan influences featuring majestic Live Oak trees, detailed travertine paving, expansive lawns and lush gardens. Designed and built by Harold Leidner Landscape Architects. House construction by Bob Thompson Homes.
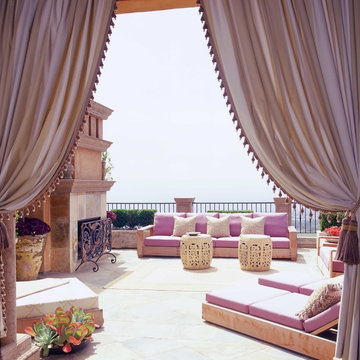
Photography by Tim Street-Porter
Foto di un patio o portico bohémian con un focolare e nessuna copertura
Foto di un patio o portico bohémian con un focolare e nessuna copertura

This historic home and coach house in a landmark district on Astor Street was built in the late 1800’s. Originally designed as an 11,000sf single family residence, the home
was divided into nine apartments in the 1960’s and had fallen into disrepair. The new owners purchased the property with a vision to convert the building back to single
family residence for their young family.
The design concept was to restore the limestone exterior to its original state and reconstruct the interior into a home with an open floor plan and modern amenities for entertaining and family living, incorporating vintage details from the original property whenever possible. Program requirements included five bedrooms, all new bathrooms, contemporary kitchen, salon, library, billiards room with bar, home office, cinema, playroom, garage with stacking car lifts, and outdoor gardens with all new landscaping.
The home is unified by a grand staircase which is flooded with natural light from a glass laylight roof. The first level includes a formal entry with rich wood and marble finishes,
a walnut-paneled billiards room with custom bar, a play room, and a separate family entry with mudroom. A formal living and dining room with adjoining intimate salon are located on the second level; an addition at the rear of the home includes a custom deGiulio kitchen and family room. The third level master suite includes a marble bathroom, dressing room, library, and office. The fourth level includes the family bedrooms and a guest suite with a terrace and views of Lake Michigan. The lower level houses a custom cinema. Sustainable elements are seamlessly integrated throughout and include renewable materials, high-efficiency mechanicals and thermal envelope, restored original mahogany windows with new high-performance low-E glass, and a green roof.

TylerMandic Ltd
Foto di una grande porta d'ingresso classica con una porta singola, una porta nera, pareti bianche e pavimento con piastrelle in ceramica
Foto di una grande porta d'ingresso classica con una porta singola, una porta nera, pareti bianche e pavimento con piastrelle in ceramica
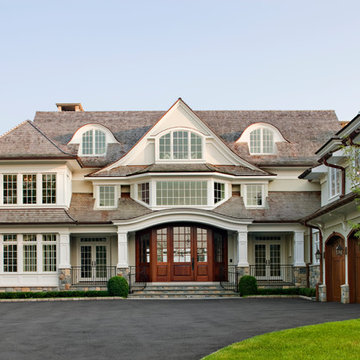
The front entry of this waterfront home features arched dormer windows and a bell curve front portico by Robert Cardello Architects
Idee per la facciata di una casa grigia stile marinaro
Idee per la facciata di una casa grigia stile marinaro
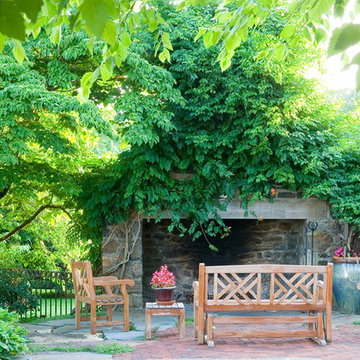
Esempio di un grande patio o portico tradizionale dietro casa con pavimentazioni in mattoni e un caminetto
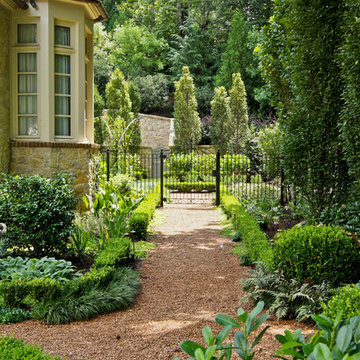
Joe A. Gayle & Associates was hired to design a pool and landscape for a new home on Long Island Drive in Sandy Springs. Multiple small gardens, fountains, and follies add interest to the classic designs.
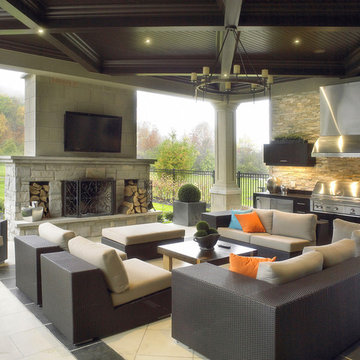
Photo: ©Kelly Horkoff, K West Images www.kwestimages.com
Foto di un patio o portico design
Foto di un patio o portico design
210 Foto di case e interni
1


















