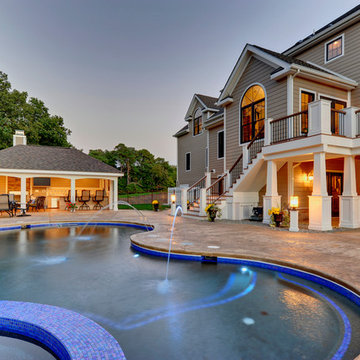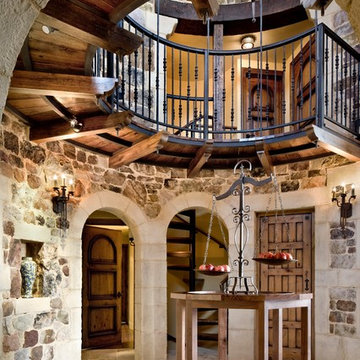23 Foto di case e interni grandi
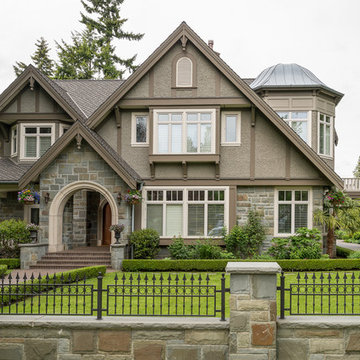
Foto della facciata di una casa grande marrone classica a due piani con rivestimenti misti e tetto a capanna

This historic home and coach house in a landmark district on Astor Street was built in the late 1800’s. Originally designed as an 11,000sf single family residence, the home
was divided into nine apartments in the 1960’s and had fallen into disrepair. The new owners purchased the property with a vision to convert the building back to single
family residence for their young family.
The design concept was to restore the limestone exterior to its original state and reconstruct the interior into a home with an open floor plan and modern amenities for entertaining and family living, incorporating vintage details from the original property whenever possible. Program requirements included five bedrooms, all new bathrooms, contemporary kitchen, salon, library, billiards room with bar, home office, cinema, playroom, garage with stacking car lifts, and outdoor gardens with all new landscaping.
The home is unified by a grand staircase which is flooded with natural light from a glass laylight roof. The first level includes a formal entry with rich wood and marble finishes,
a walnut-paneled billiards room with custom bar, a play room, and a separate family entry with mudroom. A formal living and dining room with adjoining intimate salon are located on the second level; an addition at the rear of the home includes a custom deGiulio kitchen and family room. The third level master suite includes a marble bathroom, dressing room, library, and office. The fourth level includes the family bedrooms and a guest suite with a terrace and views of Lake Michigan. The lower level houses a custom cinema. Sustainable elements are seamlessly integrated throughout and include renewable materials, high-efficiency mechanicals and thermal envelope, restored original mahogany windows with new high-performance low-E glass, and a green roof.

TylerMandic Ltd
Foto di una grande porta d'ingresso classica con una porta singola, una porta nera, pareti bianche e pavimento con piastrelle in ceramica
Foto di una grande porta d'ingresso classica con una porta singola, una porta nera, pareti bianche e pavimento con piastrelle in ceramica
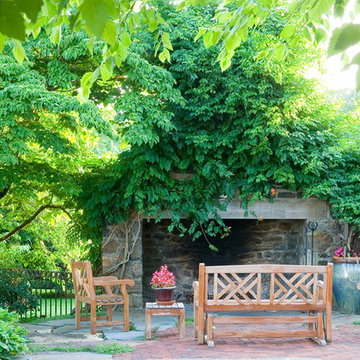
Esempio di un grande patio o portico tradizionale dietro casa con pavimentazioni in mattoni e un caminetto
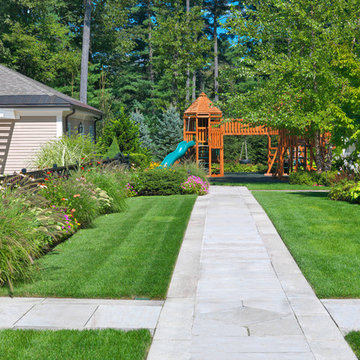
This landscape in Weston offers all the amenities of a true summer retreat. With a 50' granite surround pool and spa, stainless steel outdoor kitchen, tennis court and play court one needs not leave home for summer entertainment and enjoyment.
Photography: Richard Mandelkorn Photography
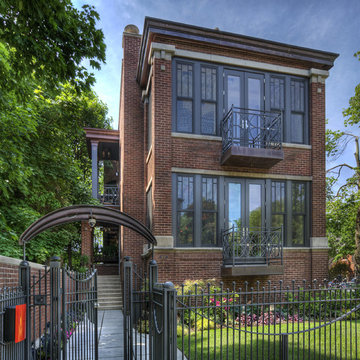
Exterior front entrance revealing emphasis on the custom entry sequence, windows and balconies. Peter Bosy Photography.
Foto della villa grande multicolore classica a tre piani con rivestimento in mattoni, tetto piano e copertura mista
Foto della villa grande multicolore classica a tre piani con rivestimento in mattoni, tetto piano e copertura mista
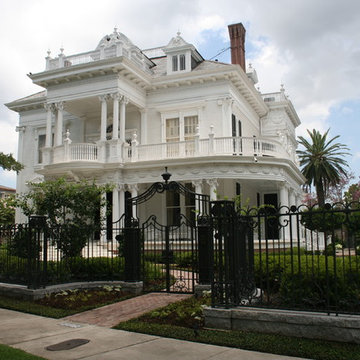
Ispirazione per la facciata di una casa grande vittoriana a tre piani con rivestimento in legno
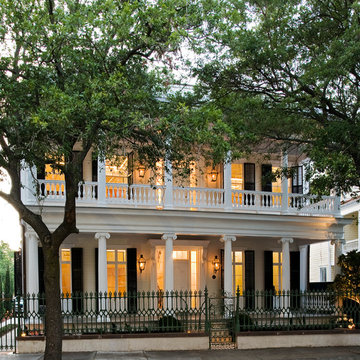
Ispirazione per la facciata di una casa grande bianca classica a due piani con rivestimento in legno
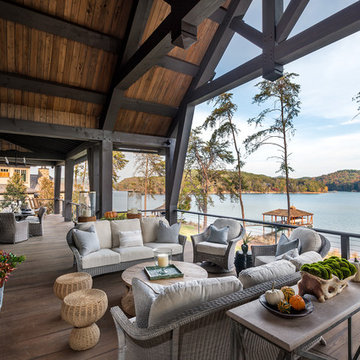
This transitional timber frame home features a wrap-around porch designed to take advantage of its lakeside setting and mountain views. Natural stone, including river rock, granite and Tennessee field stone, is combined with wavy edge siding and a cedar shingle roof to marry the exterior of the home with it surroundings. Casually elegant interiors flow into generous outdoor living spaces that highlight natural materials and create a connection between the indoors and outdoors.
Photography Credit: Rebecca Lehde, Inspiro 8 Studios
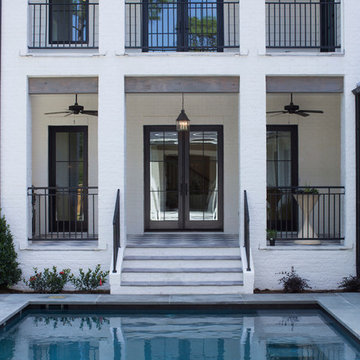
Felix Sanchez
Esempio di una grande piscina country rettangolare dietro casa con piastrelle
Esempio di una grande piscina country rettangolare dietro casa con piastrelle
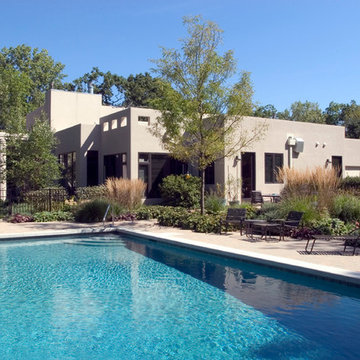
Photography by Linda Oyama Bryan. http://pickellbuilders.com. Sophisticated Ranch Style Stucco Home with Flat Roofs, swimming pool and wrought iron fencing.
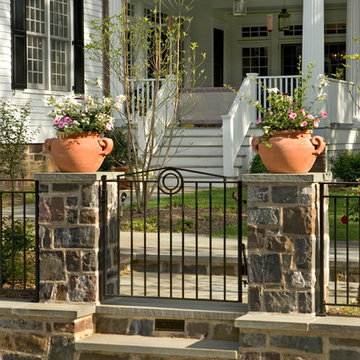
A beautiful stone wall detail and custom rod iron fencing enclosing the pool.
Foto di un grande giardino formale classico esposto in pieno sole dietro casa in estate con un giardino in vaso e pavimentazioni in pietra naturale
Foto di un grande giardino formale classico esposto in pieno sole dietro casa in estate con un giardino in vaso e pavimentazioni in pietra naturale
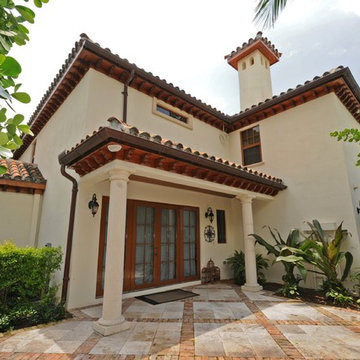
Esempio della villa grande beige mediterranea a due piani con rivestimento in stucco, tetto a padiglione e copertura in tegole
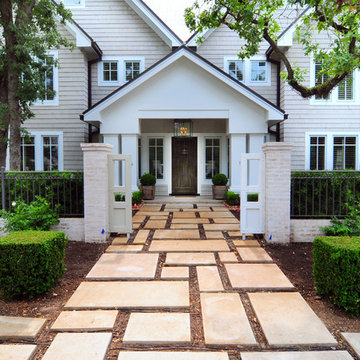
Esempio della facciata di una casa grande classica a tre piani con rivestimento in legno
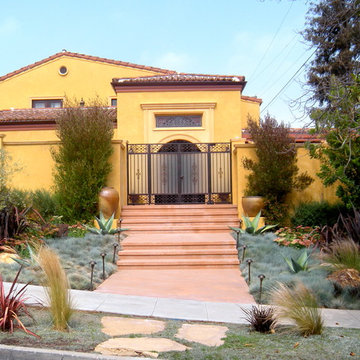
Ispirazione per la facciata di una casa grande gialla mediterranea a due piani con rivestimento in stucco
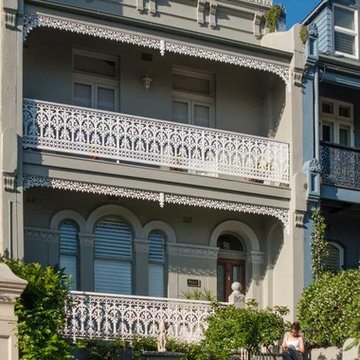
HIghly decorative exterior of large Victorian terrace house in Paddington Sydney. Intricate metalwork balustrades and fence in white. Original moulded concrete parapet. Facade painted in 'sand' with white details. Landscaped with box hedge and classical white fountain. Modern extension at
rear to give contemporary living and kitchen. Third floor added and architectural stairs for access, to provide home office and bedroom.
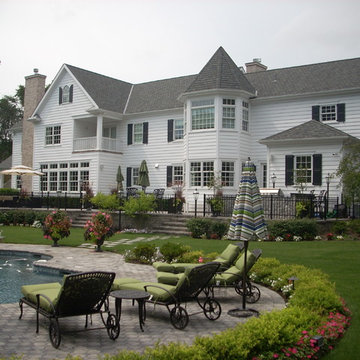
Ispirazione per la facciata di una casa grande classica a tre piani con rivestimento in legno
23 Foto di case e interni grandi
1



















