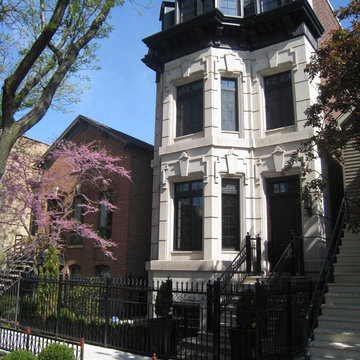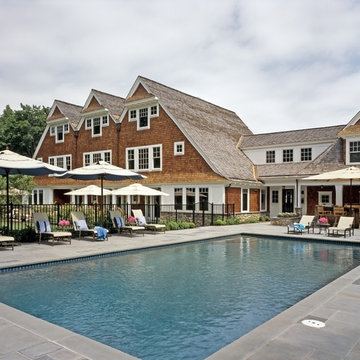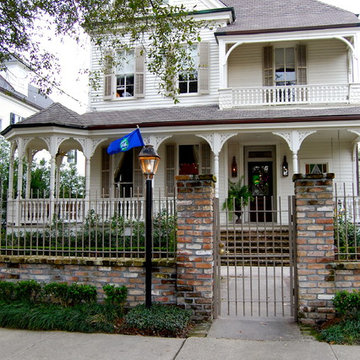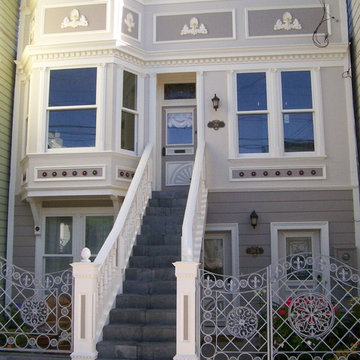12 Foto di case e interni vittoriani
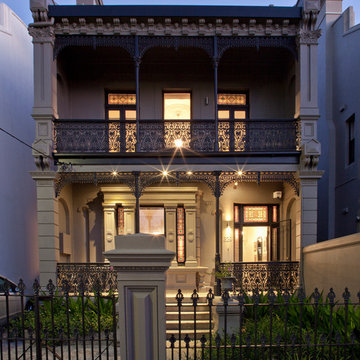
Simon Wood Photography
Immagine della facciata di una casa marrone vittoriana a due piani
Immagine della facciata di una casa marrone vittoriana a due piani
Trova il professionista locale adatto per il tuo progetto

This historic home and coach house in a landmark district on Astor Street was built in the late 1800’s. Originally designed as an 11,000sf single family residence, the home
was divided into nine apartments in the 1960’s and had fallen into disrepair. The new owners purchased the property with a vision to convert the building back to single
family residence for their young family.
The design concept was to restore the limestone exterior to its original state and reconstruct the interior into a home with an open floor plan and modern amenities for entertaining and family living, incorporating vintage details from the original property whenever possible. Program requirements included five bedrooms, all new bathrooms, contemporary kitchen, salon, library, billiards room with bar, home office, cinema, playroom, garage with stacking car lifts, and outdoor gardens with all new landscaping.
The home is unified by a grand staircase which is flooded with natural light from a glass laylight roof. The first level includes a formal entry with rich wood and marble finishes,
a walnut-paneled billiards room with custom bar, a play room, and a separate family entry with mudroom. A formal living and dining room with adjoining intimate salon are located on the second level; an addition at the rear of the home includes a custom deGiulio kitchen and family room. The third level master suite includes a marble bathroom, dressing room, library, and office. The fourth level includes the family bedrooms and a guest suite with a terrace and views of Lake Michigan. The lower level houses a custom cinema. Sustainable elements are seamlessly integrated throughout and include renewable materials, high-efficiency mechanicals and thermal envelope, restored original mahogany windows with new high-performance low-E glass, and a green roof.
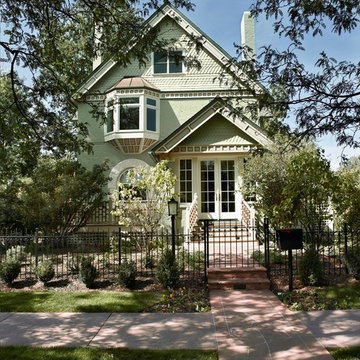
Ron Ruscio Photography
Immagine della facciata di una casa verde vittoriana a due piani
Immagine della facciata di una casa verde vittoriana a due piani
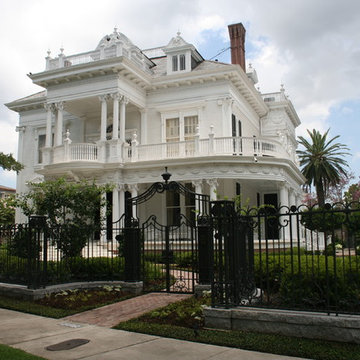
Ispirazione per la facciata di una casa grande vittoriana a tre piani con rivestimento in legno
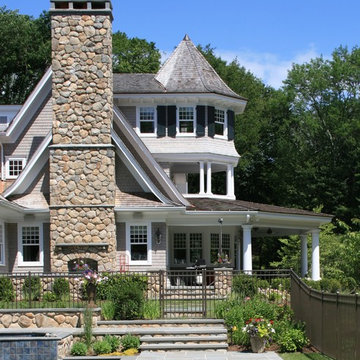
Idee per la facciata di una casa grigia vittoriana a tre piani con rivestimento in legno
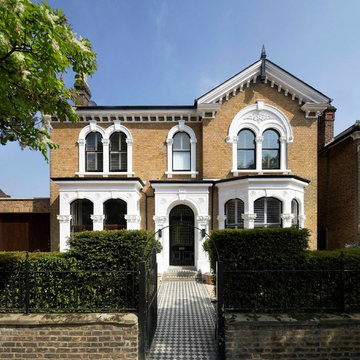
Hufton & Crow
Ispirazione per la facciata di una casa vittoriana con rivestimento in mattoni
Ispirazione per la facciata di una casa vittoriana con rivestimento in mattoni
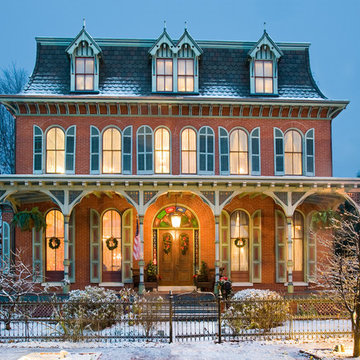
Jay Greene Photography
Idee per la facciata di una casa vittoriana a tre piani con rivestimento in mattoni
Idee per la facciata di una casa vittoriana a tre piani con rivestimento in mattoni
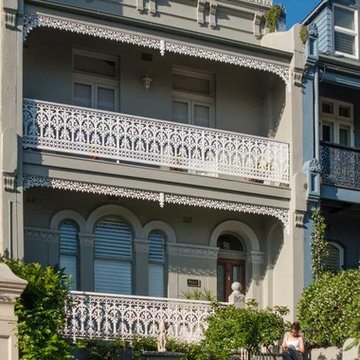
HIghly decorative exterior of large Victorian terrace house in Paddington Sydney. Intricate metalwork balustrades and fence in white. Original moulded concrete parapet. Facade painted in 'sand' with white details. Landscaped with box hedge and classical white fountain. Modern extension at
rear to give contemporary living and kitchen. Third floor added and architectural stairs for access, to provide home office and bedroom.
12 Foto di case e interni vittoriani
1


















