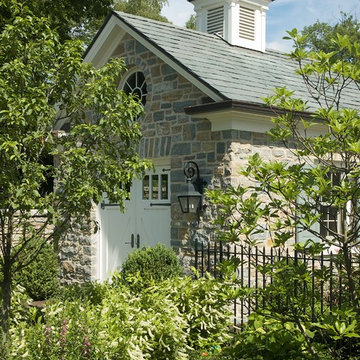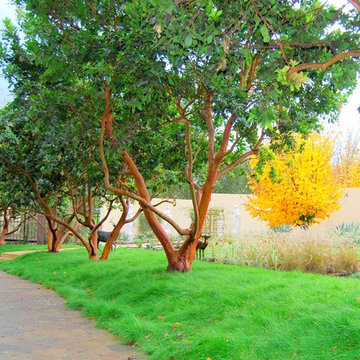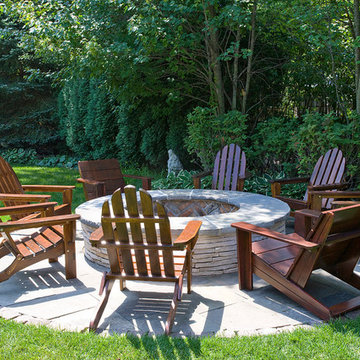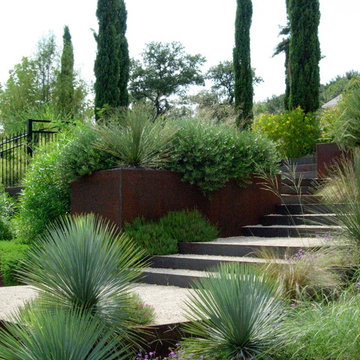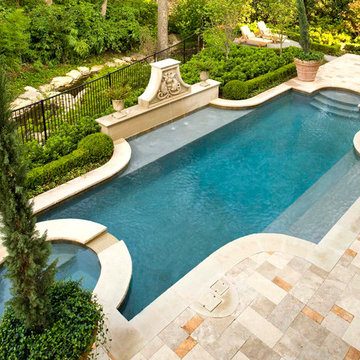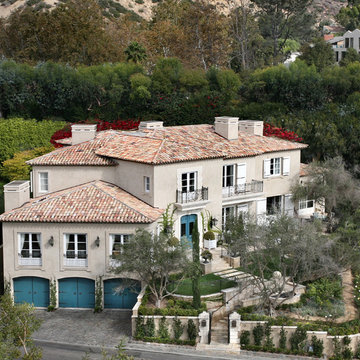71 Foto di case e interni verdi
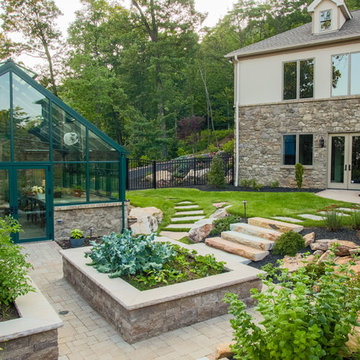
PA Landscape Group INC
Project Entry: Mountainside Living
2014 PLNA Awards for Landscape Excellence Winner
Category: Hardscaping-Residential $120,000&over
Award Level: Silver
Photo Description:
This residence sits on a mountain side, sloping wooded property. Water was an issue flowing down the mountain, so many rocked swales divert the flow. The area which we are presenting is the rear of the house that will be used to entertain family and friends, a place to unwind in the evenings and weekends.
We designed the outdoor areas to meet the needs and desires of the owners. When one walks through the breezeway not only to see an expansive valley view, but a relaxing fireplace and living area below where relaxing begins. Walk down the stairway of natural cut stone, you wonder through a landscaped garden onto the living area patio. Looking to your left is the pool with ample hardscape pool deck; large enough for a party or just the intimacy of two. Separating, yet joining the two areas is the grilling island, bar and outdoor wood burning oven. On the other side of the living area we go down a few steps to the raised planters and conservatory/greenhouse where plant are enjoyed from seedling to flower, or one can read a good book. Each area has it’s own personality for conversation or contemplation. The area is surrounded with plantings to provide color or to silhouette on the gray winter sky.
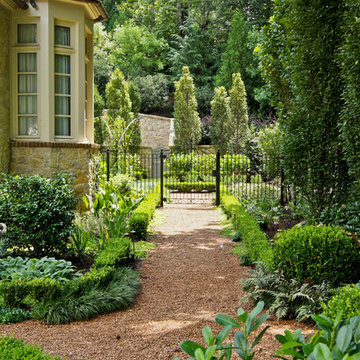
Joe A. Gayle & Associates was hired to design a pool and landscape for a new home on Long Island Drive in Sandy Springs. Multiple small gardens, fountains, and follies add interest to the classic designs.
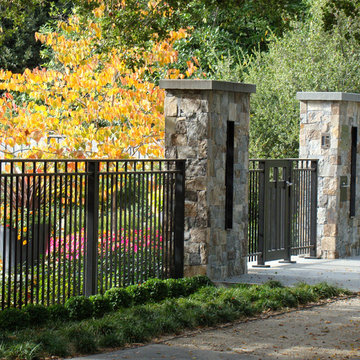
Entry gate and stone columns
Foto di un giardino classico davanti casa
Foto di un giardino classico davanti casa

View of the renovated warehouse building from the street.
Christian Sauer Images
Idee per la facciata di un appartamento industriale a due piani con rivestimento in mattoni e tetto piano
Idee per la facciata di un appartamento industriale a due piani con rivestimento in mattoni e tetto piano
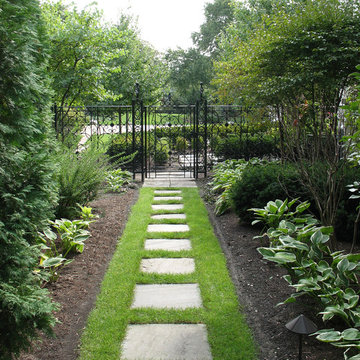
Esempio di un giardino tradizionale in ombra dietro casa con passi giapponesi
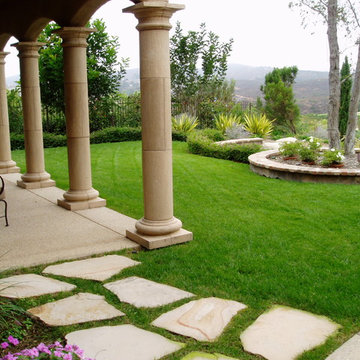
Ispirazione per un giardino mediterraneo dietro casa con pavimentazioni in pietra naturale
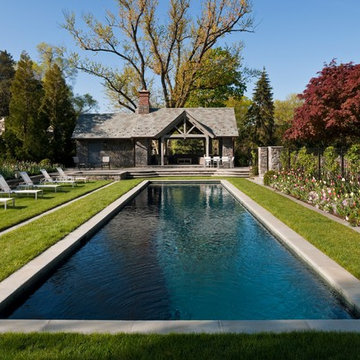
Ispirazione per una piscina tradizionale rettangolare con una dépendance a bordo piscina

Immagine della facciata di una casa piccola classica a un piano con rivestimento in legno
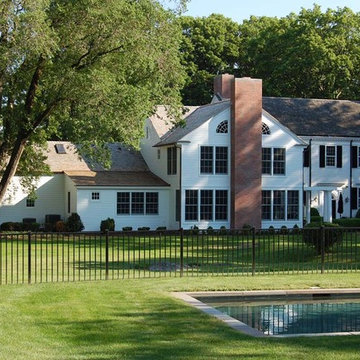
Architecture by Samuel Callaway AIA & Leonard Wyeth AIA, photo by Samuel Callaway AIA
Esempio della facciata di una casa classica con rivestimento in legno
Esempio della facciata di una casa classica con rivestimento in legno
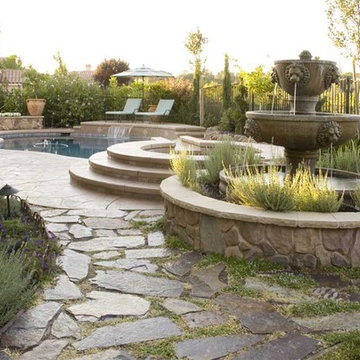
A fireplace, counter and gas grill surround a covered patio next to a pool. A spa and large fountain bring moving water to the landscape.
Photo: Mike Heacox / Luciole Design Inc.
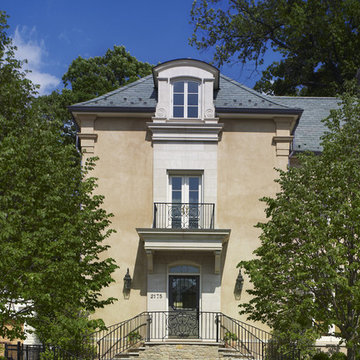
Photographer: Anice Hoachlander from Hoachlander Davis Photography, LLC
Project Architect: Ellen Hatton, AIA
Foto della facciata di una casa beige mediterranea a tre piani con rivestimento in stucco
Foto della facciata di una casa beige mediterranea a tre piani con rivestimento in stucco
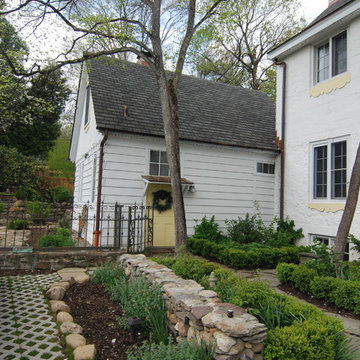
Meeka Van der Wal, Matt Wissell
Immagine di un vialetto d'ingresso country davanti casa
Immagine di un vialetto d'ingresso country davanti casa
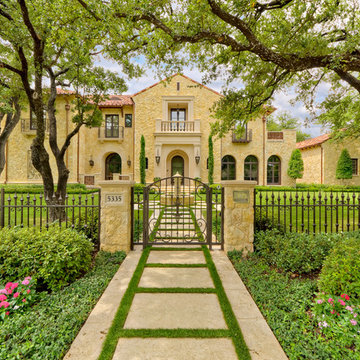
A luxurious Mediterranean house and property with Tuscan influences featuring majestic Live Oak trees, detailed travertine paving, expansive lawns and lush gardens. Designed and built by Harold Leidner Landscape Architects. House construction by Bob Thompson Homes.
71 Foto di case e interni verdi
1


















