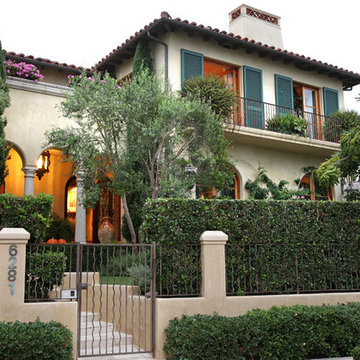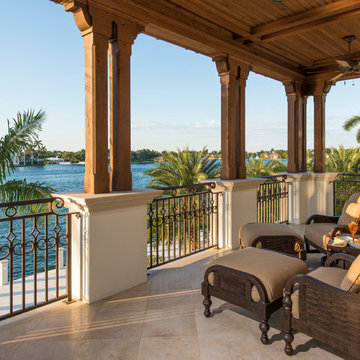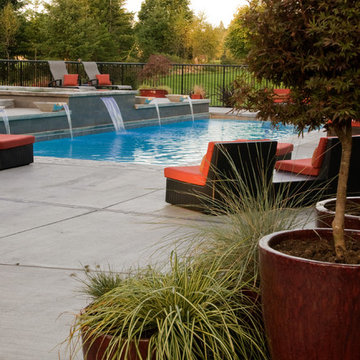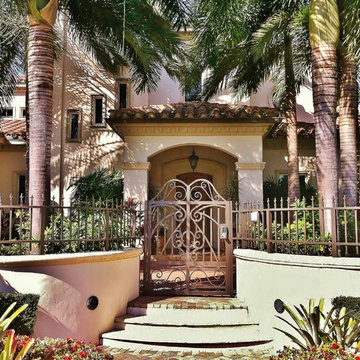15 Foto di case e interni marroni
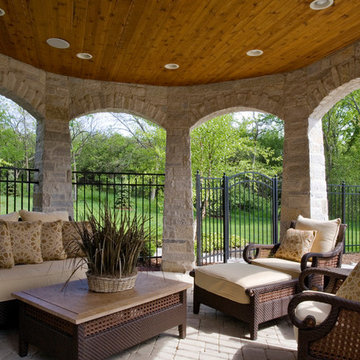
Photography by Linda Oyama Bryan. http://pickellbuilders.com. Stone Gazebo with Stained Bead Board Ceiling and Paver hardscapes. Iron fencing and gate beyond.
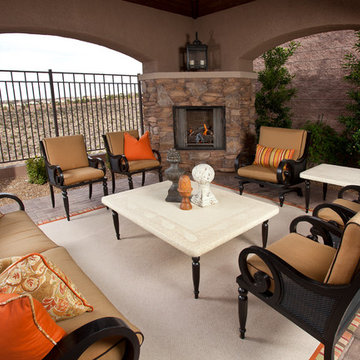
Jim Decker
Idee per un patio o portico classico con pavimentazioni in mattoni e un focolare
Idee per un patio o portico classico con pavimentazioni in mattoni e un focolare
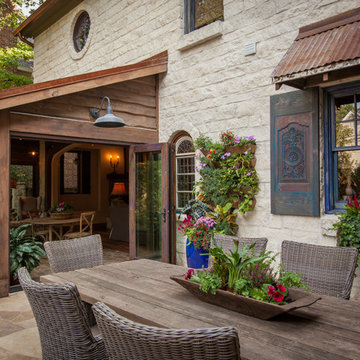
LAIR Architectural + Interior Photography
Foto di un patio o portico rustico con nessuna copertura
Foto di un patio o portico rustico con nessuna copertura

This historic home and coach house in a landmark district on Astor Street was built in the late 1800’s. Originally designed as an 11,000sf single family residence, the home
was divided into nine apartments in the 1960’s and had fallen into disrepair. The new owners purchased the property with a vision to convert the building back to single
family residence for their young family.
The design concept was to restore the limestone exterior to its original state and reconstruct the interior into a home with an open floor plan and modern amenities for entertaining and family living, incorporating vintage details from the original property whenever possible. Program requirements included five bedrooms, all new bathrooms, contemporary kitchen, salon, library, billiards room with bar, home office, cinema, playroom, garage with stacking car lifts, and outdoor gardens with all new landscaping.
The home is unified by a grand staircase which is flooded with natural light from a glass laylight roof. The first level includes a formal entry with rich wood and marble finishes,
a walnut-paneled billiards room with custom bar, a play room, and a separate family entry with mudroom. A formal living and dining room with adjoining intimate salon are located on the second level; an addition at the rear of the home includes a custom deGiulio kitchen and family room. The third level master suite includes a marble bathroom, dressing room, library, and office. The fourth level includes the family bedrooms and a guest suite with a terrace and views of Lake Michigan. The lower level houses a custom cinema. Sustainable elements are seamlessly integrated throughout and include renewable materials, high-efficiency mechanicals and thermal envelope, restored original mahogany windows with new high-performance low-E glass, and a green roof.
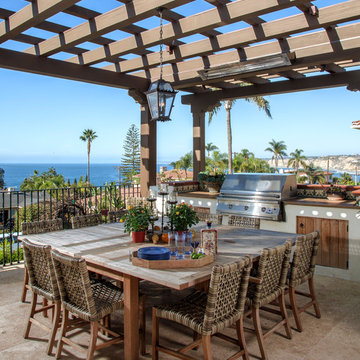
Kim Grant, Architect;
Elizabeth Barkett, Interior Designer - Ross Thiele & Sons Ltd.;
Theresa Clark, Landscape Architect;
Gail Owens, Photographer
Foto di un patio o portico mediterraneo di medie dimensioni e nel cortile laterale con una pergola e piastrelle
Foto di un patio o portico mediterraneo di medie dimensioni e nel cortile laterale con una pergola e piastrelle
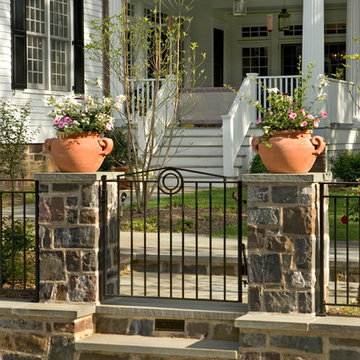
A beautiful stone wall detail and custom rod iron fencing enclosing the pool.
Foto di un grande giardino formale classico esposto in pieno sole dietro casa in estate con un giardino in vaso e pavimentazioni in pietra naturale
Foto di un grande giardino formale classico esposto in pieno sole dietro casa in estate con un giardino in vaso e pavimentazioni in pietra naturale
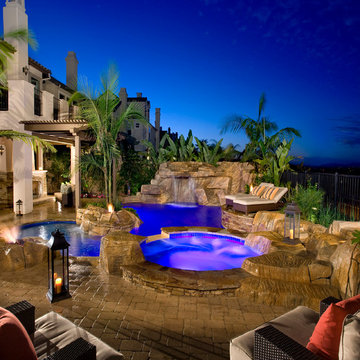
Idee per una piscina naturale mediterranea personalizzata dietro casa con fontane
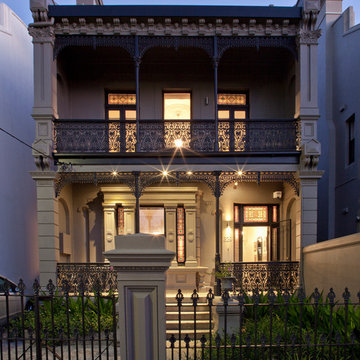
Simon Wood Photography
Immagine della facciata di una casa marrone vittoriana a due piani
Immagine della facciata di una casa marrone vittoriana a due piani
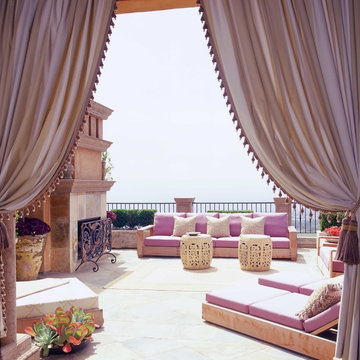
Photography by Tim Street-Porter
Foto di un patio o portico bohémian con un focolare e nessuna copertura
Foto di un patio o portico bohémian con un focolare e nessuna copertura
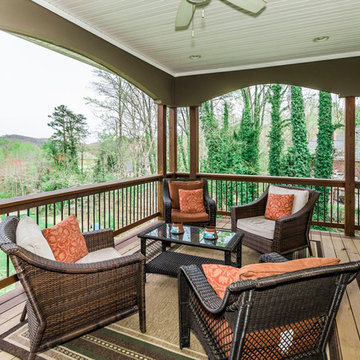
Ispirazione per una terrazza chic dietro casa con un tetto a sbalzo e parapetto in materiali misti
15 Foto di case e interni marroni
1



















