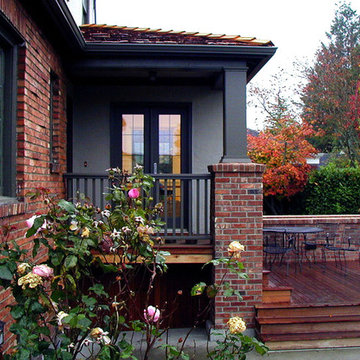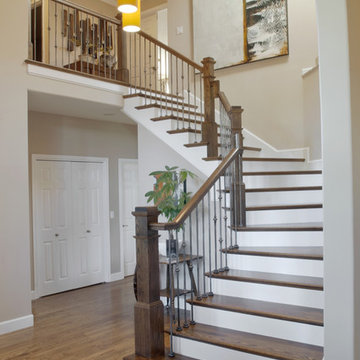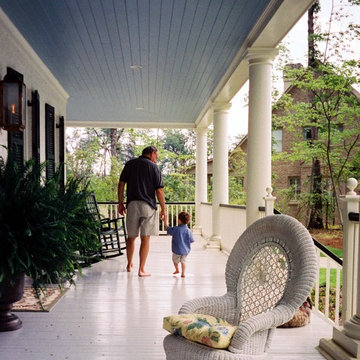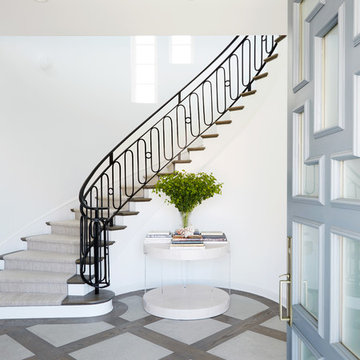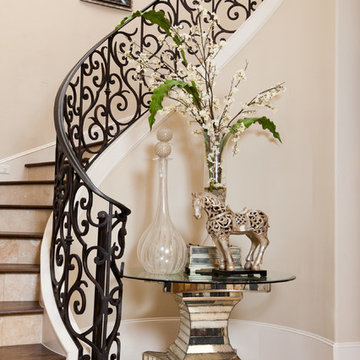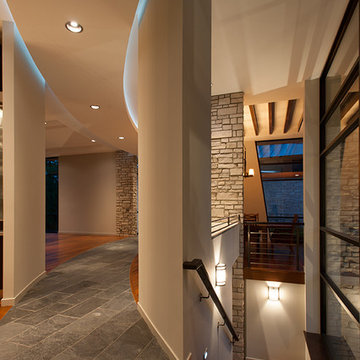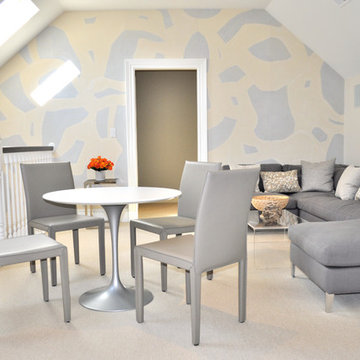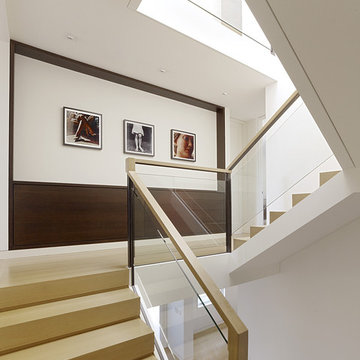1.425 Foto di case e interni

WHOLE HOUSE RENOVATION AND ADDITION
Built in the 1940s, this cottage had an incredible amount of character and personality but was not conducive to the way we live today. The rooms were small and did not flow well into one another. The renovation of this house required opening up several rooms and adding square footage to the back of the home, all the while, keeping the curb appeal of a small cottage.
Photographs by jeanallsopp.com
Trova il professionista locale adatto per il tuo progetto
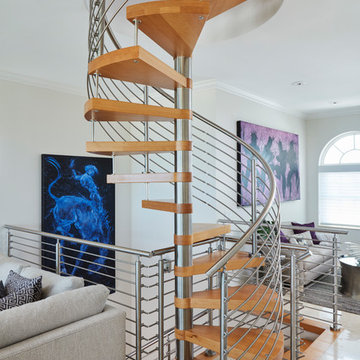
Brantley Photography
Esempio di una grande scala a chiocciola minimal con pedata in legno, nessuna alzata e parapetto in metallo
Esempio di una grande scala a chiocciola minimal con pedata in legno, nessuna alzata e parapetto in metallo
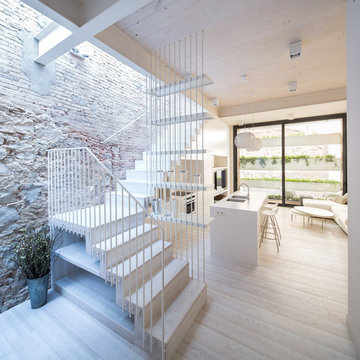
Pol Viladoms
Immagine di una scala a "L" contemporanea di medie dimensioni con pedata in legno e alzata in legno
Immagine di una scala a "L" contemporanea di medie dimensioni con pedata in legno e alzata in legno
Ricarica la pagina per non vedere più questo specifico annuncio

interior designer: Kathryn Smith
Esempio di una scala a "L" country di medie dimensioni con pedata in legno, alzata in legno verniciato e parapetto in materiali misti
Esempio di una scala a "L" country di medie dimensioni con pedata in legno, alzata in legno verniciato e parapetto in materiali misti

Ispirazione per un ingresso classico con pareti grigie, pavimento in legno massello medio, una porta a due ante e una porta in vetro
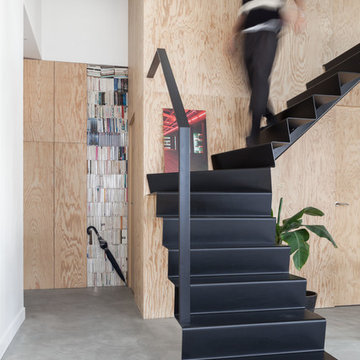
Ludo Martin
Foto di una scala a "L" contemporanea di medie dimensioni con pedata in metallo e alzata in metallo
Foto di una scala a "L" contemporanea di medie dimensioni con pedata in metallo e alzata in metallo
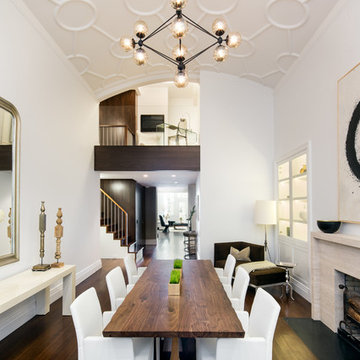
This West Village is the combination of 2 apartments into a larger one, which takes advantage of the stunning double height spaces, extremely unusual in NYC. While keeping the pre-war flair the residence maintains a minimal and contemporary design.
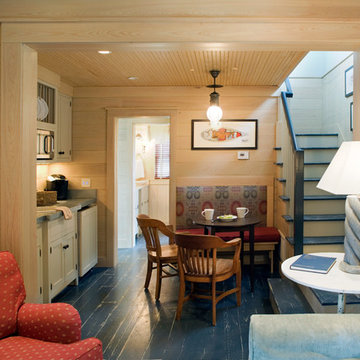
Richard Leo Johnson
Esempio di una sala da pranzo aperta verso il soggiorno country con pavimento in legno verniciato e pavimento blu
Esempio di una sala da pranzo aperta verso il soggiorno country con pavimento in legno verniciato e pavimento blu
Ricarica la pagina per non vedere più questo specifico annuncio
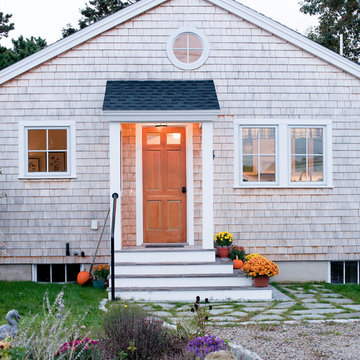
Natural cedar siding, stone entryway, on the left of the door is a full wall, this allows the owner the protection from the wind and rain off the ocean when entering the building.
Trent Bell Photography
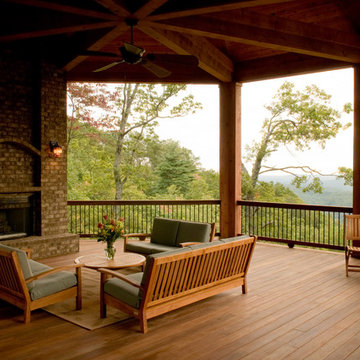
Outdoor porch area overlooking mountain view
Immagine di un balcone american style con un focolare
Immagine di un balcone american style con un focolare
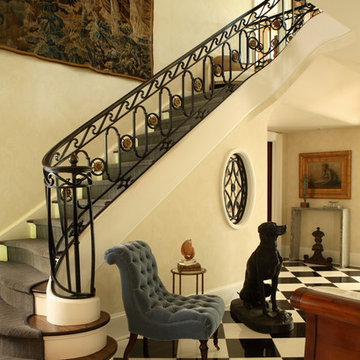
Black and white marble floors, blue velvet George Smith armless chair, iron dog statue, antique wall tapestry, slate blue striae carpet on stairs, iron and brass staircase, creamy damask wallcovering, Chris Little Photography
1.425 Foto di case e interni
Ricarica la pagina per non vedere più questo specifico annuncio
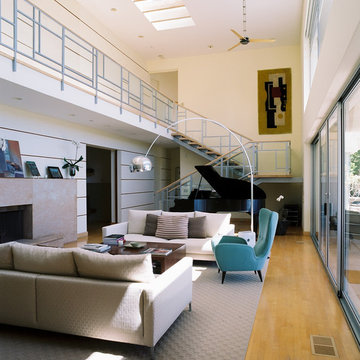
Ispirazione per un ampio soggiorno contemporaneo con sala della musica e camino classico
1


















