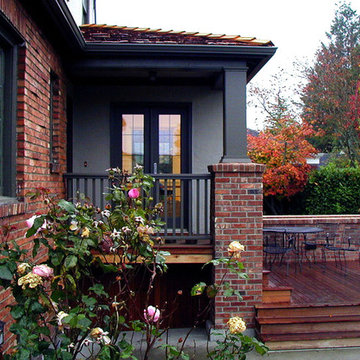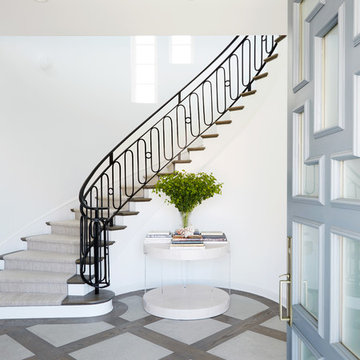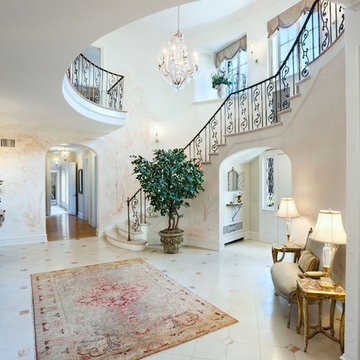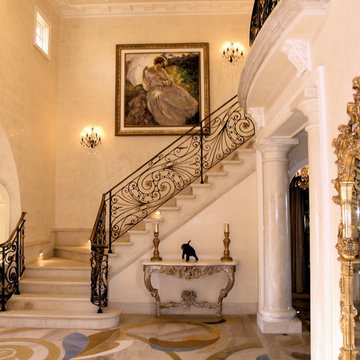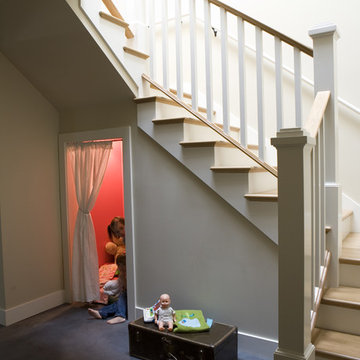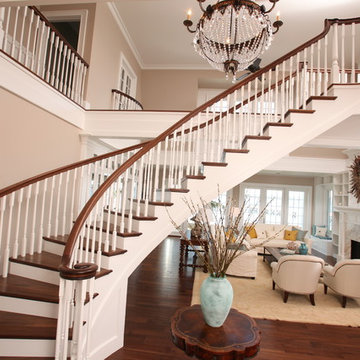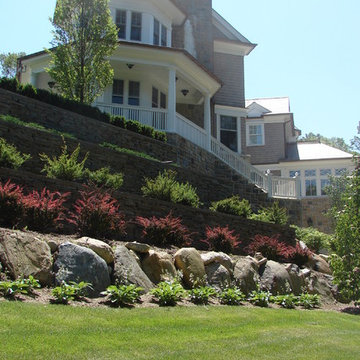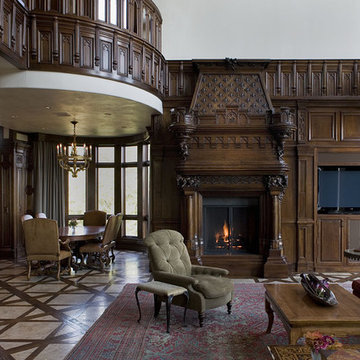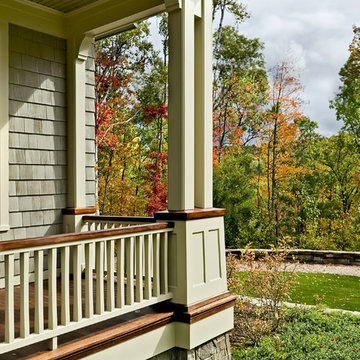Foto di case e interni classici

WHOLE HOUSE RENOVATION AND ADDITION
Built in the 1940s, this cottage had an incredible amount of character and personality but was not conducive to the way we live today. The rooms were small and did not flow well into one another. The renovation of this house required opening up several rooms and adding square footage to the back of the home, all the while, keeping the curb appeal of a small cottage.
Photographs by jeanallsopp.com
Trova il professionista locale adatto per il tuo progetto

Ispirazione per un ingresso classico con pareti grigie, pavimento in legno massello medio, una porta a due ante e una porta in vetro
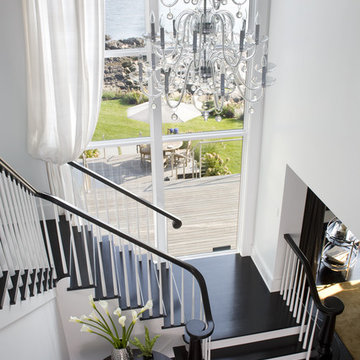
We have gotten many questions about the stairs: They were custom designed and built in place by the builder - and are not available commercially. The entry doors were also custom made. The floors are constructed of a baked white oak surface-treated with an ebony analine dye. The stair handrails are painted black with a polyurethane top coat.
Photo Credit: Sam Gray Photography
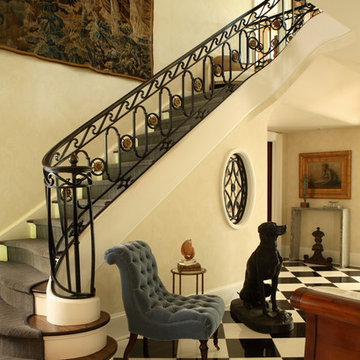
Black and white marble floors, blue velvet George Smith armless chair, iron dog statue, antique wall tapestry, slate blue striae carpet on stairs, iron and brass staircase, creamy damask wallcovering, Chris Little Photography

http://www.cookarchitectural.com
Perched on wooded hilltop, this historical estate home was thoughtfully restored and expanded, addressing the modern needs of a large family and incorporating the unique style of its owners. The design is teeming with custom details including a porte cochère and fox head rain spouts, providing references to the historical narrative of the site’s long history.
Ricarica la pagina per non vedere più questo specifico annuncio

Immagine di un ampio ingresso tradizionale con pareti bianche, una porta singola, una porta bianca, parquet scuro e pavimento multicolore
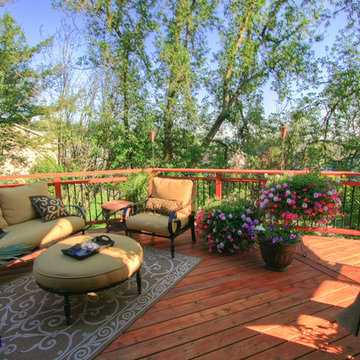
Deck, outdoor furniture, outdoor design layout, color, flowers, flower pots, wood deck, outdoor rug
Ispirazione per una terrazza chic
Ispirazione per una terrazza chic
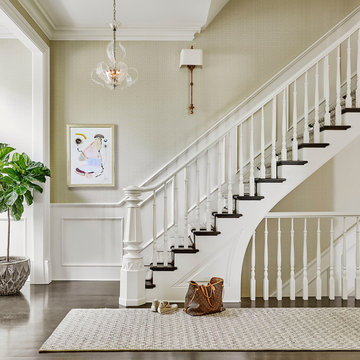
Immagine di una scala a rampa dritta chic con pedata in legno, alzata in legno verniciato e parapetto in legno
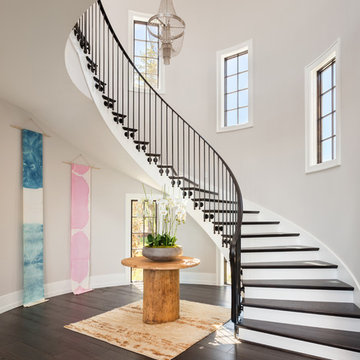
Justin Krug Photography
Esempio di un'ampia scala curva chic con pedata in legno
Esempio di un'ampia scala curva chic con pedata in legno
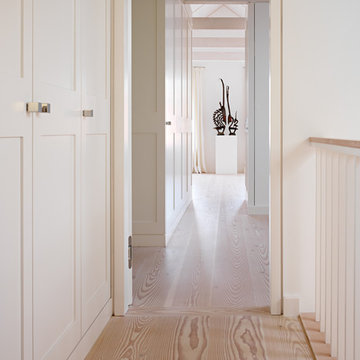
Foto di un grande ingresso o corridoio tradizionale con pareti bianche e parquet chiaro
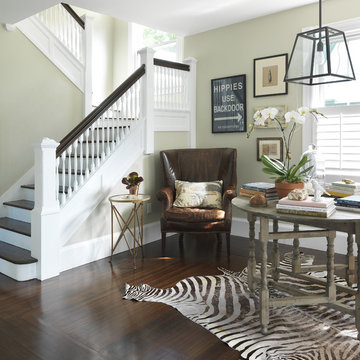
photo taken by Nat Rea photography
Foto di una scala classica con pedata in legno e parapetto in legno
Foto di una scala classica con pedata in legno e parapetto in legno
Foto di case e interni classici
1


















