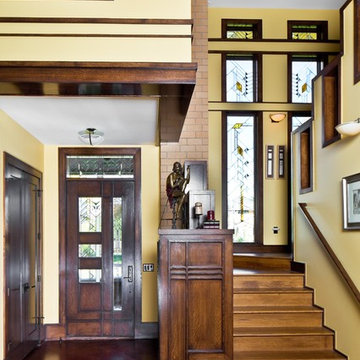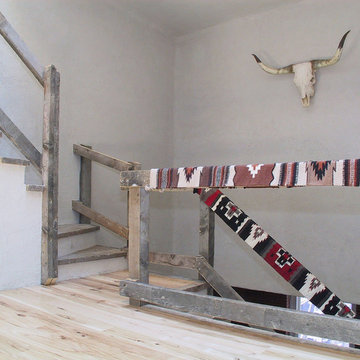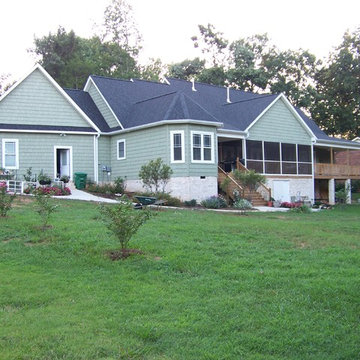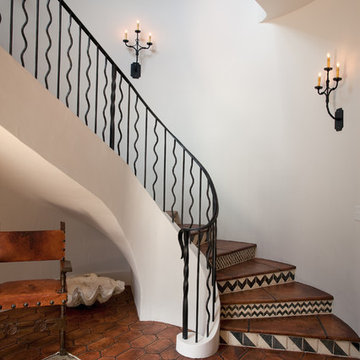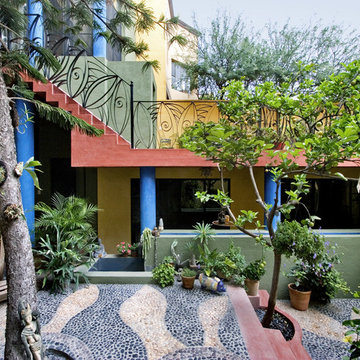23 Foto di case e interni american style

A one-story Craftsman bungalow was raised to create a two story house. The front bedroom was opened up to create a staircase connecting the two floors.
Joe Fletcher Photography
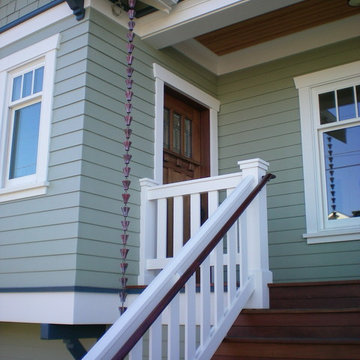
Ispirazione per un ingresso o corridoio american style con una porta singola e una porta in legno scuro
Trova il professionista locale adatto per il tuo progetto
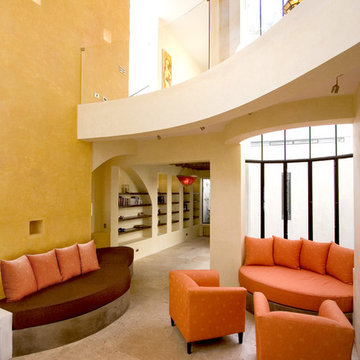
Nestled into the quiet middle of a block in the historic center of the beautiful colonial town of San Miguel de Allende, this 4,500 square foot courtyard home is accessed through lush gardens with trickling fountains and a luminous lap-pool. The living, dining, kitchen, library and master suite on the ground floor open onto a series of plant filled patios that flood each space with light that changes throughout the day. Elliptical domes and hewn wooden beams sculpt the ceilings, reflecting soft colors onto curving walls. A long, narrow stairway wrapped with windows and skylights is a serene connection to the second floor ''Moroccan' inspired suite with domed fireplace and hand-sculpted tub, and "French Country" inspired suite with a sunny balcony and oval shower. A curving bridge flies through the high living room with sparkling glass railings and overlooks onto sensuously shaped built in sofas. At the third floor windows wrap every space with balconies, light and views, linking indoors to the distant mountains, the morning sun and the bubbling jacuzzi. At the rooftop terrace domes and chimneys join the cozy seating for intimate gatherings.
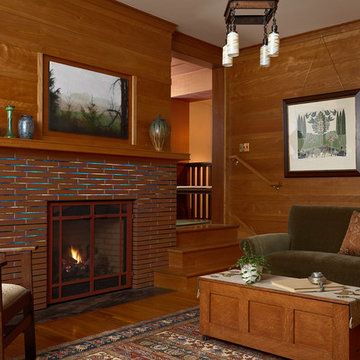
Architecture & Interior Design: David Heide Design Studio
--
Photos: Susan Gilmore
Esempio di un soggiorno stile americano chiuso con pavimento in legno massello medio, camino classico, TV a parete, pareti marroni e tappeto
Esempio di un soggiorno stile americano chiuso con pavimento in legno massello medio, camino classico, TV a parete, pareti marroni e tappeto
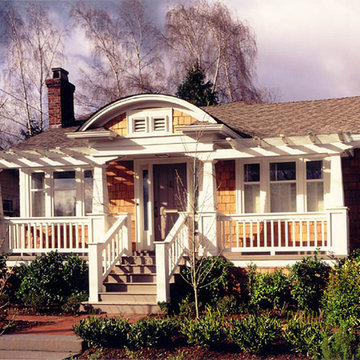
This remodel of an architect’s Seattle bungalow goes beyond simple renovation. It starts with the idea that, once completed, the house should look as if had been built that way originally. At the same time, it recognizes that the way a house was built in 1926 is not for the way we live today. Architectural pop-outs serve as window seats or garden windows. The living room and dinning room have been opened up to create a larger, more flexible space for living and entertaining. The ceiling in the central vestibule was lifted up through the roof and topped with a skylight that provides daylight to the middle of the house. The broken-down garage in the back was transformed into a light-filled office space that the owner-architect refers to as the “studiolo.” Bosworth raised the roof of the stuidiolo by three feet, making the volume more generous, ensuring that light from the north would not be blocked by the neighboring house and trees, and improving the relationship between the studiolo and the house and courtyard.
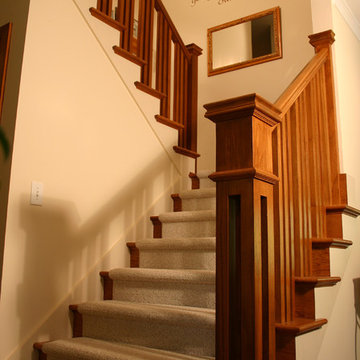
Ispirazione per una scala american style con pedata in legno e alzata in legno
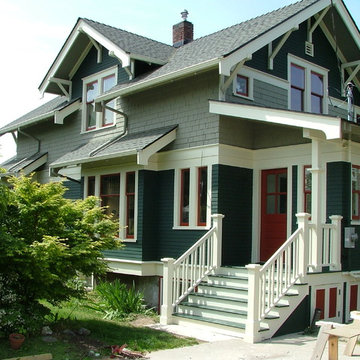
Ispirazione per la facciata di una casa american style con rivestimento in legno
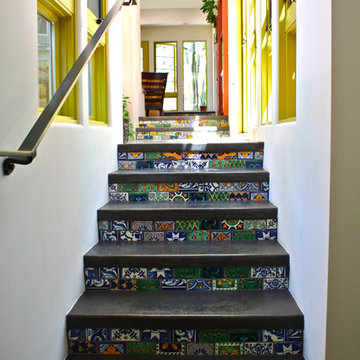
Design and Architecture by Kate Svoboda-Spanbock of HERE Design and Architecture
Shannon Malone © 2012 Houzz
Foto di una scala american style con alzata piastrellata
Foto di una scala american style con alzata piastrellata
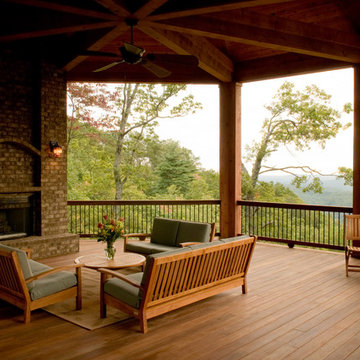
Outdoor porch area overlooking mountain view
Immagine di un balcone american style con un focolare
Immagine di un balcone american style con un focolare
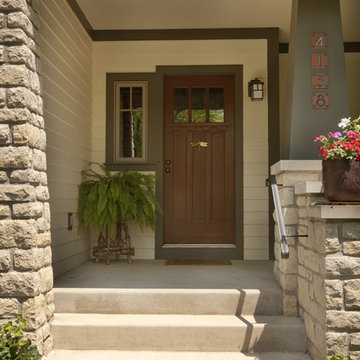
Ispirazione per una porta d'ingresso stile americano con una porta singola e una porta in legno scuro
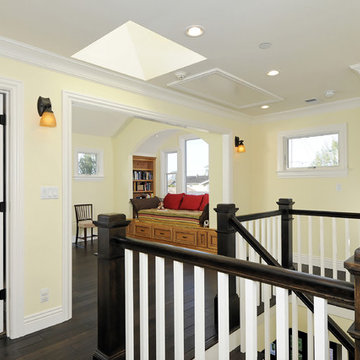
Esempio di un ingresso o corridoio american style con pareti gialle e parquet scuro
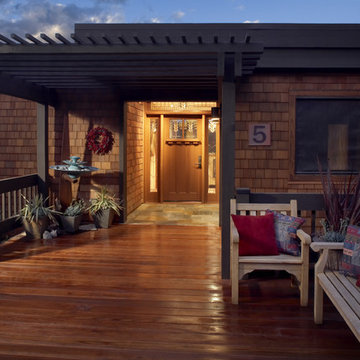
Idee per un ingresso o corridoio stile americano con una porta singola e una porta in legno bruno
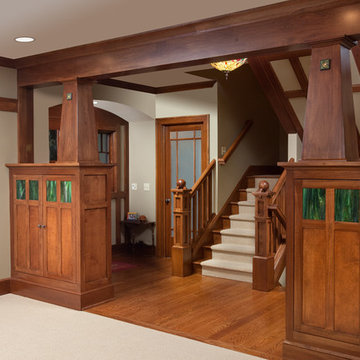
Colonnade between Entry and Front Room (Family Room)
Ispirazione per una scala stile americano
Ispirazione per una scala stile americano
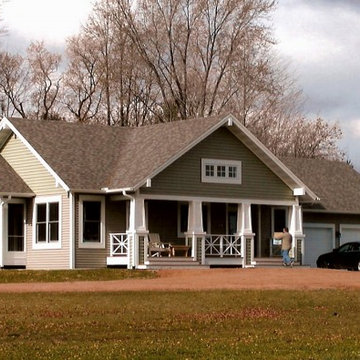
Idee per la facciata di una casa american style con rivestimento in legno
23 Foto di case e interni american style
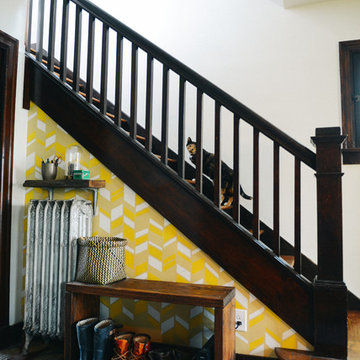
photo credit: Quelcy Kogel
Foto di una piccola scala a rampa dritta stile americano con pedata in legno
Foto di una piccola scala a rampa dritta stile americano con pedata in legno
1


















