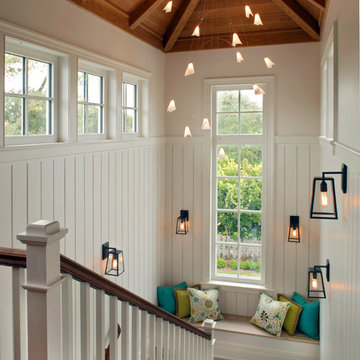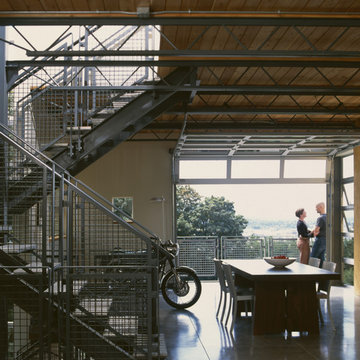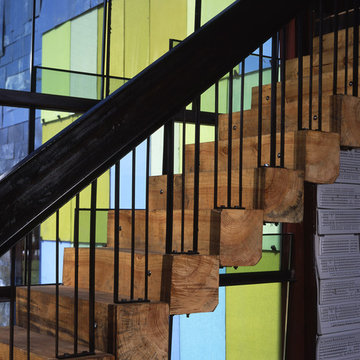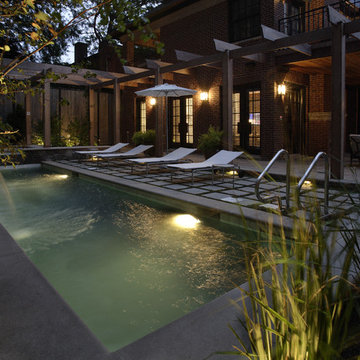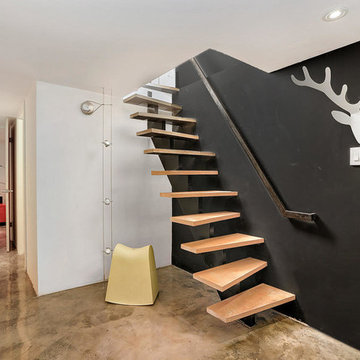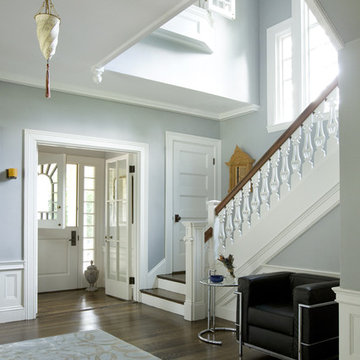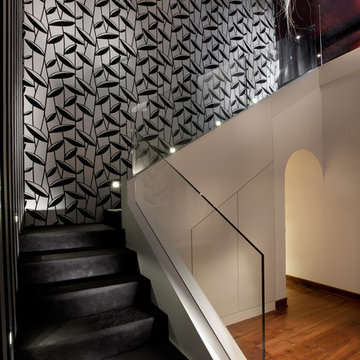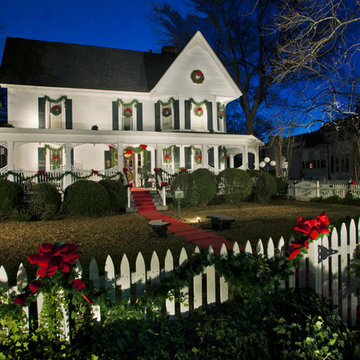51 Foto di case e interni neri
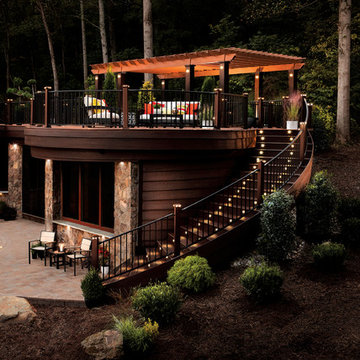
Designed using Trex Transcend decking in Lava Rock – a rich reddish-black shade with subtle shading and natural shade variations creating distinctive hardwood-like streaking and intense tropical hues and Trex Transcend decking in Tiki Torch – a warm, earthy shade features rich, reddish-brown hardwood streaking, and is designed to off the look of real tropical hardwoods with slight variations of color and streaking.
Additional Trex products featured include Trex Elevations, Trex Reveal railing, Trex Pergola, Trex Outdoor Furniture and Trex Outdoor Lighting – stair riser lights, post cap lights and recessed lights.
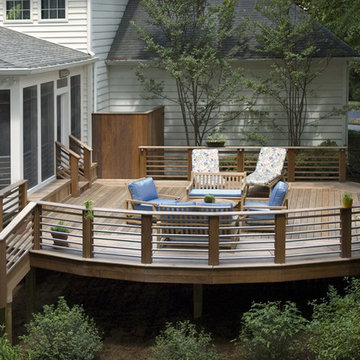
Contemporary Deck and Screened Porch featuring Ipe' decking with stainless steel pipe rails, screened porch with arched front wall, cultured stone wall and ceramic tile floor
Photos- Randy Hill Photography
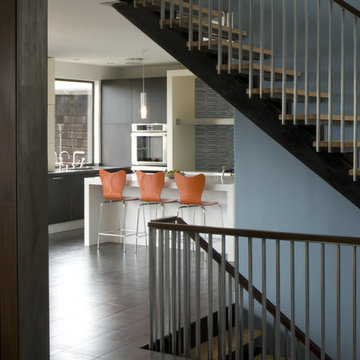
Idee per una scala a rampa dritta moderna con pedata in legno e nessuna alzata
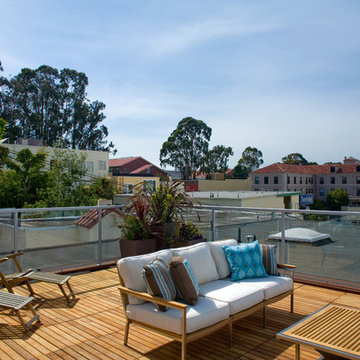
Ispirazione per una grande terrazza design sul tetto e sul tetto con nessuna copertura

DR
Immagine di una grande scala a "L" industriale con pedata in metallo e nessuna alzata
Immagine di una grande scala a "L" industriale con pedata in metallo e nessuna alzata
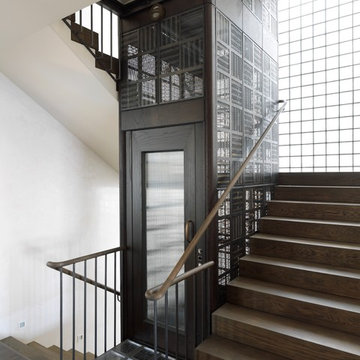
Justin Alexander
Ispirazione per una scala a "U" tradizionale di medie dimensioni con pedata in legno e alzata in legno
Ispirazione per una scala a "U" tradizionale di medie dimensioni con pedata in legno e alzata in legno
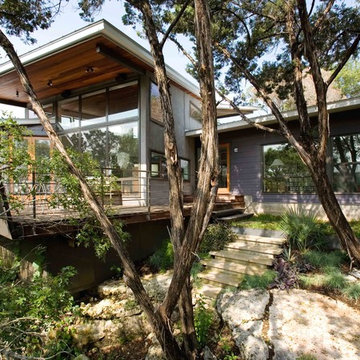
The contemporary lines of the roof and windows bring an touch of modernity to this rustic location.
Ispirazione per la villa grande grigia contemporanea a due piani con rivestimento in pietra, tetto piano e terreno in pendenza
Ispirazione per la villa grande grigia contemporanea a due piani con rivestimento in pietra, tetto piano e terreno in pendenza

Immagine della facciata di una casa tropicale con rivestimento in legno, falda a timpano, copertura in metallo o lamiera e tetto bianco
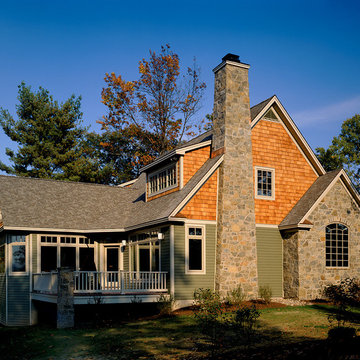
Foto della facciata di una casa rustica con rivestimento in legno e tetto a capanna
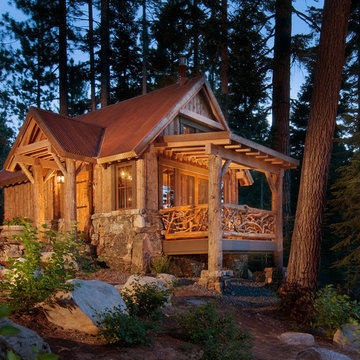
Photo by Asa Gilmore
Ispirazione per la facciata di una casa rustica con rivestimento in legno
Ispirazione per la facciata di una casa rustica con rivestimento in legno
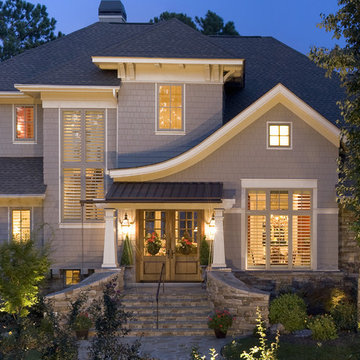
Immagine della facciata di una casa grigia classica a due piani con rivestimento in legno e copertura mista

Beautifully designed by Giannetti Architects and skillfully built by Morrow & Morrow Construction in 2006 in the highly coveted guard gated Brentwood Circle. The stunning estate features 5bd/5.5ba including maid quarters, library, and detached pool house.
Designer finishes throughout with wide plank hardwood floors, crown molding, and interior service elevator. Sumptuous master suite and bath with large terrace overlooking pool and yard. 3 additional bedroom suites + dance studio/4th bedroom upstairs.
Spacious family room with custom built-ins, eat-in cook's kitchen with top of the line appliances and butler's pantry & nook. Formal living room w/ french limestone fireplace designed by Steve Gianetti and custom made in France, dining room, and office/library with floor-to ceiling mahogany built-in bookshelves & rolling ladder. Serene backyard with swimmer's pool & spa. Private and secure yet only minutes to the Village. This is a rare offering. Listed with Steven Moritz & Bruno Abisror. Post Rain - Jeff Ong Photos
51 Foto di case e interni neri
1


















