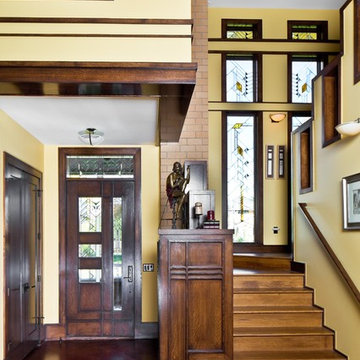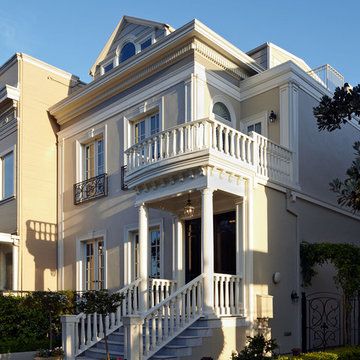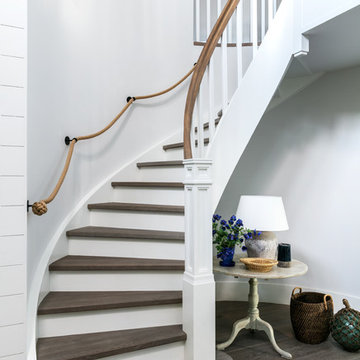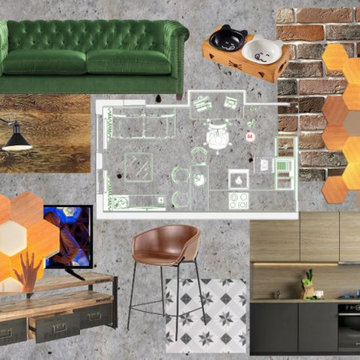43 Foto di case e interni
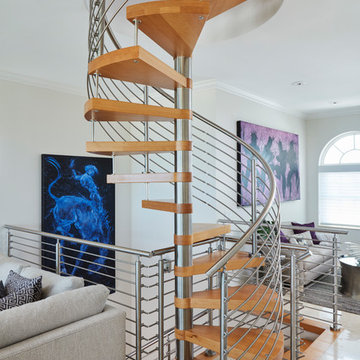
Brantley Photography
Esempio di una grande scala a chiocciola minimal con pedata in legno, nessuna alzata e parapetto in metallo
Esempio di una grande scala a chiocciola minimal con pedata in legno, nessuna alzata e parapetto in metallo

interior designer: Kathryn Smith
Esempio di una scala a "L" country di medie dimensioni con pedata in legno, alzata in legno verniciato e parapetto in materiali misti
Esempio di una scala a "L" country di medie dimensioni con pedata in legno, alzata in legno verniciato e parapetto in materiali misti
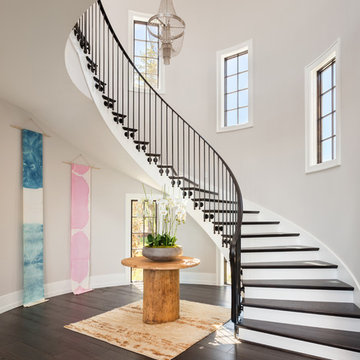
Justin Krug Photography
Esempio di un'ampia scala curva chic con pedata in legno
Esempio di un'ampia scala curva chic con pedata in legno
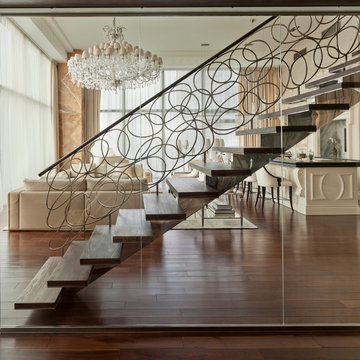
The staircase, especially, where flowing, organic lines of polished steel and palisander create a glorious fusion that I think is a new modern classic, and a hallmark of this project.

© Paul Bardagjy Photography
Idee per la facciata di un appartamento marrone moderno a due piani di medie dimensioni con rivestimento in cemento e tetto piano
Idee per la facciata di un appartamento marrone moderno a due piani di medie dimensioni con rivestimento in cemento e tetto piano

Level Three: Two chairs, arranged in the Penthouse office nook space, create an intimate seating area. These swivel chairs are perfect in a setting where one can choose to enjoy wonderful mountain vistas from so many vantage points!
Photograph © Darren Edwards, San Diego
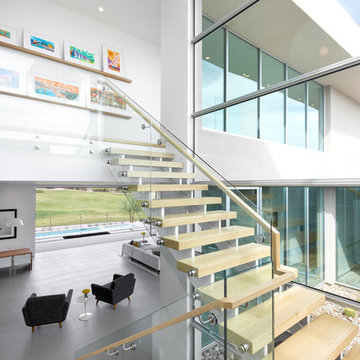
Byron Mason Photography, Las Vegas
Idee per una grande scala sospesa contemporanea con pedata in legno
Idee per una grande scala sospesa contemporanea con pedata in legno
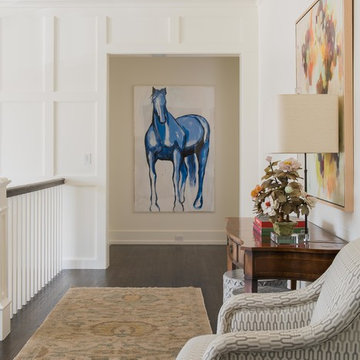
Upper Stair Landing and Hall.
Art work by Melissa Auberty
Photography by Michael Hunter Photography.
Immagine di un grande ingresso o corridoio tradizionale con pareti bianche, parquet scuro e pavimento marrone
Immagine di un grande ingresso o corridoio tradizionale con pareti bianche, parquet scuro e pavimento marrone
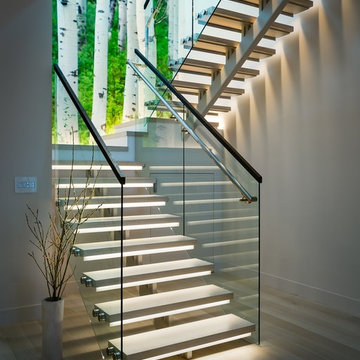
Custom staircase with wood cap, stainless handrail, LED lighting at each tread.
Esempio di una scala a "U" contemporanea di medie dimensioni con nessuna alzata
Esempio di una scala a "U" contemporanea di medie dimensioni con nessuna alzata
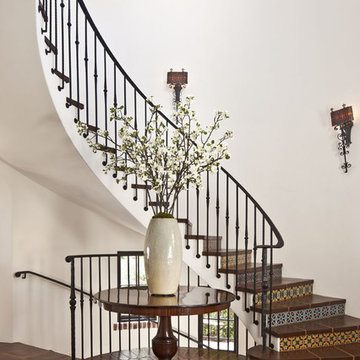
Photo by Grey Crawford
Esempio di un'ampia scala curva mediterranea con pedata piastrellata e alzata piastrellata
Esempio di un'ampia scala curva mediterranea con pedata piastrellata e alzata piastrellata
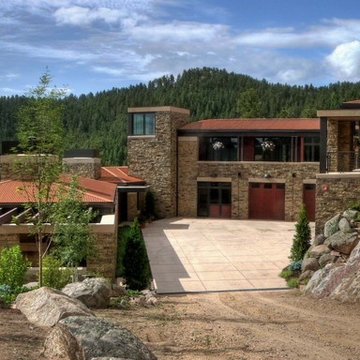
stone house on a steep hillside west of Boulder, Colorado
Oklahoma brown veneer stone with New Mexico buff sandstone lintels and trim, weathering steel corrugated roof
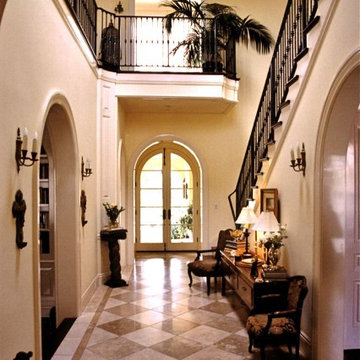
Immagine di un ampio ingresso chic con pareti beige, pavimento in marmo, una porta a due ante, una porta in vetro e pavimento beige
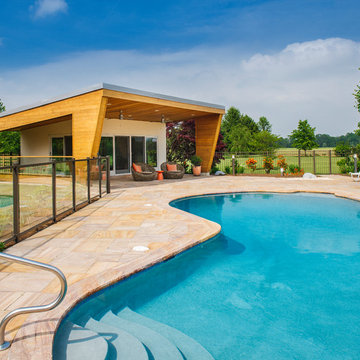
Relaxing in the summertime has never looked more beautiful. Whether you're looking to catch some sun, or cool off from a hot day, you will find plenty of amusement with this project. This timeless, contemporary pool house will be the biggest hit among friends and family.
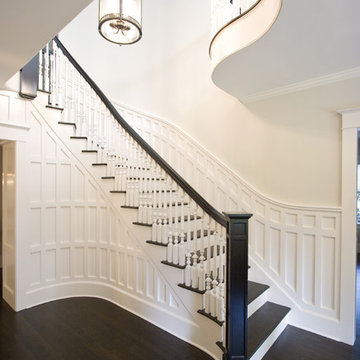
Clawson Architects designed the Main Entry/Stair Hall, flooding the space with natural light on both the first and second floors while enhancing views and circulation with more thoughtful space allocations and period details.
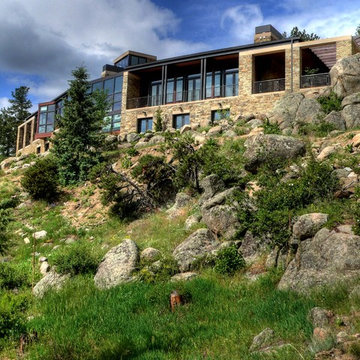
stone house on a steep hillside west of Boulder, Colorado
Oklahoma brown veneer stone with New Mexico buff sandstone lintels and trim, weathering steel corrugated roof
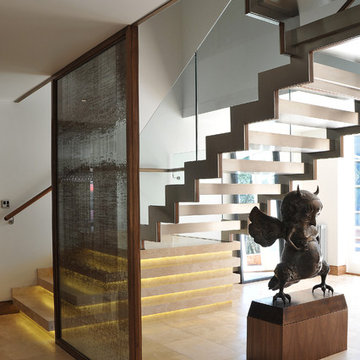
Esempio di una scala sospesa design di medie dimensioni con nessuna alzata, pedata in travertino e parapetto in vetro
43 Foto di case e interni
1


















