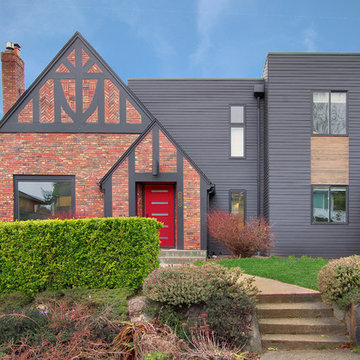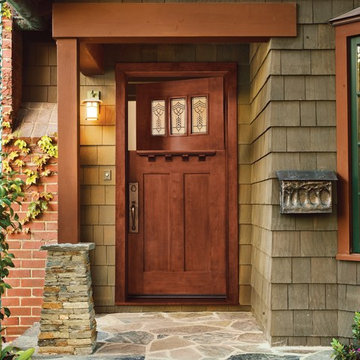777 Foto di case e interni

Tommy Daspit
Ispirazione per la facciata di una casa bianca classica a due piani di medie dimensioni con rivestimento in mattoni
Ispirazione per la facciata di una casa bianca classica a due piani di medie dimensioni con rivestimento in mattoni

Photo Credit: David Cannon; Design: Michelle Mentzer
Instagram: @newriverbuildingco
Ispirazione per la villa bianca country a due piani di medie dimensioni con rivestimenti misti, tetto a capanna e copertura a scandole
Ispirazione per la villa bianca country a due piani di medie dimensioni con rivestimenti misti, tetto a capanna e copertura a scandole
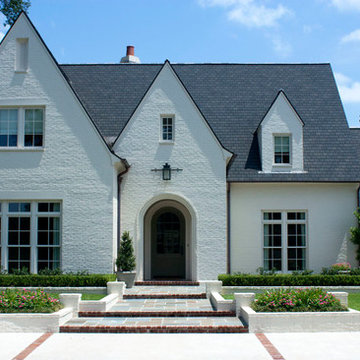
Esempio della facciata di una casa classica con rivestimento in mattoni e tetto a capanna
Trova il professionista locale adatto per il tuo progetto
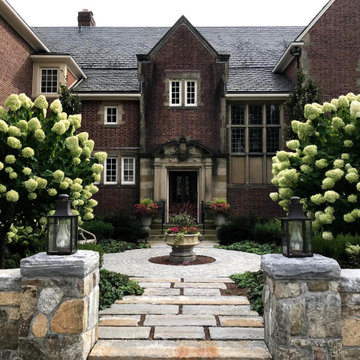
A new stone wall, made of on site native stone, separates the entry court from the auto court. Reclaimed granite slabs used as stepping stones create a rhythmic pathway to the a central urn focal point set within a cobble circle. The plantings soften the hardscape, creating seasonal beauty and a focus on the entry to the home.
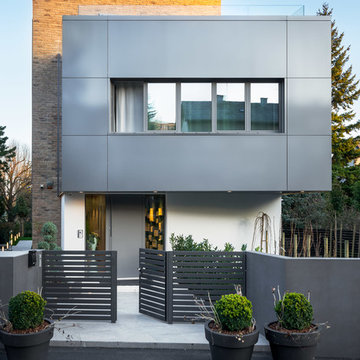
Photo: Antun Cerovečki
Ispirazione per la villa grigia contemporanea a due piani con rivestimenti misti e tetto piano
Ispirazione per la villa grigia contemporanea a due piani con rivestimenti misti e tetto piano
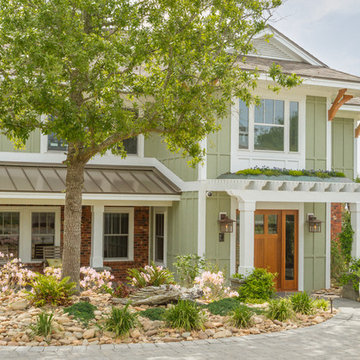
Front Elevation
Idee per la villa grande verde stile marinaro a due piani con rivestimento con lastre in cemento, tetto a padiglione e copertura a scandole
Idee per la villa grande verde stile marinaro a due piani con rivestimento con lastre in cemento, tetto a padiglione e copertura a scandole
Ricarica la pagina per non vedere più questo specifico annuncio
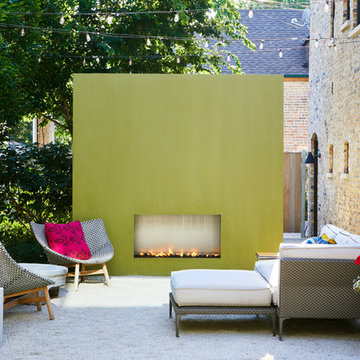
©Brett Bulthuis 2018
Ispirazione per un patio o portico contemporaneo in cortile con ghiaia, nessuna copertura e un caminetto
Ispirazione per un patio o portico contemporaneo in cortile con ghiaia, nessuna copertura e un caminetto
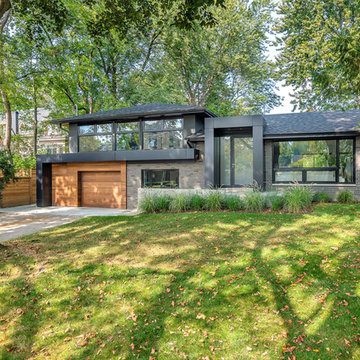
Ispirazione per la villa grande grigia contemporanea a due piani con rivestimento in mattoni, tetto a padiglione e copertura a scandole
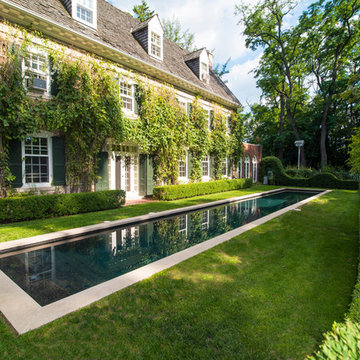
Immagine di una grande piscina monocorsia chic rettangolare dietro casa con fontane
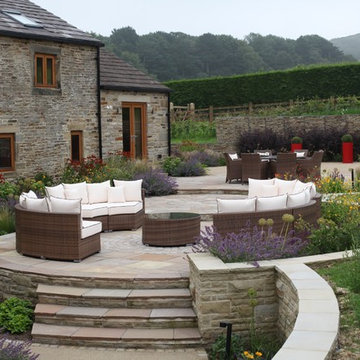
Paul Robinson
Immagine di un grande patio o portico country con piastrelle
Immagine di un grande patio o portico country con piastrelle
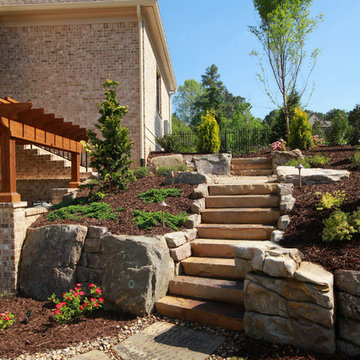
Brian Santoro
Ispirazione per un giardino classico nel cortile laterale con pavimentazioni in pietra naturale e scale
Ispirazione per un giardino classico nel cortile laterale con pavimentazioni in pietra naturale e scale
Ricarica la pagina per non vedere più questo specifico annuncio
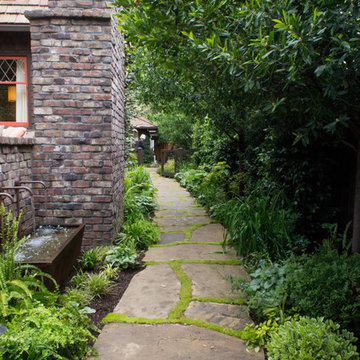
Hoi Ning Wong
Foto di un giardino stile americano stretto nel cortile laterale con un ingresso o sentiero e pavimentazioni in pietra naturale
Foto di un giardino stile americano stretto nel cortile laterale con un ingresso o sentiero e pavimentazioni in pietra naturale
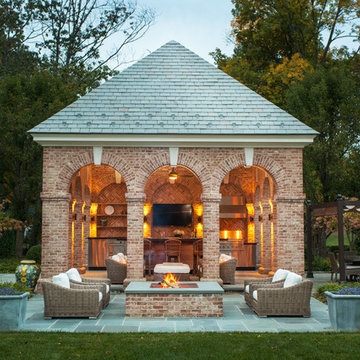
Directional accent lighting at each of the columns simultaneously emblazons the brick details and illuminates the outdoor room. A wood burning fire pit centered on the patio provides ambiance and warmth as the temperatures dip on cool summer nights.
Gus Cantavero Photography
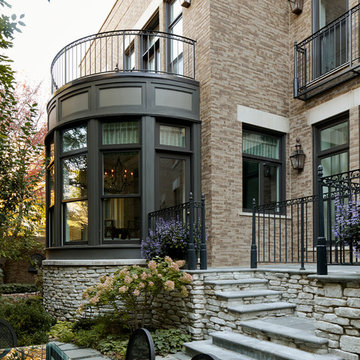
©Nathan Kirkman Photography
Idee per la facciata di una casa classica con rivestimento in mattoni
Idee per la facciata di una casa classica con rivestimento in mattoni
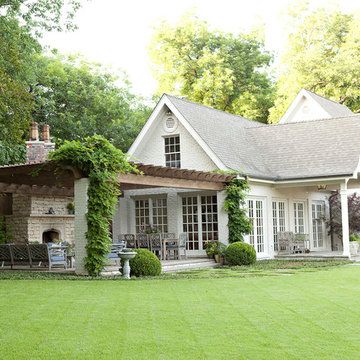
Photography: Melissa Preston
Idee per un patio o portico chic con un focolare e una pergola
Idee per un patio o portico chic con un focolare e una pergola
777 Foto di case e interni
Ricarica la pagina per non vedere più questo specifico annuncio
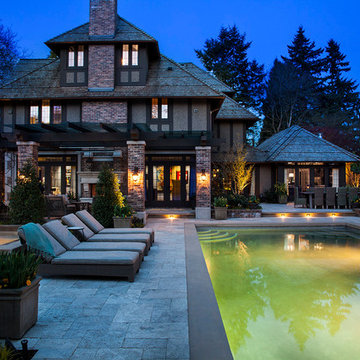
CEDIA 2013 Triple Gold Winning Project "Historic Renovation". Winner of Best Integrated Home Level 5, Best Overall Documentation and Best Overall Integrated Home. This project features full Crestron whole house automation and system integration. Graytek would like to recognize; Architerior, Teragon Developments, John Minty Design and Wiedemann Architectural Design. Photos by Kim Christie
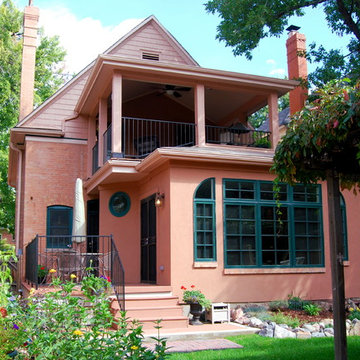
AFTER: New 2-story rear addition with basement. Sunroom/ living space and bathroom (with circular windows) added to main level, covered patio added to upper level, and basement addition is located under deck and sunroom.
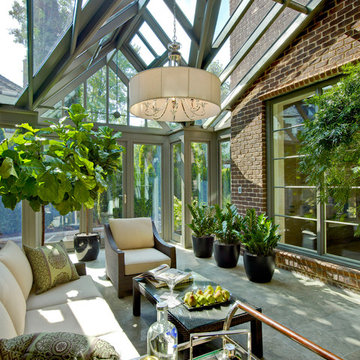
James Haefner Photography
Ispirazione per una veranda classica con soffitto in vetro
Ispirazione per una veranda classica con soffitto in vetro
1


















