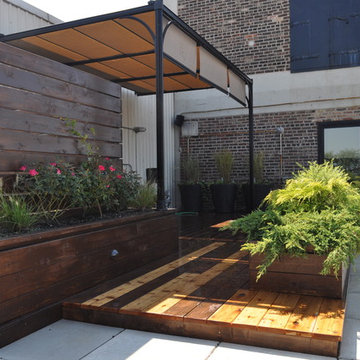Foto di case e interni contemporanei

Upside Development completed an contemporary architectural transformation in Taylor Creek Ranch. Evolving from the belief that a beautiful home is more than just a very large home, this 1940’s bungalow was meticulously redesigned to entertain its next life. It's contemporary architecture is defined by the beautiful play of wood, brick, metal and stone elements. The flow interchanges all around the house between the dark black contrast of brick pillars and the live dynamic grain of the Canadian cedar facade. The multi level roof structure and wrapping canopies create the airy gloom similar to its neighbouring ravine.
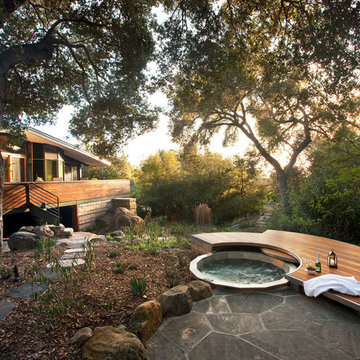
Jim Bartsch Photography
Ispirazione per un patio o portico contemporaneo con pedane
Ispirazione per un patio o portico contemporaneo con pedane

Idee per la villa multicolore contemporanea a due piani con rivestimenti misti e tetto piano
Trova il professionista locale adatto per il tuo progetto

Contemporary Rear Extension, Photo by David Butler
Idee per la villa rossa contemporanea a due piani di medie dimensioni con rivestimenti misti, tetto a capanna e copertura a scandole
Idee per la villa rossa contemporanea a due piani di medie dimensioni con rivestimenti misti, tetto a capanna e copertura a scandole
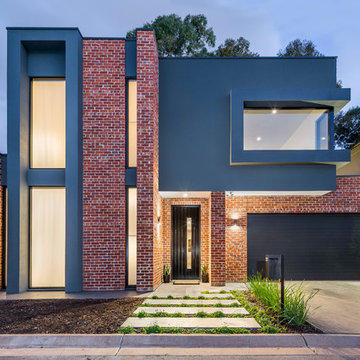
Esempio della villa rossa contemporanea a due piani con rivestimento in mattoni, tetto piano e copertura in metallo o lamiera
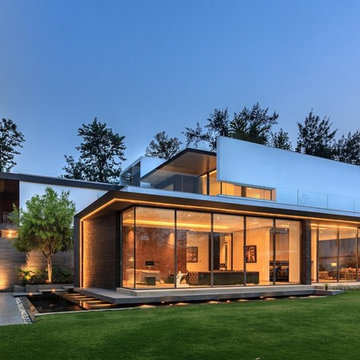
Ranjan Sharma
Idee per la villa grigia contemporanea a due piani con rivestimenti misti e tetto piano
Idee per la villa grigia contemporanea a due piani con rivestimenti misti e tetto piano
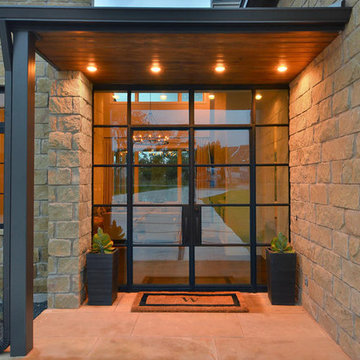
Esempio di una porta d'ingresso design con una porta a due ante e una porta in vetro
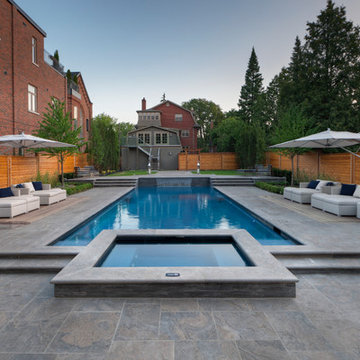
This spa placed at the shallow end enjoys a dramatic view of the deep end’s sheer descent waterfall, while behind is a luxury cabana with full dining and entertainment facilities. The walls of the spa are slightly elevated to provide convenient seating for non-bathers. When not in use, the spa gently re-circulates into the pool via a spill wall below the coping.
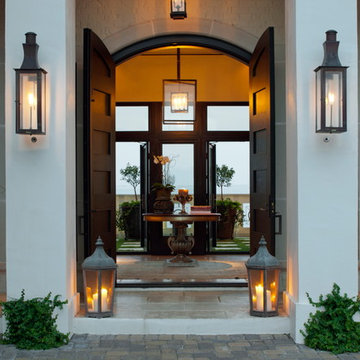
Atlantic Archives/Richard Leo Johnson
Esempio di una porta d'ingresso minimal con una porta a due ante e una porta in legno scuro
Esempio di una porta d'ingresso minimal con una porta a due ante e una porta in legno scuro
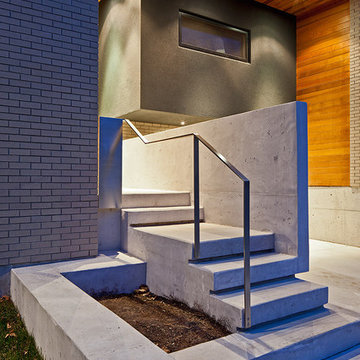
Located in Toronto’s Beaches district, 150_W addresses the challenges of maximizing southern exposure within an east-west oriented mid-lot while exploring opportunities for extended outdoor living spaces designed for the Canadian climate. The building’s plan and section is focused around a south-facing side-yard terrace creating an L-shaped cantilevered volume which helps shelter it from the winter winds while leaving it open to the warmth of the winter sun. This side terrace engages the site and home both spatially and environmentally, extending the interior living environment to a protected outdoor space for year-round use, while providing the framework for integrated passive design strategies.
Architect: nkA
Photography: Peter A. Sellar / www.photoklik.com
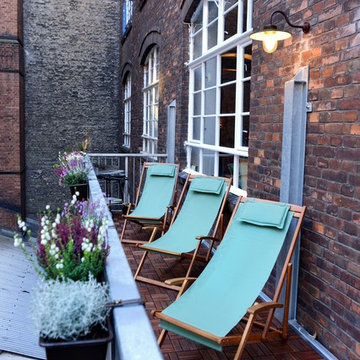
Esempio di un piccolo balcone minimal con nessuna copertura, parapetto in metallo e un giardino in vaso
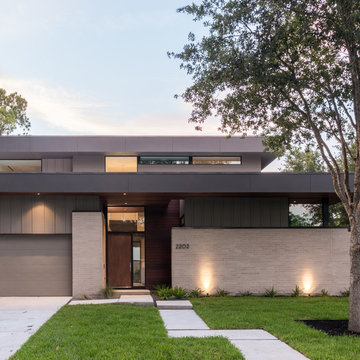
Foto della villa grigia contemporanea a due piani di medie dimensioni con rivestimento in mattoni e tetto piano
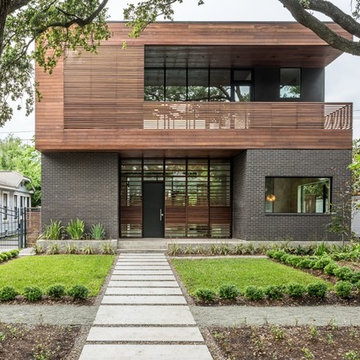
Esempio della facciata di una casa grande nera contemporanea a due piani con rivestimenti misti e tetto piano
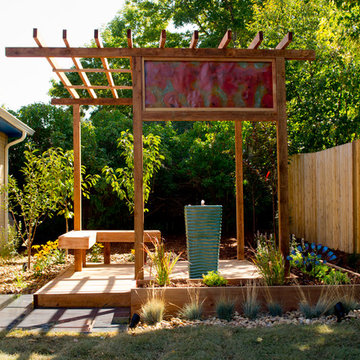
Christopher Topp for ecourbandesign llc
Immagine di un giardino minimal con fontane
Immagine di un giardino minimal con fontane
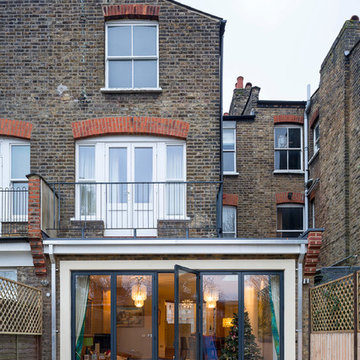
Tim Crocker
Idee per la facciata di una casa contemporanea a tre piani di medie dimensioni con tetto piano e rivestimento in mattoni
Idee per la facciata di una casa contemporanea a tre piani di medie dimensioni con tetto piano e rivestimento in mattoni
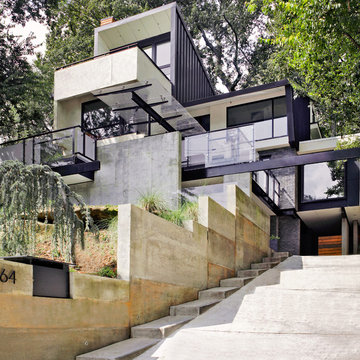
Foto della villa grande multicolore contemporanea a tre piani con rivestimento in mattoni, tetto piano, copertura in metallo o lamiera e tetto nero
Foto di case e interni contemporanei
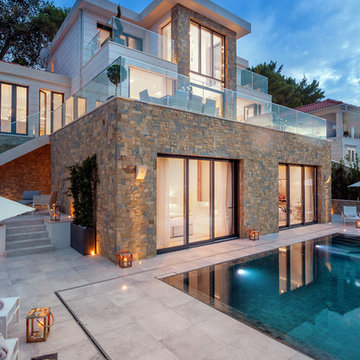
Night shot of Villa Ivy
Esempio della facciata di una casa grande contemporanea a tre piani con rivestimento in pietra
Esempio della facciata di una casa grande contemporanea a tre piani con rivestimento in pietra
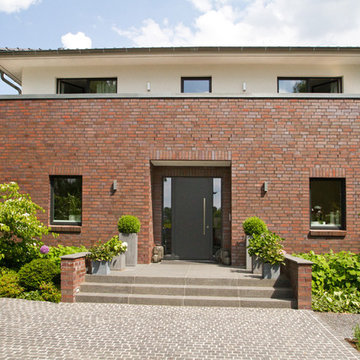
HGK erleichtert Ihnen bereits im Vorfeld Ihres Hausbaus viele Aufgaben oder nimmt Sie Ihnen sogar ab! Hier half HGK einem langjährigen Geschäftspartner bei der Suche bzw. beim Finden eines geeigneten Grundstücks. Gewünscht war ein Ort, der einem Haus für eine Familie mit vier Kindern ausreichend Fläche bietet – und dessen Lage es den Kindern erlaubt, an ihren bisherigen Schulen und Kindergärten zu bleiben. HGK fand das geeignete Grundstück und stand dem Bauherrn beim Ankauf beratend zur Seite – u.a. beim Baugrund und Baurecht.
Der große Platzbedarf erwies als anspruchsvolle Herausforderung für den Entwurf. Denn es sollte ein Haus für eine sechsköpfige Familie entstehen, mit Terrasse und vier gleichwertigen Kinderzimmern – und darüber hinaus auch eine Einliegerwohnung im Keller sowie ein Gartenhaus.
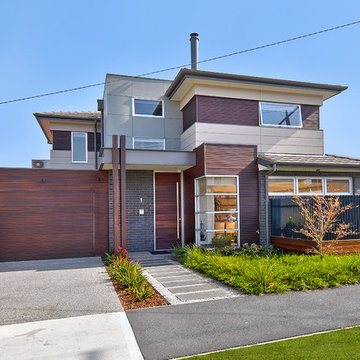
ID Property Group
Idee per la facciata di una casa contemporanea con rivestimento in mattoni
Idee per la facciata di una casa contemporanea con rivestimento in mattoni
1
























