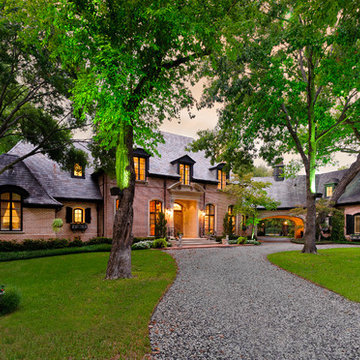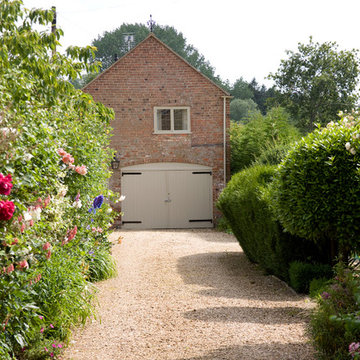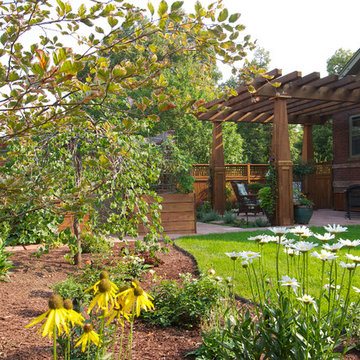232 Foto di case e interni verdi

Photography by Morgan Howarth
Immagine della facciata di una casa classica con rivestimento in mattoni
Immagine della facciata di una casa classica con rivestimento in mattoni
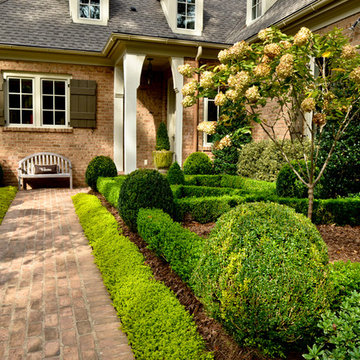
Sunny Rousette Photography
Esempio di un grande giardino esposto a mezz'ombra davanti casa con pavimentazioni in mattoni e un ingresso o sentiero
Esempio di un grande giardino esposto a mezz'ombra davanti casa con pavimentazioni in mattoni e un ingresso o sentiero
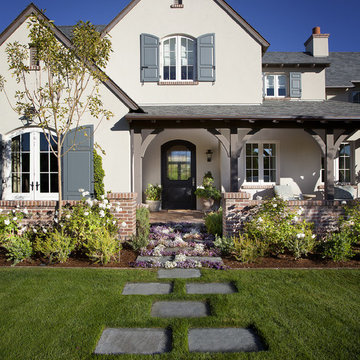
Photo by: Michael Woodall
Immagine di un giardino tradizionale davanti casa
Immagine di un giardino tradizionale davanti casa

A traditional house that meanders around courtyards built as though it where built in stages over time. Well proportioned and timeless. Presenting its modest humble face this large home is filled with surprises as it demands that you take your time to experiance it.

Immagine della villa rossa classica a due piani con rivestimento in mattoni, tetto a capanna, copertura a scandole e tetto grigio

Idee per la villa multicolore contemporanea a due piani con rivestimenti misti e tetto piano
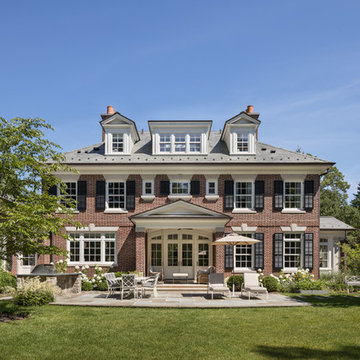
Idee per la villa rossa classica a due piani con rivestimento in mattoni, tetto a capanna e copertura a scandole
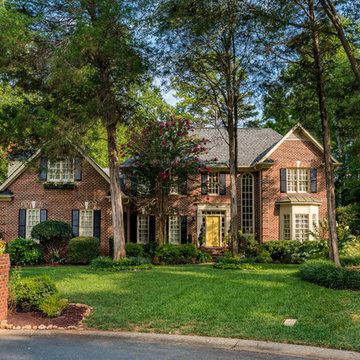
Immagine della villa rossa classica a due piani con rivestimento in mattoni, tetto a padiglione e copertura a scandole
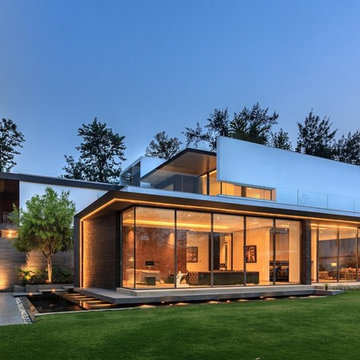
Ranjan Sharma
Idee per la villa grigia contemporanea a due piani con rivestimenti misti e tetto piano
Idee per la villa grigia contemporanea a due piani con rivestimenti misti e tetto piano
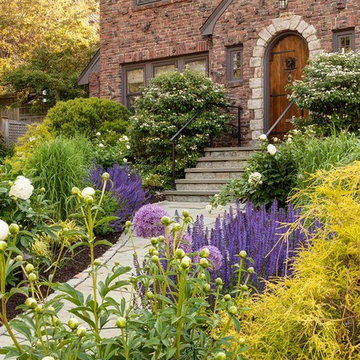
Foto di un giardino classico esposto in pieno sole davanti casa con pavimentazioni in cemento e scale
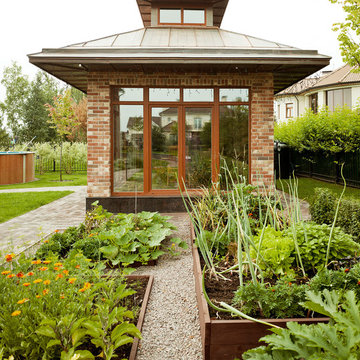
Idee per un orto in giardino classico esposto in pieno sole in estate con ghiaia
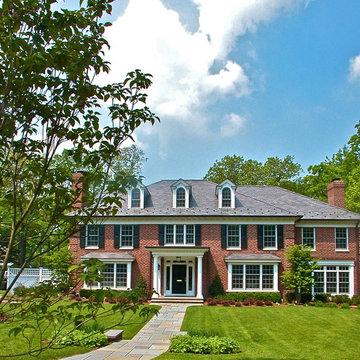
Howard Roberts
Immagine di un giardino tradizionale davanti casa con pavimentazioni in pietra naturale
Immagine di un giardino tradizionale davanti casa con pavimentazioni in pietra naturale

Idee per la facciata di una casa blu american style a un piano con rivestimento in mattoni
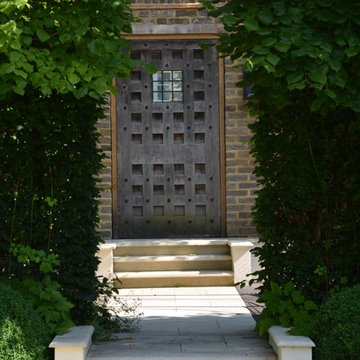
Esempio di una porta d'ingresso chic con una porta singola e una porta in legno bruno
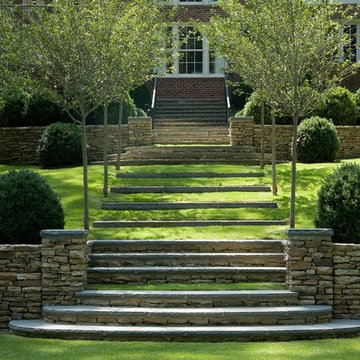
A series of outdoor garden rooms — each created based on the site's topography — pull the architecture of this beautiful Georgian home into the landscape. The spaces open and close as you walk through the site, which empties intoa concrete swimming pool draped in lawn and accented by a James Carter-designed open-air pavillion at one end.
These outdoor rooms are terraced with native stone walls, the most dramatic of which is the elliptical boxwood garden with an allee of Winter King Hawthornes connecting it to the pool garden.
GLA took meticulous care to retain as many of the mature boxwoods and trees as possible, evidenced by the 30-foot-tall Japanese Maple. It had been slated for demolition before we convinced the client that it was worth the time and effort to simply relocated the beautiful tree. It now sides 20 feet from its original location in a side garden — a splendid specimen visible from the front of the home.
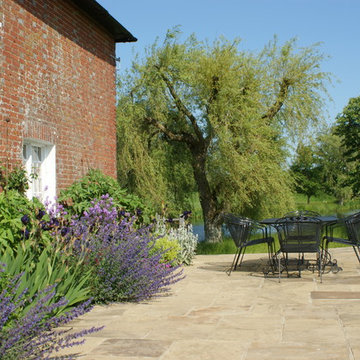
Ispirazione per un patio o portico country con pavimentazioni in pietra naturale e nessuna copertura
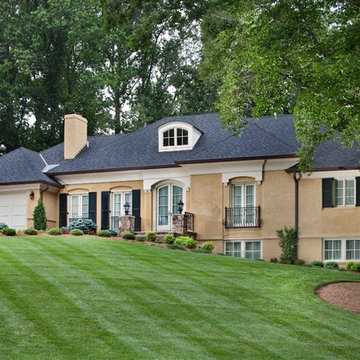
Although 50's and 60's built ranchers convert naturally into open plan contemporary style homes, this owner wanted to stick with tradition. So the architect developed a country estate style look that is well suited to the site.
232 Foto di case e interni verdi
1


















