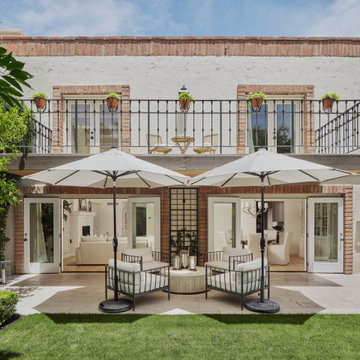100 Foto di case e interni grandi

Upside Development completed an contemporary architectural transformation in Taylor Creek Ranch. Evolving from the belief that a beautiful home is more than just a very large home, this 1940’s bungalow was meticulously redesigned to entertain its next life. It's contemporary architecture is defined by the beautiful play of wood, brick, metal and stone elements. The flow interchanges all around the house between the dark black contrast of brick pillars and the live dynamic grain of the Canadian cedar facade. The multi level roof structure and wrapping canopies create the airy gloom similar to its neighbouring ravine.
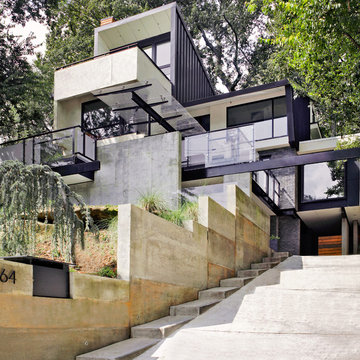
Foto della villa grande multicolore contemporanea a tre piani con rivestimento in mattoni, tetto piano, copertura in metallo o lamiera e tetto nero
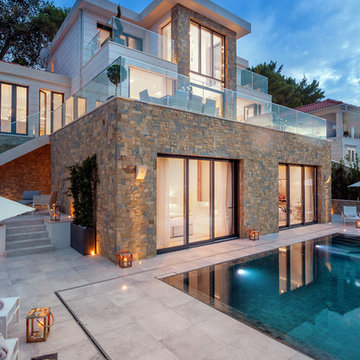
Night shot of Villa Ivy
Esempio della facciata di una casa grande contemporanea a tre piani con rivestimento in pietra
Esempio della facciata di una casa grande contemporanea a tre piani con rivestimento in pietra
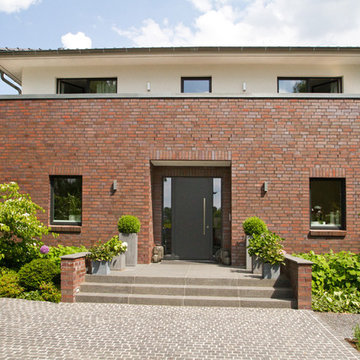
HGK erleichtert Ihnen bereits im Vorfeld Ihres Hausbaus viele Aufgaben oder nimmt Sie Ihnen sogar ab! Hier half HGK einem langjährigen Geschäftspartner bei der Suche bzw. beim Finden eines geeigneten Grundstücks. Gewünscht war ein Ort, der einem Haus für eine Familie mit vier Kindern ausreichend Fläche bietet – und dessen Lage es den Kindern erlaubt, an ihren bisherigen Schulen und Kindergärten zu bleiben. HGK fand das geeignete Grundstück und stand dem Bauherrn beim Ankauf beratend zur Seite – u.a. beim Baugrund und Baurecht.
Der große Platzbedarf erwies als anspruchsvolle Herausforderung für den Entwurf. Denn es sollte ein Haus für eine sechsköpfige Familie entstehen, mit Terrasse und vier gleichwertigen Kinderzimmern – und darüber hinaus auch eine Einliegerwohnung im Keller sowie ein Gartenhaus.
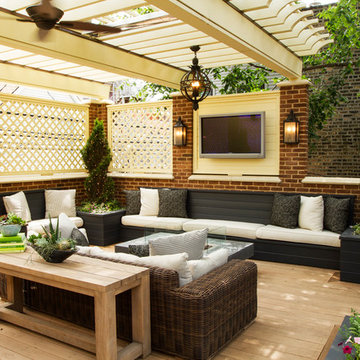
Landscape Architect: Chalet
Architect: Burns and Beyerl
Developer: Middlefork Development LLC
Ispirazione per un grande portico classico dietro casa con un focolare, pedane e una pergola
Ispirazione per un grande portico classico dietro casa con un focolare, pedane e una pergola
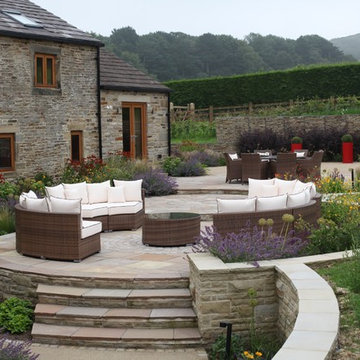
Paul Robinson
Immagine di un grande patio o portico country con piastrelle
Immagine di un grande patio o portico country con piastrelle
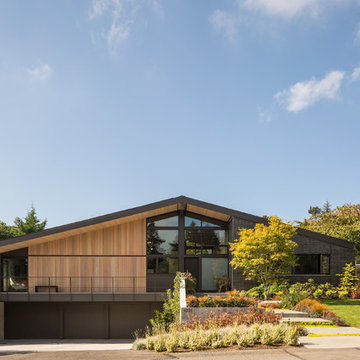
mid-modern urban home.
Steel Catwalk
Ispirazione per la facciata di una casa grande nera moderna a due piani con tetto a capanna e rivestimenti misti
Ispirazione per la facciata di una casa grande nera moderna a due piani con tetto a capanna e rivestimenti misti
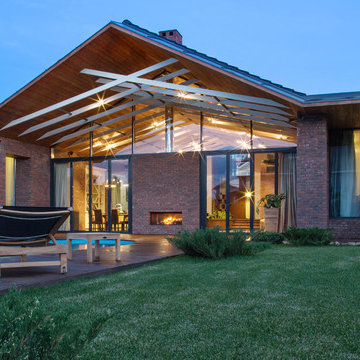
В архитектуре загородного дома обыграны контрасты: монументальность и легкость, традиции и современность. Стены облицованы кирпичом ручной формовки, который эффектно сочетается с огромными витражами. Балки оставлены обнаженными, крыша подшита тонированной доской.
Несмотря на визуальную «прозрачность» архитектуры, дом оснащен продуманной системой отопления и способен достойно выдерживать настоящие русские зимы: обогрев обеспечивают конвекторы под окнами, настенные радиаторы, теплые полы. Еще одно интересное решение, функциональное и декоративное одновременно, — интегрированный в стену двусторонний камин: он обогревает и гостиную, и террасу. Так подчеркивается идея взаимопроникновения внутреннего и внешнего. Эту концепцию поддерживают и полностью раздвижные витражи по бокам от камина, и отделка внутренних стен тем же фактурным кирпичом, что использован для фасада.
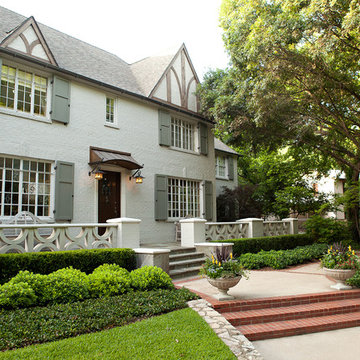
Photography: Melissa Preston
Esempio della facciata di una casa grande classica a due piani con rivestimento in mattoni
Esempio della facciata di una casa grande classica a due piani con rivestimento in mattoni
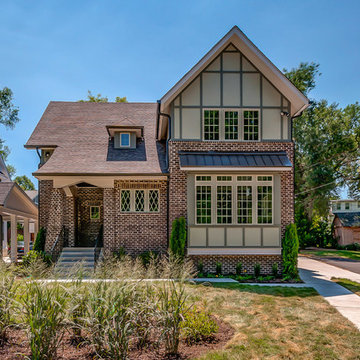
A tudor style home near Granny White in Nashville, TN.
Immagine della villa grande rossa classica a due piani con rivestimento in mattoni, tetto a capanna e copertura a scandole
Immagine della villa grande rossa classica a due piani con rivestimento in mattoni, tetto a capanna e copertura a scandole
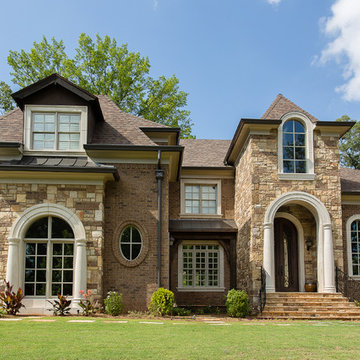
Vincent Longo Custom builders
Immagine della facciata di una casa grande marrone classica a tre piani con rivestimento in mattoni
Immagine della facciata di una casa grande marrone classica a tre piani con rivestimento in mattoni
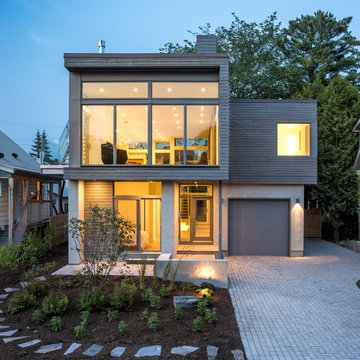
Architect: Christopher Simmonds Architect
Foto della facciata di una casa grande grigia contemporanea a due piani con tetto piano e rivestimenti misti
Foto della facciata di una casa grande grigia contemporanea a due piani con tetto piano e rivestimenti misti
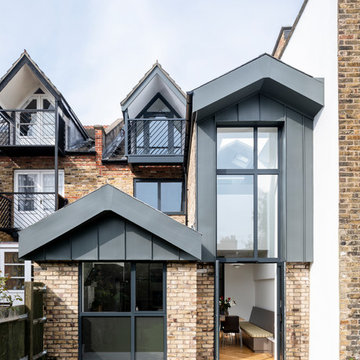
Ben Blossom
Esempio della villa grande multicolore scandinava a due piani con rivestimenti misti e tetto a capanna
Esempio della villa grande multicolore scandinava a due piani con rivestimenti misti e tetto a capanna
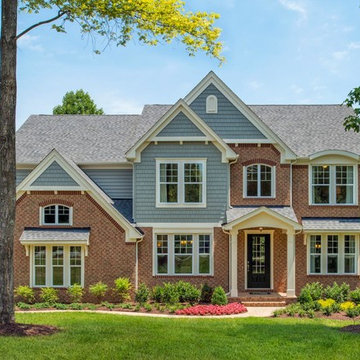
Idee per la villa grande multicolore classica a due piani con rivestimenti misti, tetto a capanna e copertura a scandole
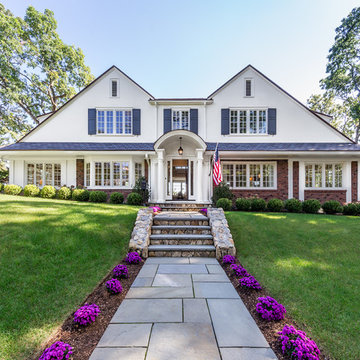
This home gives us all the warm weather vibes and joy.
•
Whole Home Renovation, 1927 Built Home
West Newton, MA
Ispirazione per la villa grande bianca classica a due piani con rivestimenti misti, tetto a capanna e copertura a scandole
Ispirazione per la villa grande bianca classica a due piani con rivestimenti misti, tetto a capanna e copertura a scandole
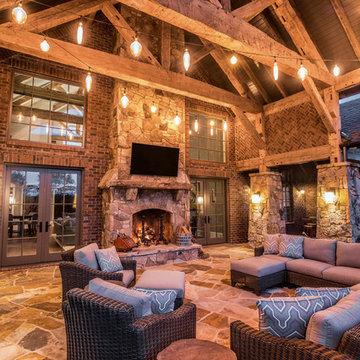
Ispirazione per un grande patio o portico stile rurale dietro casa con un caminetto, piastrelle e un tetto a sbalzo
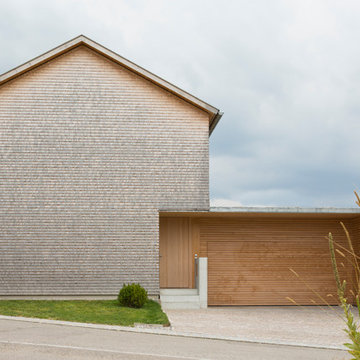
Fotograf: Martin Rudau
Ispirazione per la facciata di una casa grande marrone contemporanea con tetto a capanna e rivestimento in mattoni
Ispirazione per la facciata di una casa grande marrone contemporanea con tetto a capanna e rivestimento in mattoni
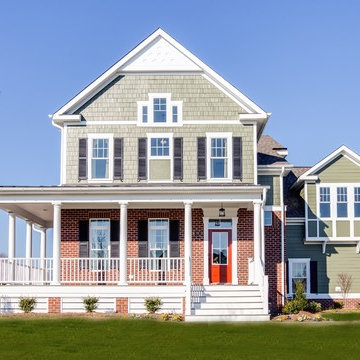
Jonathan Edwards Media
Esempio della facciata di una casa grande classica a due piani con rivestimenti misti e tetto a capanna
Esempio della facciata di una casa grande classica a due piani con rivestimenti misti e tetto a capanna
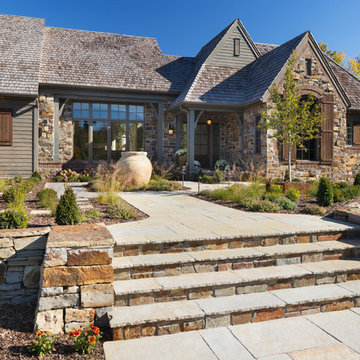
Ispirazione per la facciata di una casa grande rustica a un piano con rivestimento in pietra e tetto a capanna
100 Foto di case e interni grandi
1


















