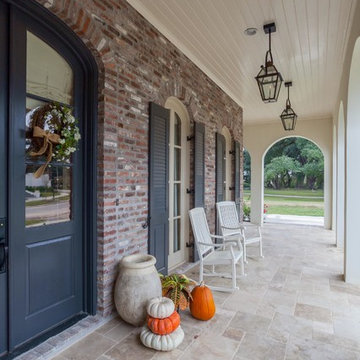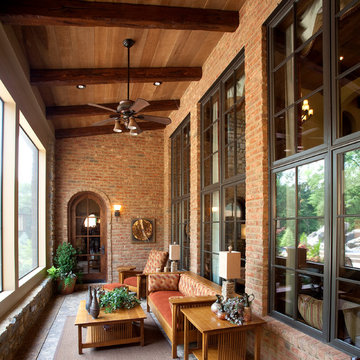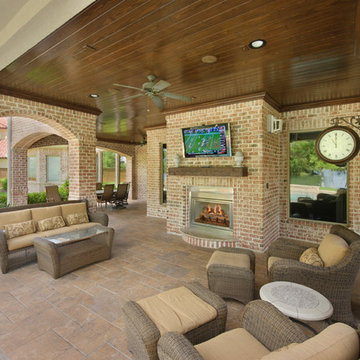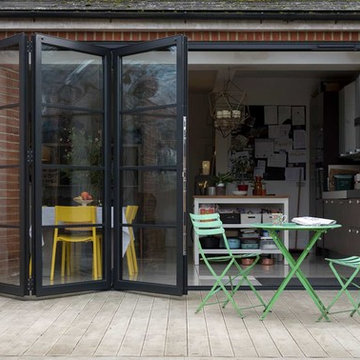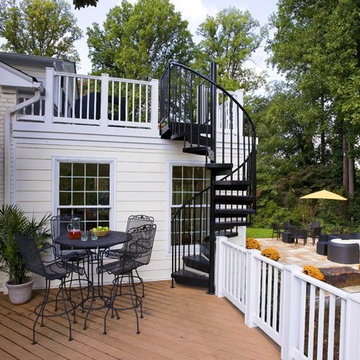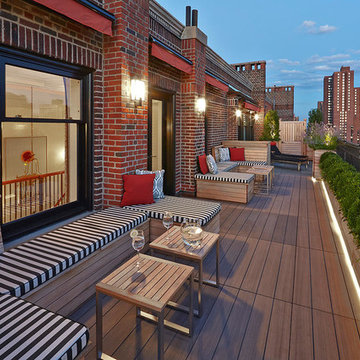74 Foto di case e interni marroni
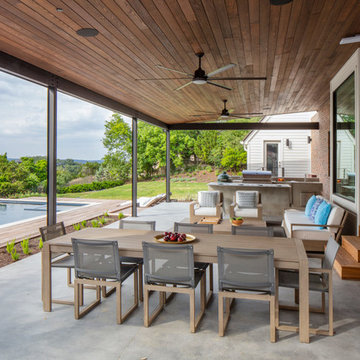
The must-haves were a space that felt integrated with the home’s interior renovations, which provided a cook zone, living space, and a pool big enough to play water games. And of course, some much needed sun protection. Before, the original two decks were constructed to take in the view, one on top of the other off the back of the house. The 2nd story deck opened directly off the master bedroom. But these clients didn’t really use their bedroom as living space; they didn’t hang out on the deck either. Crucially though, the decks were way too tall and shallow; the sun could easily reach the sitting at most times of day, heating the space to uncomfortable temperatures.
photography by Tre Dunham 2018
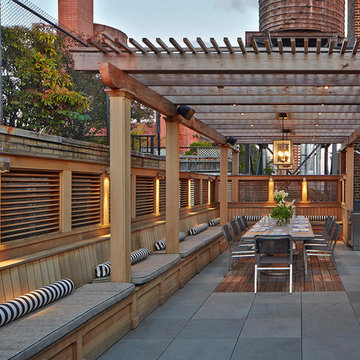
Esempio di una terrazza tradizionale sul tetto e sul tetto con una pergola e con illuminazione

Idee per la facciata di una casa blu american style a un piano con rivestimento in mattoni
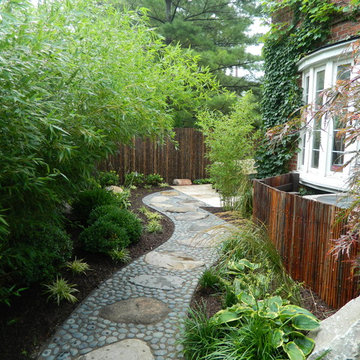
Esempio di un giardino etnico in ombra e stretto con pavimentazioni in pietra naturale
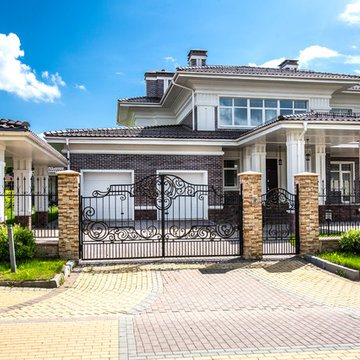
Idee per un vialetto d'ingresso chic esposto in pieno sole davanti casa in estate con pavimentazioni in cemento e cancello
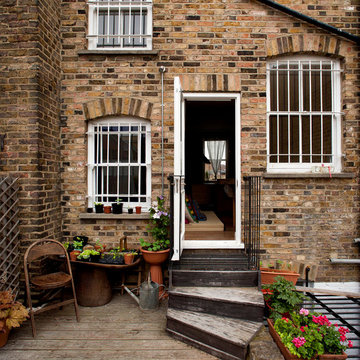
Immagine della facciata di una casa marrone rustica con rivestimento in mattoni
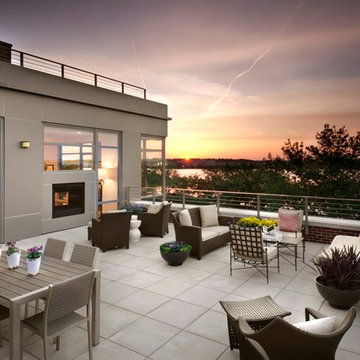
Thomas Arledge
Ispirazione per una terrazza minimal sul tetto e sul tetto con un focolare
Ispirazione per una terrazza minimal sul tetto e sul tetto con un focolare
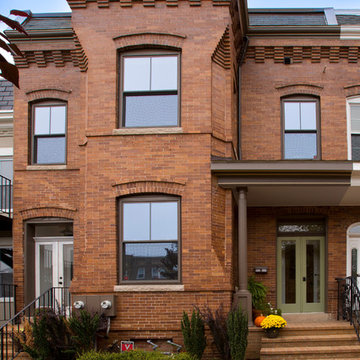
Greg Hadley
Esempio della facciata di una casa rossa classica a due piani di medie dimensioni con rivestimento in mattoni e tetto a capanna
Esempio della facciata di una casa rossa classica a due piani di medie dimensioni con rivestimento in mattoni e tetto a capanna
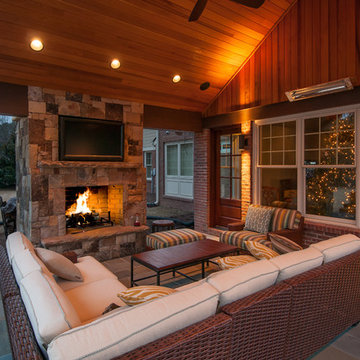
Anastasia Alkema
Foto di un patio o portico classico con pavimentazioni in pietra naturale
Foto di un patio o portico classico con pavimentazioni in pietra naturale
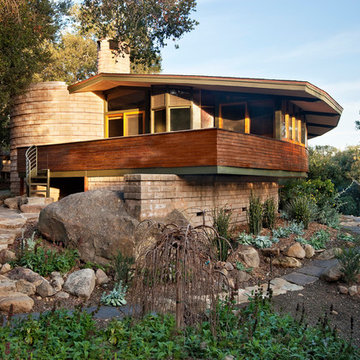
Jim Bartsch Photography
Esempio della facciata di una casa moderna con rivestimento in mattoni e scale
Esempio della facciata di una casa moderna con rivestimento in mattoni e scale
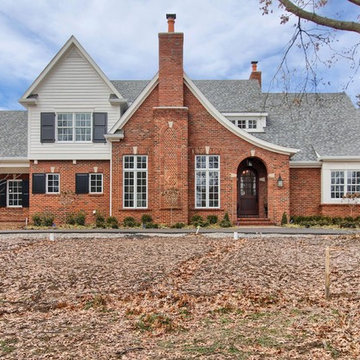
Ispirazione per la villa rossa classica a due piani con rivestimento in mattoni, tetto a capanna e copertura a scandole
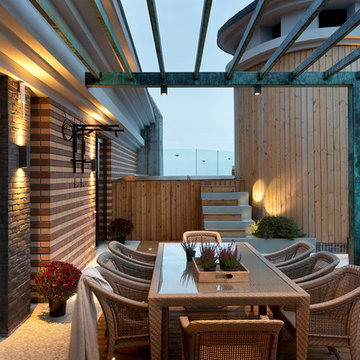
Андрей Авдеенко
Esempio di una terrazza contemporanea sul tetto e sul tetto con una pergola
Esempio di una terrazza contemporanea sul tetto e sul tetto con una pergola
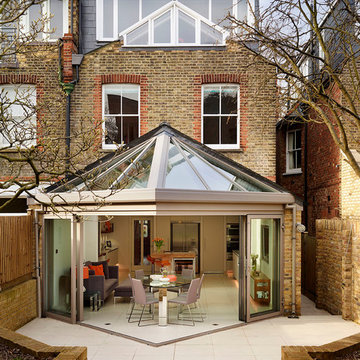
Roundhouse matt lacquer Urbo handleless bespoke kitchen in Dulux 20YY 650 48. Bespoke colourblocked glass splashback. Worksurfaces in polished Silestone Altair. Extension by Paul Wiggins Architects.
74 Foto di case e interni marroni
1


















