4.635 Foto di case e interni
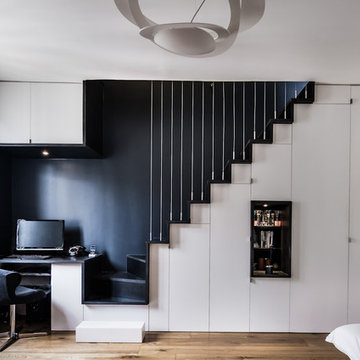
Atelier MEP
Foto di un ufficio minimal con pavimento in legno massello medio, scrivania incassata, pareti nere e pavimento beige
Foto di un ufficio minimal con pavimento in legno massello medio, scrivania incassata, pareti nere e pavimento beige
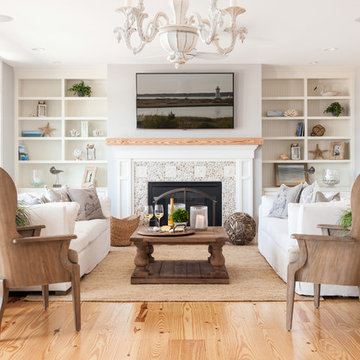
Immagine di un soggiorno stile marinaro di medie dimensioni e chiuso con parquet chiaro, camino classico, cornice del camino piastrellata, TV a parete, sala formale e pareti bianche
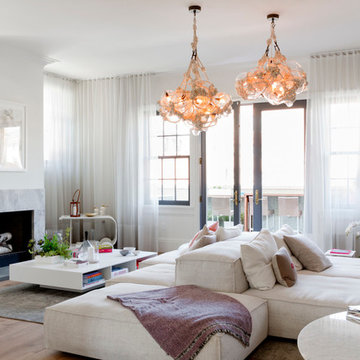
Photo: Rikki Snyder © 2014 Houzz
Idee per un soggiorno design con sala formale, camino classico e parquet chiaro
Idee per un soggiorno design con sala formale, camino classico e parquet chiaro
Trova il professionista locale adatto per il tuo progetto

Ispirazione per un soggiorno tradizionale chiuso con sala formale, pareti gialle, moquette, camino classico, cornice del camino in pietra e nessuna TV
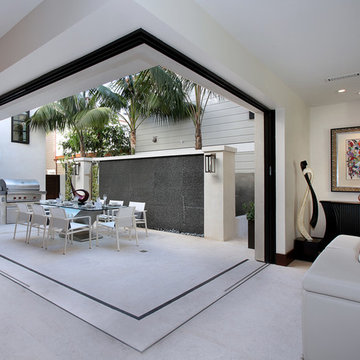
Designed By: Richard Bustos Photos By: Jeri Koegel
Ron and Kathy Chaisson have lived in many homes throughout Orange County, including three homes on the Balboa Peninsula and one at Pelican Crest. But when the “kind of retired” couple, as they describe their current status, decided to finally build their ultimate dream house in the flower streets of Corona del Mar, they opted not to skimp on the amenities. “We wanted this house to have the features of a resort,” says Ron. “So we designed it to have a pool on the roof, five patios, a spa, a gym, water walls in the courtyard, fire-pits and steam showers.”
To bring that five-star level of luxury to their newly constructed home, the couple enlisted Orange County’s top talent, including our very own rock star design consultant Richard Bustos, who worked alongside interior designer Trish Steel and Patterson Custom Homes as well as Brandon Architects. Together the team created a 4,500 square-foot, five-bedroom, seven-and-a-half-bathroom contemporary house where R&R get top billing in almost every room. Two stories tall and with lots of open spaces, it manages to feel spacious despite its narrow location. And from its third floor patio, it boasts panoramic ocean views.
“Overall we wanted this to be contemporary, but we also wanted it to feel warm,” says Ron. Key to creating that look was Richard, who selected the primary pieces from our extensive portfolio of top-quality furnishings. Richard also focused on clean lines and neutral colors to achieve the couple’s modern aesthetic, while allowing both the home’s gorgeous views and Kathy’s art to take center stage.
As for that mahogany-lined elevator? “It’s a requirement,” states Ron. “With three levels, and lots of entertaining, we need that elevator for keeping the bar stocked up at the cabana, and for our big barbecue parties.” He adds, “my wife wears high heels a lot of the time, so riding the elevator instead of taking the stairs makes life that much better for her.”
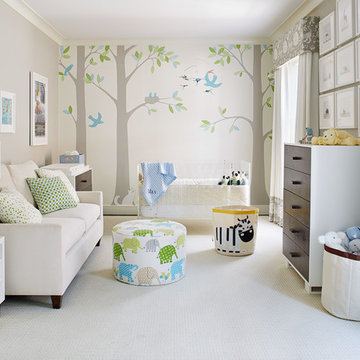
http://www.johnbedellphotography.com
Immagine di una cameretta per neonati neutra chic di medie dimensioni con pareti grigie, moquette e pavimento bianco
Immagine di una cameretta per neonati neutra chic di medie dimensioni con pareti grigie, moquette e pavimento bianco
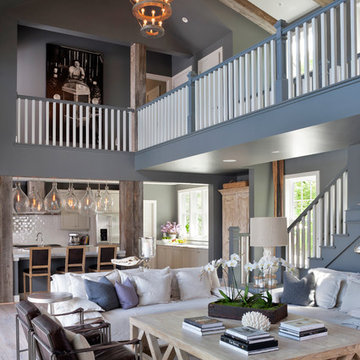
Reclaimed wood beams on the vaulted ceiling create the look that this beach house has been around for awhile, rather than being newly built. They also enhance the sense of nature already provided by the large glass doors on one side of the room. Used vertically, they also help create a visual separation between the main living room and the open kitchen.

J Design Group
The Interior Design of your Living and Family room is a very important part of your home dream project.
There are many ways to bring a small or large Living and Family room space to one of the most pleasant and beautiful important areas in your daily life.
You can go over some of our award winner Living and Family room pictures and see all different projects created with most exclusive products available today.
Your friendly Interior design firm in Miami at your service.
Contemporary - Modern Interior designs.
Top Interior Design Firm in Miami – Coral Gables.
Bathroom,
Bathrooms,
House Interior Designer,
House Interior Designers,
Home Interior Designer,
Home Interior Designers,
Residential Interior Designer,
Residential Interior Designers,
Modern Interior Designers,
Miami Beach Designers,
Best Miami Interior Designers,
Miami Beach Interiors,
Luxurious Design in Miami,
Top designers,
Deco Miami,
Luxury interiors,
Miami modern,
Interior Designer Miami,
Contemporary Interior Designers,
Coco Plum Interior Designers,
Miami Interior Designer,
Sunny Isles Interior Designers,
Pinecrest Interior Designers,
Interior Designers Miami,
J Design Group interiors,
South Florida designers,
Best Miami Designers,
Miami interiors,
Miami décor,
Miami Beach Luxury Interiors,
Miami Interior Design,
Miami Interior Design Firms,
Beach front,
Top Interior Designers,
top décor,
Top Miami Decorators,
Miami luxury condos,
Top Miami Interior Decorators,
Top Miami Interior Designers,
Modern Designers in Miami,
modern interiors,
Modern,
Pent house design,
white interiors,
Miami, South Miami, Miami Beach, South Beach, Williams Island, Sunny Isles, Surfside, Fisher Island, Aventura, Brickell, Brickell Key, Key Biscayne, Coral Gables, CocoPlum, Coconut Grove, Pinecrest, Miami Design District, Golden Beach, Downtown Miami, Miami Interior Designers, Miami Interior Designer, Interior Designers Miami, Modern Interior Designers, Modern Interior Designer, Modern interior decorators, Contemporary Interior Designers, Interior decorators, Interior decorator, Interior designer, Interior designers, Luxury, modern, best, unique, real estate, decor
J Design Group – Miami Interior Design Firm – Modern – Contemporary Interior Designer Miami - Interior Designers in Miami
Contact us: (305) 444-4611
www.JDesignGroup.com
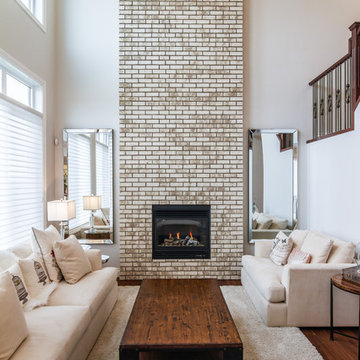
S. Darren Wonder Productions / Lifestyle Homes
Esempio di un soggiorno classico di medie dimensioni e aperto con pareti beige, camino classico, cornice del camino in mattoni, nessuna TV, sala formale e parquet scuro
Esempio di un soggiorno classico di medie dimensioni e aperto con pareti beige, camino classico, cornice del camino in mattoni, nessuna TV, sala formale e parquet scuro
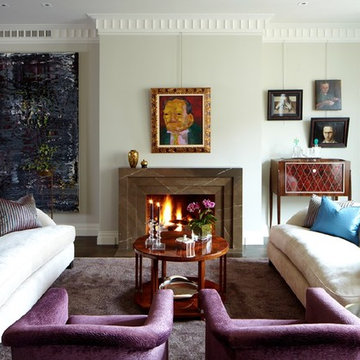
Rusk Renovations Inc.: Contractor,
Barbara Lane: Interior Designer,
Ascher Davis: Architect,
Phillip Ennis: Photographer
Ispirazione per un soggiorno tradizionale con sala formale, pareti beige, camino classico e nessuna TV
Ispirazione per un soggiorno tradizionale con sala formale, pareti beige, camino classico e nessuna TV
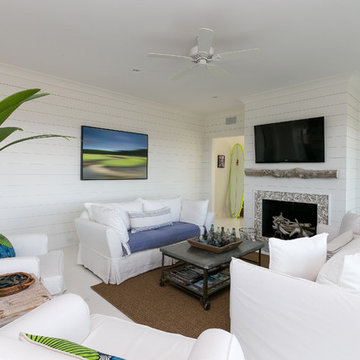
White, airy beach home with living space area room painted white. White floors create family environment that is very clean that any family would enjoy living in. Classic beach home with wooden shiplap walls by Sea Island Builders.
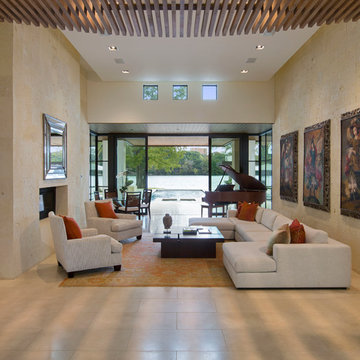
Mark Knight Photography
Immagine di un grande soggiorno design aperto con pareti bianche, pavimento in travertino, camino bifacciale, nessuna TV e sala della musica
Immagine di un grande soggiorno design aperto con pareti bianche, pavimento in travertino, camino bifacciale, nessuna TV e sala della musica

Foto di un soggiorno design aperto con pareti bianche, parquet scuro, camino lineare Ribbon e TV a parete
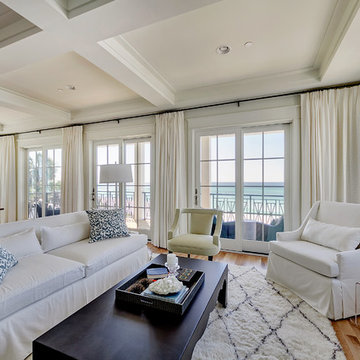
© Will Sullivan, Emerald Coast Real Estate Photography, LLC
Idee per un soggiorno stile marino aperto con pavimento in legno massello medio
Idee per un soggiorno stile marino aperto con pavimento in legno massello medio
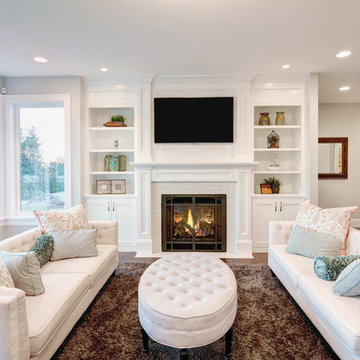
Shutterstock
Idee per un soggiorno tradizionale con camino classico e TV a parete
Idee per un soggiorno tradizionale con camino classico e TV a parete
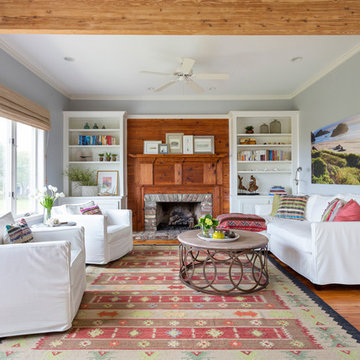
Immagine di un soggiorno stile marinaro con pareti blu, camino classico e cornice del camino in mattoni
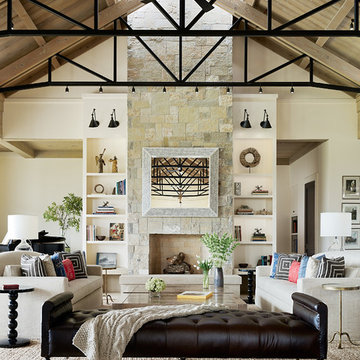
Joe Fletcher Photography
Esempio di un soggiorno chic aperto con sala formale, camino classico e cornice del camino in pietra
Esempio di un soggiorno chic aperto con sala formale, camino classico e cornice del camino in pietra
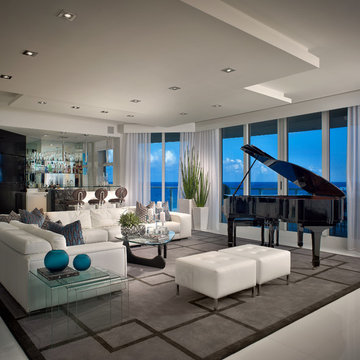
Barry Grossman Photography
Esempio di un soggiorno design con angolo bar e pavimento bianco
Esempio di un soggiorno design con angolo bar e pavimento bianco
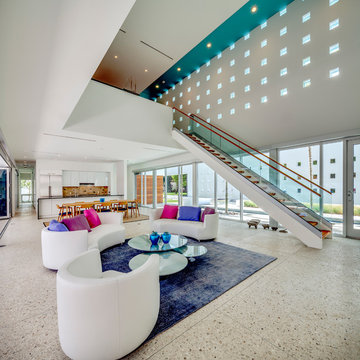
Greg Wilson
Idee per un soggiorno contemporaneo con pareti bianche
Idee per un soggiorno contemporaneo con pareti bianche
4.635 Foto di case e interni
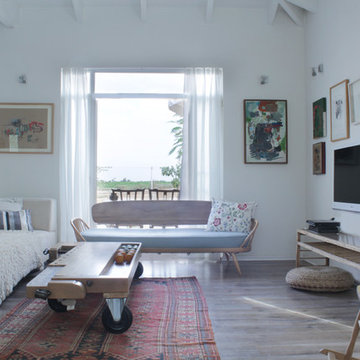
Photo: Esther Hershcovic © 2013 Houzz
Ispirazione per un soggiorno boho chic con pareti bianche
Ispirazione per un soggiorno boho chic con pareti bianche
6

















