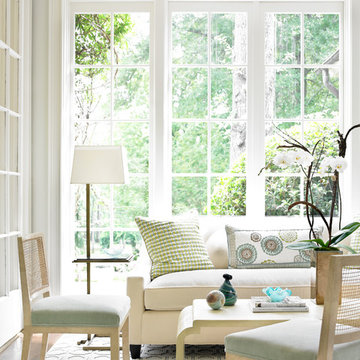185 Foto di case e interni

Laurey W. Glenn (courtesy Southern Living)
Esempio di un soggiorno country con camino classico e nessuna TV
Esempio di un soggiorno country con camino classico e nessuna TV
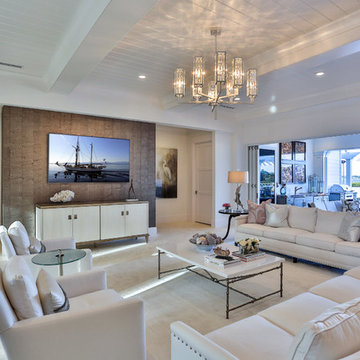
Overlooking the alluring St. Lucie River in sunny south Florida, this private getaway at the Floridian Golf and Yacht Club is pristine and radiant. The villa is ideal for entertaining. Its spacious, open floor plan and courtyard design dissolve the divisions between indoors and outdoors.
A Bonisolli Photography
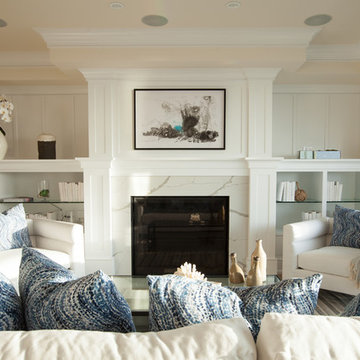
Venice beach front home Christina Belle
Immagine di un soggiorno stile marinaro di medie dimensioni e aperto con sala formale, camino classico, cornice del camino in pietra e pareti bianche
Immagine di un soggiorno stile marinaro di medie dimensioni e aperto con sala formale, camino classico, cornice del camino in pietra e pareti bianche
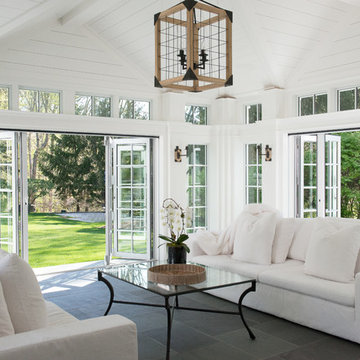
Jane Beiles Photography, Solar Innovations
Idee per una grande veranda stile marino con soffitto classico e pavimento grigio
Idee per una grande veranda stile marino con soffitto classico e pavimento grigio
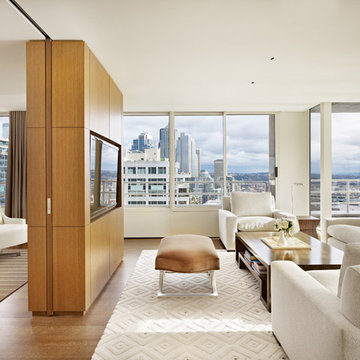
Benjamin Benschneider
Immagine di un soggiorno moderno di medie dimensioni e aperto con sala formale, pareti bianche, pavimento in legno massello medio e parete attrezzata
Immagine di un soggiorno moderno di medie dimensioni e aperto con sala formale, pareti bianche, pavimento in legno massello medio e parete attrezzata
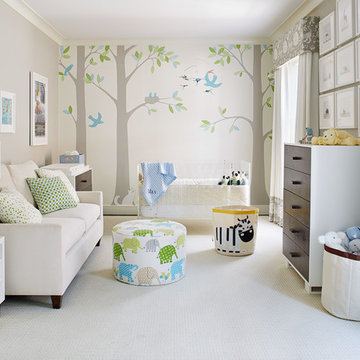
http://www.johnbedellphotography.com
Immagine di una cameretta per neonati neutra chic di medie dimensioni con pareti grigie, moquette e pavimento bianco
Immagine di una cameretta per neonati neutra chic di medie dimensioni con pareti grigie, moquette e pavimento bianco
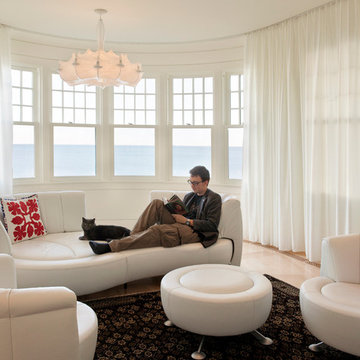
Having been neglected for nearly 50 years, this home was rescued by new owners who sought to restore the home to its original grandeur. Prominently located on the rocky shoreline, its presence welcomes all who enter into Marblehead from the Boston area. The exterior respects tradition; the interior combines tradition with a sparse respect for proportion, scale and unadorned beauty of space and light.
This project was featured in Design New England Magazine.
http://bit.ly/SVResurrection
Photo Credit: Eric Roth
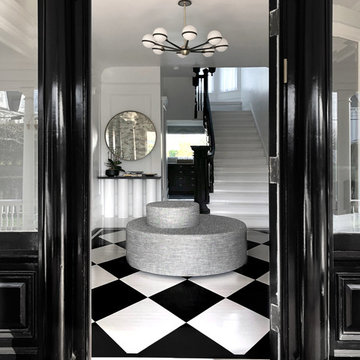
Ispirazione per un ampio ingresso tradizionale con pareti bianche, una porta singola, una porta nera e pavimento multicolore

Foto di un ampio soggiorno tradizionale aperto con pareti blu, camino classico, cornice del camino in pietra, nessuna TV e pavimento in legno massello medio

Foto di un grande soggiorno american style aperto con pareti bianche, camino lineare Ribbon, cornice del camino in cemento, sala formale, nessuna TV, pavimento in cemento e pavimento grigio

J Design Group
The Interior Design of your Living and Family room is a very important part of your home dream project.
There are many ways to bring a small or large Living and Family room space to one of the most pleasant and beautiful important areas in your daily life.
You can go over some of our award winner Living and Family room pictures and see all different projects created with most exclusive products available today.
Your friendly Interior design firm in Miami at your service.
Contemporary - Modern Interior designs.
Top Interior Design Firm in Miami – Coral Gables.
Bathroom,
Bathrooms,
House Interior Designer,
House Interior Designers,
Home Interior Designer,
Home Interior Designers,
Residential Interior Designer,
Residential Interior Designers,
Modern Interior Designers,
Miami Beach Designers,
Best Miami Interior Designers,
Miami Beach Interiors,
Luxurious Design in Miami,
Top designers,
Deco Miami,
Luxury interiors,
Miami modern,
Interior Designer Miami,
Contemporary Interior Designers,
Coco Plum Interior Designers,
Miami Interior Designer,
Sunny Isles Interior Designers,
Pinecrest Interior Designers,
Interior Designers Miami,
J Design Group interiors,
South Florida designers,
Best Miami Designers,
Miami interiors,
Miami décor,
Miami Beach Luxury Interiors,
Miami Interior Design,
Miami Interior Design Firms,
Beach front,
Top Interior Designers,
top décor,
Top Miami Decorators,
Miami luxury condos,
Top Miami Interior Decorators,
Top Miami Interior Designers,
Modern Designers in Miami,
modern interiors,
Modern,
Pent house design,
white interiors,
Miami, South Miami, Miami Beach, South Beach, Williams Island, Sunny Isles, Surfside, Fisher Island, Aventura, Brickell, Brickell Key, Key Biscayne, Coral Gables, CocoPlum, Coconut Grove, Pinecrest, Miami Design District, Golden Beach, Downtown Miami, Miami Interior Designers, Miami Interior Designer, Interior Designers Miami, Modern Interior Designers, Modern Interior Designer, Modern interior decorators, Contemporary Interior Designers, Interior decorators, Interior decorator, Interior designer, Interior designers, Luxury, modern, best, unique, real estate, decor
J Design Group – Miami Interior Design Firm – Modern – Contemporary Interior Designer Miami - Interior Designers in Miami
Contact us: (305) 444-4611
www.JDesignGroup.com
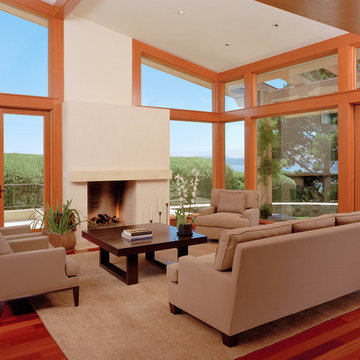
Living Room with hand-troweled plaster fireplace, hardwood floors, and world-class views of San Francisco Bay!
Mark Schwartz Photography
Immagine di un grande soggiorno design aperto con camino classico, pareti beige, pavimento in legno massello medio, cornice del camino in intonaco e nessuna TV
Immagine di un grande soggiorno design aperto con camino classico, pareti beige, pavimento in legno massello medio, cornice del camino in intonaco e nessuna TV
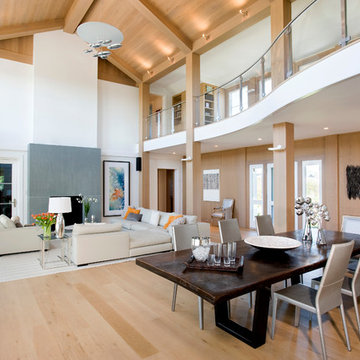
a sofa with sections without a back was used to preserve the open space and encourage a natural flow between the dining area and the sitting area.
Shelly Harrison Photography

Sophisiticated yet serene, the living room had only one wall to place all the necessary accoutrements for comfortable living and entertaining. The graphite color continues through the dining area into the kitchen to unify the space while the area rug grounds the seating area and separates it from the rest of the room. Two recliners face the wall-mounted TV and fireplace. Views can be appreciated from the swivel chairs and sofa. The sideboard subtly divides the living from dining areas. Photo by John Stillman
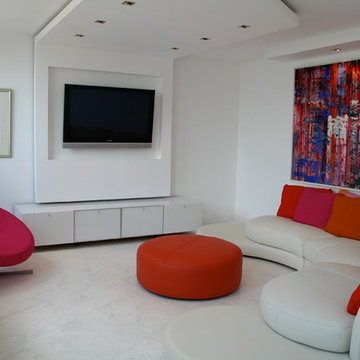
White lacquered, white glass cabinet & Roche Bobois
Immagine di un soggiorno minimalista di medie dimensioni con pareti bianche, pavimento in marmo, nessun camino e TV a parete
Immagine di un soggiorno minimalista di medie dimensioni con pareti bianche, pavimento in marmo, nessun camino e TV a parete

Gacek Design Group - City Living on the Hudson - Living space; Halkin Mason Photography, LLC
Idee per un soggiorno design aperto con pareti verdi, parquet scuro e pavimento nero
Idee per un soggiorno design aperto con pareti verdi, parquet scuro e pavimento nero
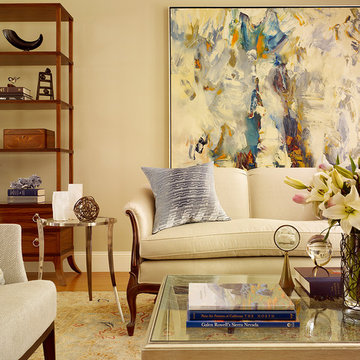
This contemporary living room features a Troscan Hyde wing chair, Matthews and Parker coffee table in an antique silver finish, fire screen and contemporary art by John DiPaolo.
Photo: Matthew Millman
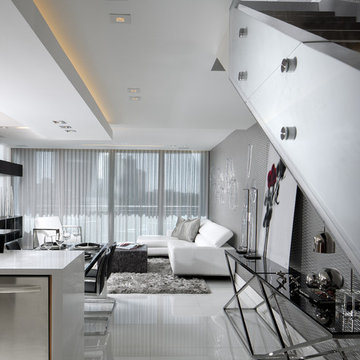
This is the overall view of the common spaces and living room. White glass floors are from Opustone. Black glass console tables with chrome frames are from Sharron Lewis. Accessories are from Michael Dawkins.
The custom-built stair case features white lacquered wood, wenge steps and glass railings (designed by RS3). Fabricated by Arlican Wood + MDV Glass. Modern dropped ceiling features contempoary recessed lighting and hidden LED strips. The silver metallic, wave-like wallpaper is from ROMO.

Esempio di un grande soggiorno country aperto con pareti bianche, pavimento in legno massello medio, camino classico, cornice del camino in mattoni, parete attrezzata e pavimento beige
185 Foto di case e interni
1


















