326 Foto di case e interni

Luxurious modern sanctuary, remodeled 1957 mid-century architectural home is located in the hills just off the Famous Sunset Strip. The living area has 2 separate sitting areas that adorn a large stone fireplace while looking over a stunning view of the city.
I wanted to keep the original footprint of the house and some of the existing furniture. With the magic of fabric, rugs, accessories and upholstery this property was transformed into a new modern property.

Ispirazione per un grande soggiorno chic aperto con pareti bianche, parquet chiaro, cornice del camino in intonaco, pavimento beige e camino lineare Ribbon
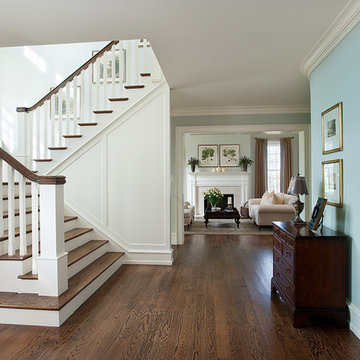
Photos from a custom-designed home in Newtown Square, PA from McIntyre Capron & Associates, Architects.
Photo Credits: Jay Greene
Esempio di una scala a "U" classica con pedata in legno, alzata in legno verniciato e parapetto in legno
Esempio di una scala a "U" classica con pedata in legno, alzata in legno verniciato e parapetto in legno
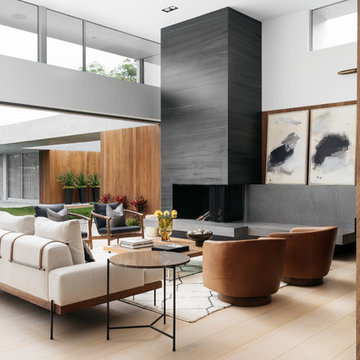
Immagine di un soggiorno minimal con pareti bianche, parquet chiaro, camino bifacciale e pavimento beige

Martin Vecchio Photography
Esempio di un soggiorno costiero di medie dimensioni con pareti grigie, camino classico, cornice del camino in intonaco, nessuna TV e pavimento multicolore
Esempio di un soggiorno costiero di medie dimensioni con pareti grigie, camino classico, cornice del camino in intonaco, nessuna TV e pavimento multicolore
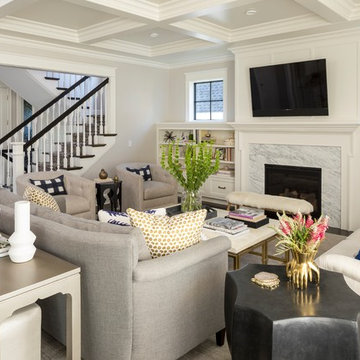
Troy Theis Photography
Ispirazione per un grande soggiorno chic aperto con pareti beige, parquet scuro, camino classico, cornice del camino in pietra, TV a parete e pavimento beige
Ispirazione per un grande soggiorno chic aperto con pareti beige, parquet scuro, camino classico, cornice del camino in pietra, TV a parete e pavimento beige
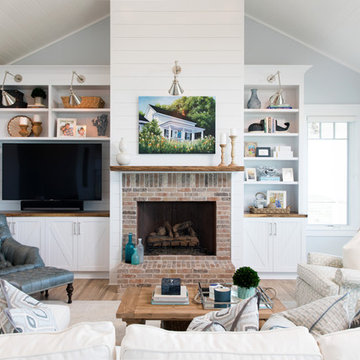
Idee per un soggiorno costiero aperto con pareti blu, parquet chiaro, camino classico, cornice del camino in mattoni e parete attrezzata
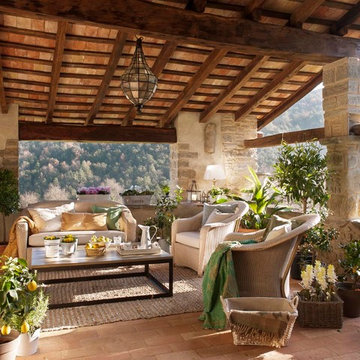
Foto di una terrazza rustica dietro casa e di medie dimensioni con un tetto a sbalzo e un giardino in vaso
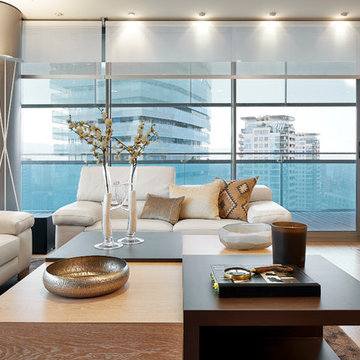
Jordi Miralles
Immagine di un soggiorno contemporaneo aperto e di medie dimensioni con pareti bianche, parquet chiaro, sala formale, nessun camino e parete attrezzata
Immagine di un soggiorno contemporaneo aperto e di medie dimensioni con pareti bianche, parquet chiaro, sala formale, nessun camino e parete attrezzata
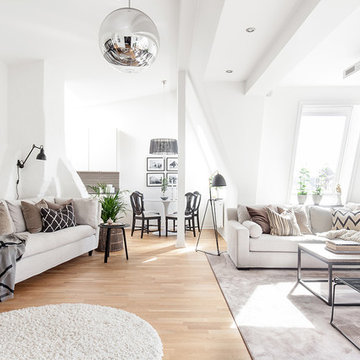
Foto: Anders Bergstedt
Foto di un grande soggiorno nordico aperto con pareti bianche, parquet chiaro, nessun camino, sala formale, nessuna TV e pavimento beige
Foto di un grande soggiorno nordico aperto con pareti bianche, parquet chiaro, nessun camino, sala formale, nessuna TV e pavimento beige

Idee per un grande soggiorno classico aperto con parquet scuro, parete attrezzata, sala formale, pareti bianche, camino classico, cornice del camino piastrellata e pavimento marrone
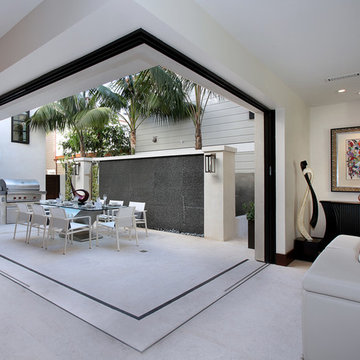
Designed By: Richard Bustos Photos By: Jeri Koegel
Ron and Kathy Chaisson have lived in many homes throughout Orange County, including three homes on the Balboa Peninsula and one at Pelican Crest. But when the “kind of retired” couple, as they describe their current status, decided to finally build their ultimate dream house in the flower streets of Corona del Mar, they opted not to skimp on the amenities. “We wanted this house to have the features of a resort,” says Ron. “So we designed it to have a pool on the roof, five patios, a spa, a gym, water walls in the courtyard, fire-pits and steam showers.”
To bring that five-star level of luxury to their newly constructed home, the couple enlisted Orange County’s top talent, including our very own rock star design consultant Richard Bustos, who worked alongside interior designer Trish Steel and Patterson Custom Homes as well as Brandon Architects. Together the team created a 4,500 square-foot, five-bedroom, seven-and-a-half-bathroom contemporary house where R&R get top billing in almost every room. Two stories tall and with lots of open spaces, it manages to feel spacious despite its narrow location. And from its third floor patio, it boasts panoramic ocean views.
“Overall we wanted this to be contemporary, but we also wanted it to feel warm,” says Ron. Key to creating that look was Richard, who selected the primary pieces from our extensive portfolio of top-quality furnishings. Richard also focused on clean lines and neutral colors to achieve the couple’s modern aesthetic, while allowing both the home’s gorgeous views and Kathy’s art to take center stage.
As for that mahogany-lined elevator? “It’s a requirement,” states Ron. “With three levels, and lots of entertaining, we need that elevator for keeping the bar stocked up at the cabana, and for our big barbecue parties.” He adds, “my wife wears high heels a lot of the time, so riding the elevator instead of taking the stairs makes life that much better for her.”
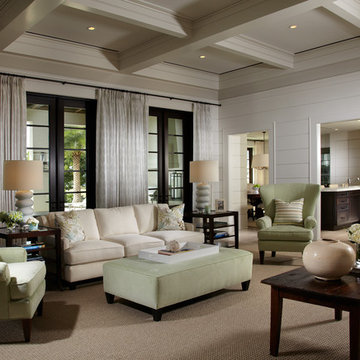
To maintain the home's visual flow, designers continued the horizontal wood plank wall motif throughout the home, including on two pantry doors and the kitchen back splash. They integrated the indoors with the outdoors by (a) opening up views (b) replacing three living room windows with French doors that open onto patio and (c) creating an exterior covered outdoor living, dining and kitchen area between the pool and house.
Daniel Newcomb Photography

A sliding panel exposes the TV. Floor-to-ceiling windows connect the entire living space with the backyard while letting in natural light.
Photography: Brian Mahany
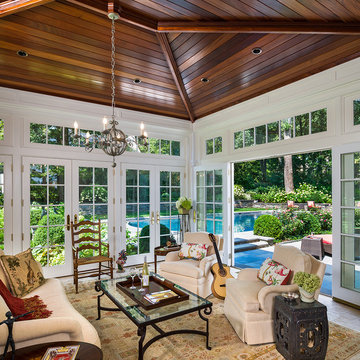
Tom Crane
Foto di una grande veranda classica con soffitto classico, pavimento in marmo, nessun camino e pavimento grigio
Foto di una grande veranda classica con soffitto classico, pavimento in marmo, nessun camino e pavimento grigio
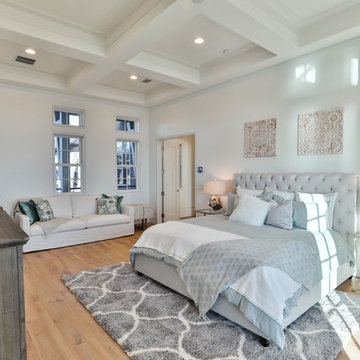
Immagine di una grande camera matrimoniale classica con pareti bianche, parquet chiaro, nessun camino, pavimento beige e TV
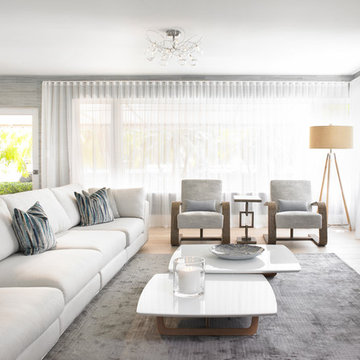
Living Room
Esempio di un soggiorno design di medie dimensioni e aperto con sala formale, pareti grigie, parquet chiaro, nessun camino, nessuna TV e pavimento beige
Esempio di un soggiorno design di medie dimensioni e aperto con sala formale, pareti grigie, parquet chiaro, nessun camino, nessuna TV e pavimento beige
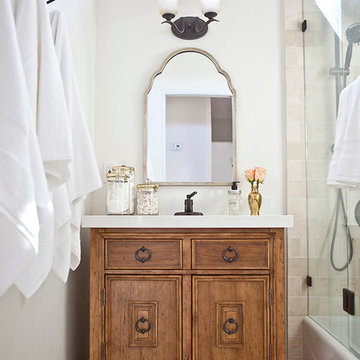
Kristen Vincent Photography
Immagine di una piccola stanza da bagno padronale mediterranea con ante in legno scuro, doccia ad angolo, piastrelle beige, piastrelle in pietra, pareti bianche, pavimento in travertino, lavabo sottopiano, top in quarzo composito, vasca ad alcova e ante con riquadro incassato
Immagine di una piccola stanza da bagno padronale mediterranea con ante in legno scuro, doccia ad angolo, piastrelle beige, piastrelle in pietra, pareti bianche, pavimento in travertino, lavabo sottopiano, top in quarzo composito, vasca ad alcova e ante con riquadro incassato

This elegant expression of a modern Colorado style home combines a rustic regional exterior with a refined contemporary interior. The client's private art collection is embraced by a combination of modern steel trusses, stonework and traditional timber beams. Generous expanses of glass allow for view corridors of the mountains to the west, open space wetlands towards the south and the adjacent horse pasture on the east.
Builder: Cadre General Contractors
http://www.cadregc.com
Interior Design: Comstock Design
http://comstockdesign.com
Photograph: Ron Ruscio Photography
http://ronrusciophotography.com/
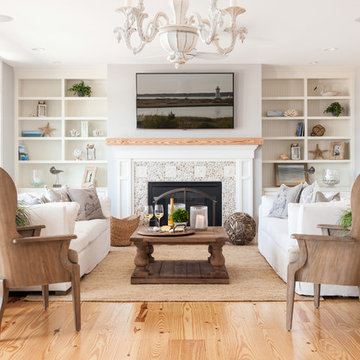
Immagine di un soggiorno stile marinaro di medie dimensioni e chiuso con parquet chiaro, camino classico, cornice del camino piastrellata, TV a parete, sala formale e pareti bianche
326 Foto di case e interni
1

















