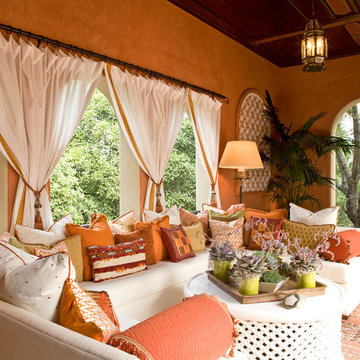19 Foto di case e interni color legno

Custom dark blue wall paneling accentuated with sconces flanking TV and a warm natural wood credenza.
Ispirazione per un piccolo soggiorno stile marino con pareti blu, pavimento in legno massello medio, TV a parete, pavimento marrone e pannellatura
Ispirazione per un piccolo soggiorno stile marino con pareti blu, pavimento in legno massello medio, TV a parete, pavimento marrone e pannellatura

Idee per un grande soggiorno country aperto con pareti bianche, parquet chiaro, pavimento beige, nessun camino e nessuna TV

Malcolm Fearon
Idee per un soggiorno scandinavo chiuso con pareti bianche, pavimento in legno massello medio e pavimento giallo
Idee per un soggiorno scandinavo chiuso con pareti bianche, pavimento in legno massello medio e pavimento giallo
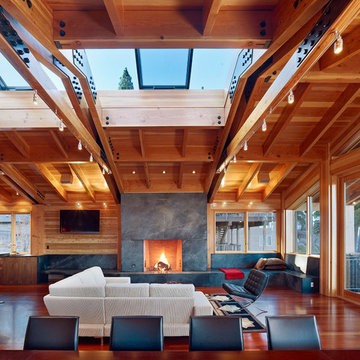
Small vacation house right on Lake Tahoe.
Photos by Bruce Damonte
Ispirazione per un soggiorno contemporaneo con cornice del camino in pietra
Ispirazione per un soggiorno contemporaneo con cornice del camino in pietra

Upon entering the penthouse the light and dark contrast continues. The exposed ceiling structure is stained to mimic the 1st floor's "tarred" ceiling. The reclaimed fir plank floor is painted a light vanilla cream. And, the hand plastered concrete fireplace is the visual anchor that all the rooms radiate off of. Tucked behind the fireplace is an intimate library space.
Photo by Lincoln Barber
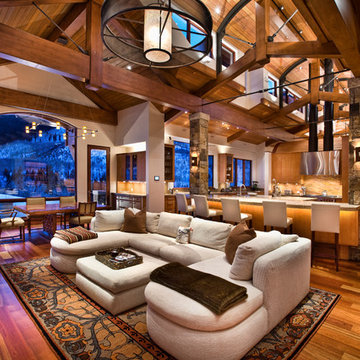
Jigsaw Ranch Family Room By Charles Cunniffe Architects. Photo by Michael Hefferon
Foto di un soggiorno chic aperto con pareti beige e pavimento in legno massello medio
Foto di un soggiorno chic aperto con pareti beige e pavimento in legno massello medio

Aaron Leitz
Idee per un grande soggiorno etnico aperto con pareti beige, parquet chiaro, camino classico, cornice del camino in metallo, nessuna TV e pavimento marrone
Idee per un grande soggiorno etnico aperto con pareti beige, parquet chiaro, camino classico, cornice del camino in metallo, nessuna TV e pavimento marrone
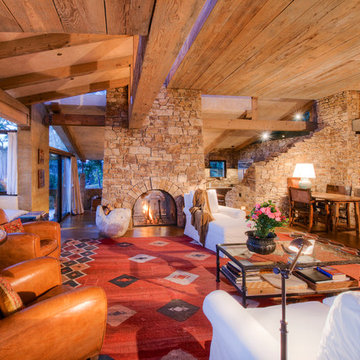
Breathtaking views of the incomparable Big Sur Coast, this classic Tuscan design of an Italian farmhouse, combined with a modern approach creates an ambiance of relaxed sophistication for this magnificent 95.73-acre, private coastal estate on California’s Coastal Ridge. Five-bedroom, 5.5-bath, 7,030 sq. ft. main house, and 864 sq. ft. caretaker house over 864 sq. ft. of garage and laundry facility. Commanding a ridge above the Pacific Ocean and Post Ranch Inn, this spectacular property has sweeping views of the California coastline and surrounding hills. “It’s as if a contemporary house were overlaid on a Tuscan farm-house ruin,” says decorator Craig Wright who created the interiors. The main residence was designed by renowned architect Mickey Muenning—the architect of Big Sur’s Post Ranch Inn, —who artfully combined the contemporary sensibility and the Tuscan vernacular, featuring vaulted ceilings, stained concrete floors, reclaimed Tuscan wood beams, antique Italian roof tiles and a stone tower. Beautifully designed for indoor/outdoor living; the grounds offer a plethora of comfortable and inviting places to lounge and enjoy the stunning views. No expense was spared in the construction of this exquisite estate.
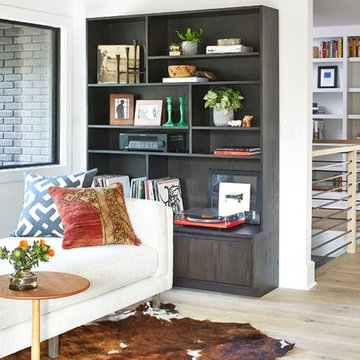
Design Associate Sandra Pawliger helped Kevin design a modern space that tastefully incorporates his personal art collection, a few vintage furniture finds and some Room & Board pieces he already owned.
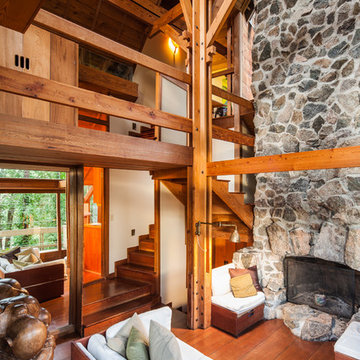
Martin Knowles Photo/Media
Foto di un soggiorno stile rurale aperto con sala formale, pavimento in legno massello medio, camino classico, cornice del camino in pietra e nessuna TV
Foto di un soggiorno stile rurale aperto con sala formale, pavimento in legno massello medio, camino classico, cornice del camino in pietra e nessuna TV
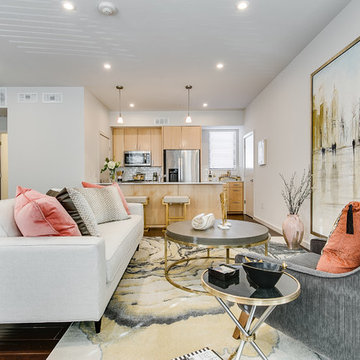
Esempio di un soggiorno tradizionale aperto con sala formale, pareti bianche, parquet scuro, nessuna TV e pavimento marrone
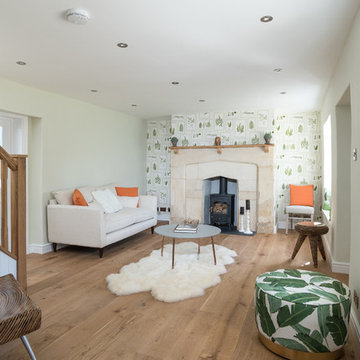
Idee per un soggiorno tradizionale con sala formale, pareti bianche, pavimento in legno massello medio, stufa a legna, cornice del camino piastrellata e pavimento marrone
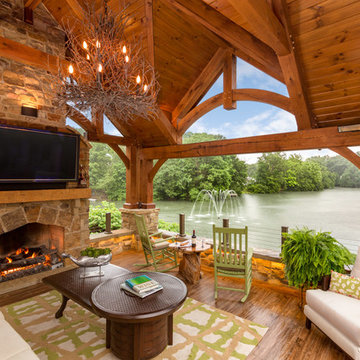
Oakbridge Timber Framing/Kris Miller Photographer
Esempio di una terrazza stile rurale dietro casa con un caminetto e una pergola
Esempio di una terrazza stile rurale dietro casa con un caminetto e una pergola
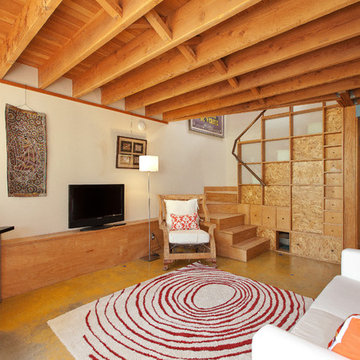
Immagine di un soggiorno contemporaneo con pareti beige, pavimento in cemento, TV autoportante e tappeto
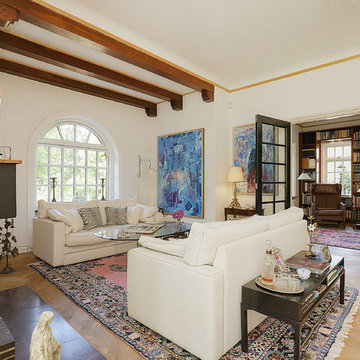
Fotograf Camilla Ropers ©Houzz 2016
Idee per un soggiorno country chiuso con sala formale, pareti bianche e parquet chiaro
Idee per un soggiorno country chiuso con sala formale, pareti bianche e parquet chiaro
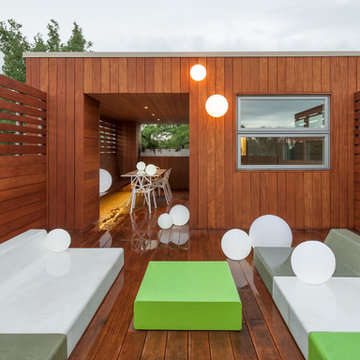
photo by Paul Crosby
Ispirazione per una terrazza design di medie dimensioni e sul tetto
Ispirazione per una terrazza design di medie dimensioni e sul tetto
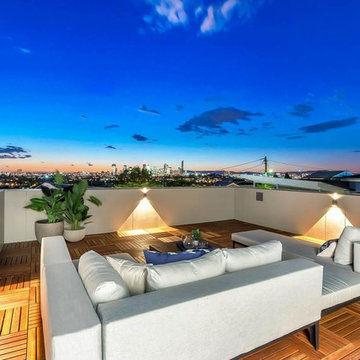
See our modular decking brochure
https://www.northernriverstimber.com.au/uploads/1/0/4/7/104701065/modular_decking_tiles.pdf
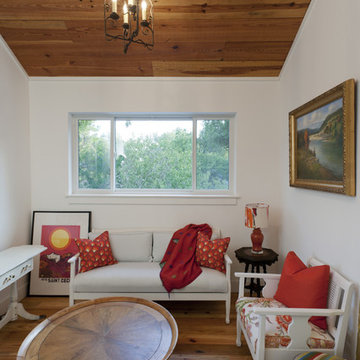
A small sitting area at the top of the stairs. Ample light, bright color, and reclaimed Loblolly Pine on the floor and ceiling. Mixing contemporary and classic art.
19 Foto di case e interni color legno
1


















