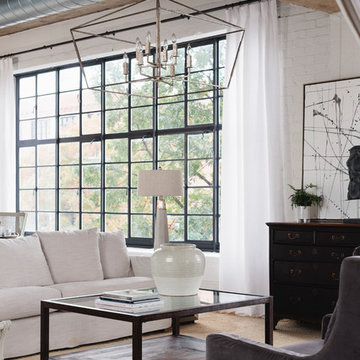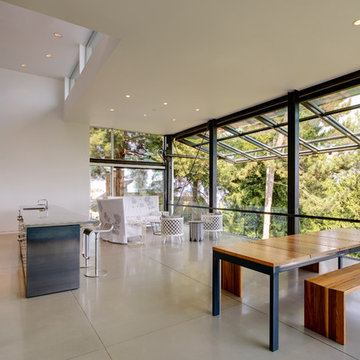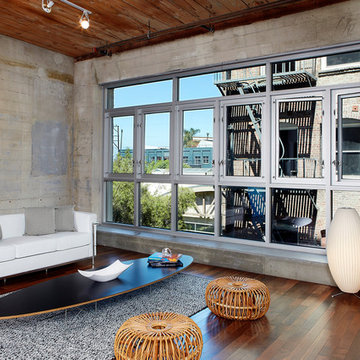Foto di case e interni industriali

Upon entering the penthouse the light and dark contrast continues. The exposed ceiling structure is stained to mimic the 1st floor's "tarred" ceiling. The reclaimed fir plank floor is painted a light vanilla cream. And, the hand plastered concrete fireplace is the visual anchor that all the rooms radiate off of. Tucked behind the fireplace is an intimate library space.
Photo by Lincoln Barber

Daniel Shea
Esempio di un grande soggiorno industriale aperto con pareti bianche, parquet chiaro, TV a parete, nessun camino e pavimento beige
Esempio di un grande soggiorno industriale aperto con pareti bianche, parquet chiaro, TV a parete, nessun camino e pavimento beige
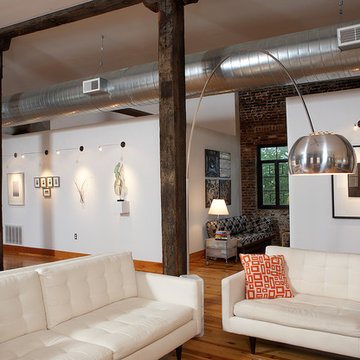
Updated view of Living Room with Library in background.
Christian Sauer Images
Idee per un soggiorno industriale con pareti bianche e parquet chiaro
Idee per un soggiorno industriale con pareti bianche e parquet chiaro
Trova il professionista locale adatto per il tuo progetto
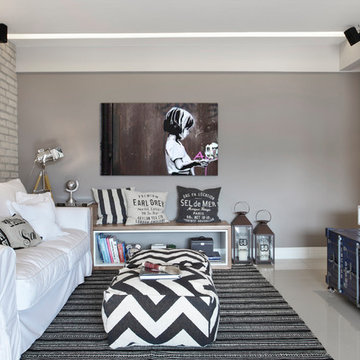
MCA estudio
Idee per un piccolo soggiorno industriale aperto con pavimento in gres porcellanato, TV a parete, pavimento beige e pareti grigie
Idee per un piccolo soggiorno industriale aperto con pavimento in gres porcellanato, TV a parete, pavimento beige e pareti grigie
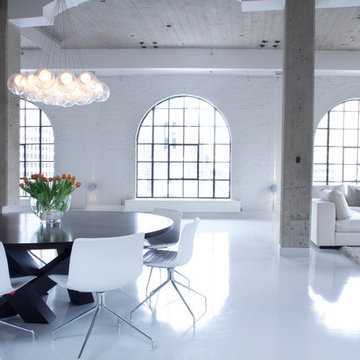
Esther Hershcovich © 2013 Houzz
Esempio di un ampio soggiorno industriale con pareti bianche e pavimento bianco
Esempio di un ampio soggiorno industriale con pareti bianche e pavimento bianco
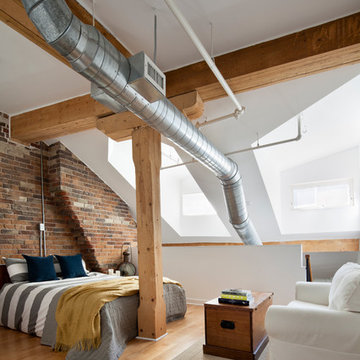
© Rad Design Inc.
A two storey penthouse loft in an old historic building and neighbourhood of downtown Toronto.
Photo credit: Donna Griffith
Immagine di una grande camera da letto stile loft industriale con pareti bianche e parquet chiaro
Immagine di una grande camera da letto stile loft industriale con pareti bianche e parquet chiaro
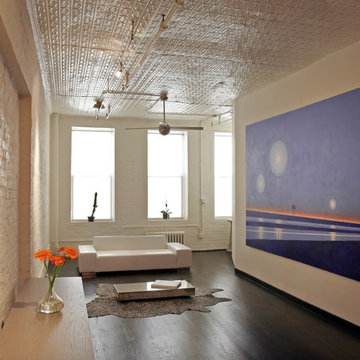
Idee per un soggiorno industriale con pareti bianche e parquet scuro
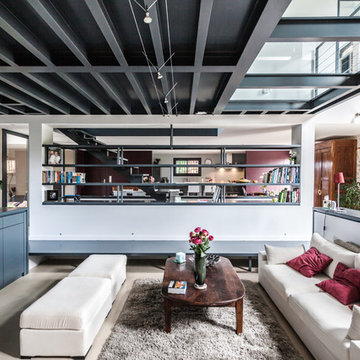
Paul Henri DELMUR
Immagine di un soggiorno industriale di medie dimensioni e aperto con sala formale, pareti bianche, pavimento in cemento, nessun camino e nessuna TV
Immagine di un soggiorno industriale di medie dimensioni e aperto con sala formale, pareti bianche, pavimento in cemento, nessun camino e nessuna TV
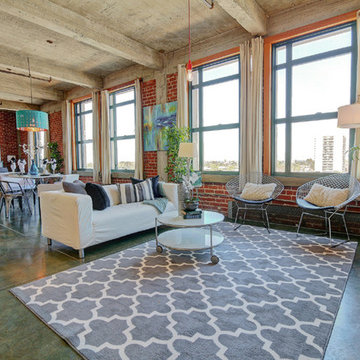
Immagine di un grande soggiorno industriale aperto con pareti rosse e pavimento in cemento
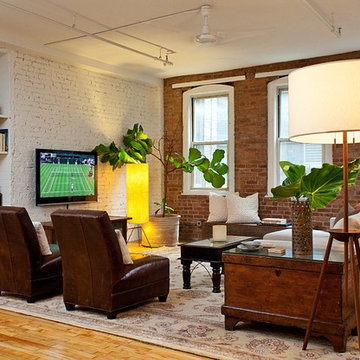
Esempio di un soggiorno industriale con pavimento in legno massello medio e TV a parete
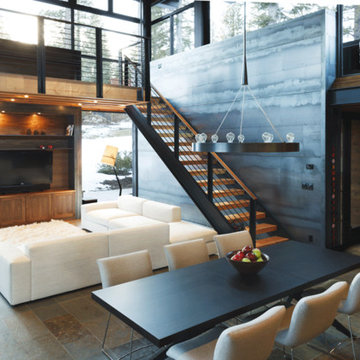
A clean mountain modern home with touches of heavy timber, steel and local quarried stone to blend with its surroundings. The home is set amongst the forest and was designed as a family retreat in the mountains.
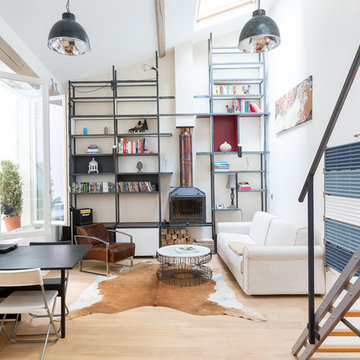
Ispirazione per un grande soggiorno industriale aperto con libreria, pareti bianche, parquet chiaro, stufa a legna e nessuna TV
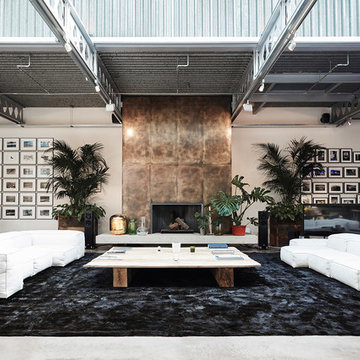
Esempio di un ampio soggiorno industriale aperto con pareti bianche, pavimento in cemento, camino classico, cornice del camino in metallo, TV autoportante e pavimento grigio
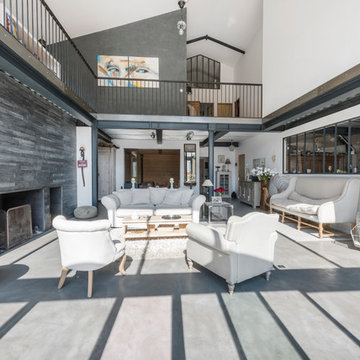
Alexandre Montagne
Foto di un grande soggiorno industriale aperto con sala formale, pareti bianche, pavimento in cemento, camino lineare Ribbon e nessuna TV
Foto di un grande soggiorno industriale aperto con sala formale, pareti bianche, pavimento in cemento, camino lineare Ribbon e nessuna TV
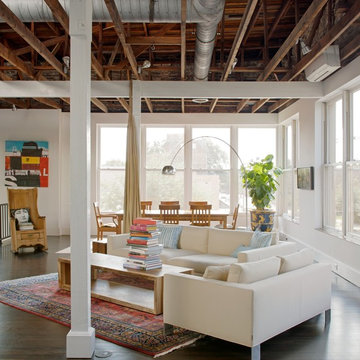
Main living space overlooking downtown Savannah
Photo by: Richard Leo Johnson
Immagine di un soggiorno industriale aperto con pareti bianche
Immagine di un soggiorno industriale aperto con pareti bianche
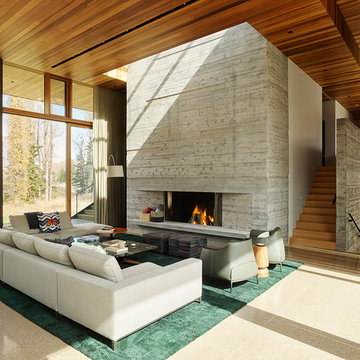
We were honored to work with CLB Architects on the Riverbend residence. The home is clad with our Blackened Hot Rolled steel panels giving the exterior an industrial look. Steel panels for the patio and terraced landscaping were provided by Brandner Design. The one-of-a-kind entry door blends industrial design with sophisticated elegance. Built from raw hot rolled steel, polished stainless steel and beautiful hand stitched burgundy leather this door turns this entry into art. Inside, shou sugi ban siding clads the mind-blowing powder room designed to look like a subway tunnel. Custom fireplace doors, cabinets, railings, a bunk bed ladder, and vanity by Brandner Design can also be found throughout the residence.
Foto di case e interni industriali
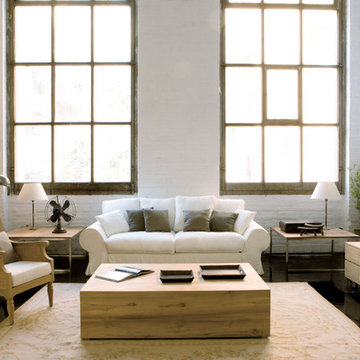
Foto di un grande soggiorno industriale chiuso con pareti bianche, sala formale, nessun camino e nessuna TV
1


















