7.932 Foto di case e interni
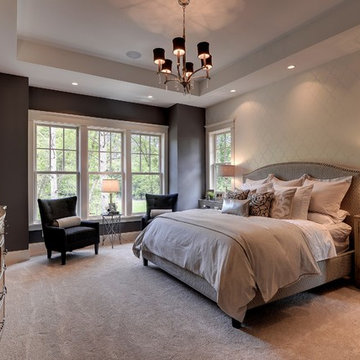
Professionally Staged by Ambience at Home
http://ambiance-athome.com/
Professionally Photographed by SpaceCrafting
http://spacecrafting.com
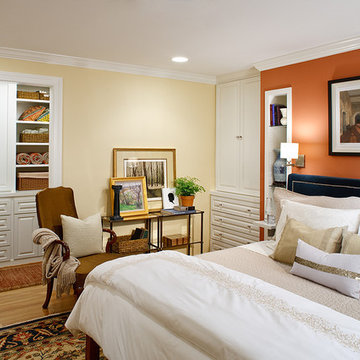
New master bedroom with custom headboard and built-in units.
Investing in built-in dressers and wardrobes is more efficient, eliminates the need for freestanding furniture, and makes a smaller bedroom practical.
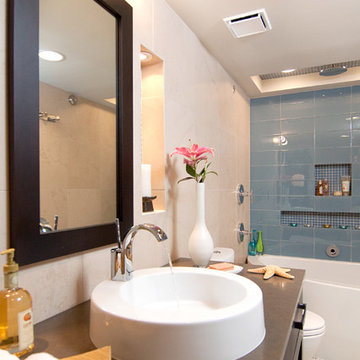
This small guest bathroom in a condo on the beach desperately needed a complete overhaul. We took it to the studs. The space was long and narrow and problematic to begin with having only 7 ft ceilings. And, of course the client wanted a rain head! Yikes! To accomodate this need we recessed the rainhead in a ceiling “niche” of sorts and tiled it with the coordinating mosaic glass we used in other niches in the room.
The client also requested a tub...and shower..but wanted us to be creative in finding the right one. The Neptune “Wind” tub fit the need perfectly. The challenge was how to hang a shower curtain as well as how to mount a tub filler...we used a kohler laminar spout coming from wall so it looks great as well as functioning just as we needed. The shower curtain dilemma is solved by using an old fashioned 25 dollar clothesline. It stretches out from one end to the other and the curtain hangs on it when needed. Day to day the tub shines as the star!
The client also requested a kitty litter box cut into one side of the cabinet so we made the cabinetry look the same from front but on side next to toilet is a small cutout for kitty to enter and exit. The door opens to easily clean the box.
The candle niches were cut into the back wall of tile to give some visual texture to the room. The flooring is 12x12 terrazzo tiles that work perfectly off the blue glass 6x12 tile on the back wall. The other walls are limestone. The countertops are blue lagos Ceasarstone.
All in all, this bath really packs a powerful punch in a small space!
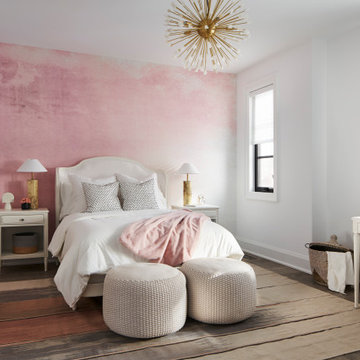
A bedroom full of charm with a Pink grunge watercolour wallpaper mural, flatweave area rug, white knit poufs and much more! The 9 foot high ceiling, 7 1/4" baseboard and Appolo engineered hardwood flooring help make this room spacious.

Dark Plank Wall with Floating Media Center
Esempio di un soggiorno design di medie dimensioni e chiuso con TV a parete, pareti grigie, pavimento marrone e pareti in perlinato
Esempio di un soggiorno design di medie dimensioni e chiuso con TV a parete, pareti grigie, pavimento marrone e pareti in perlinato
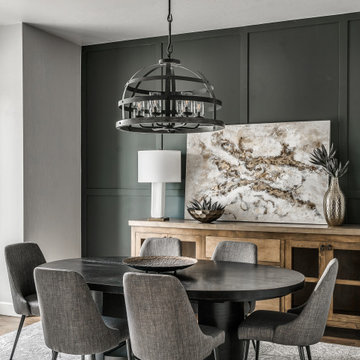
Immagine di una sala da pranzo country con pareti nere, parquet scuro, pavimento marrone e pannellatura
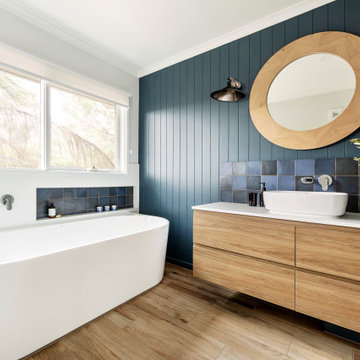
Idee per una stanza da bagno padronale contemporanea con ante lisce, ante in legno chiaro, vasca freestanding, piastrelle multicolore, pareti verdi, lavabo a bacinella, pavimento beige e top bianco
Idee per una cameretta per bambini da 1 a 3 anni classica con pareti beige, parquet scuro e pavimento grigio
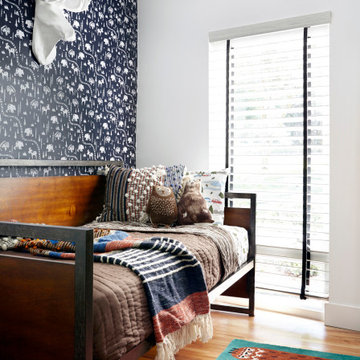
Esempio di una cameretta per bambini design con pareti nere, pavimento in legno massello medio e pavimento marrone
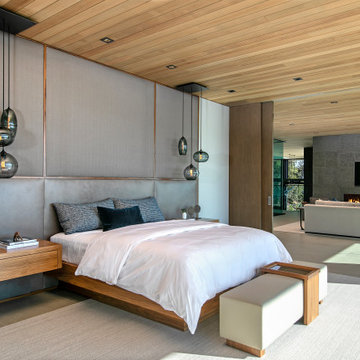
Ispirazione per una camera matrimoniale minimal con pareti grigie e pavimento grigio
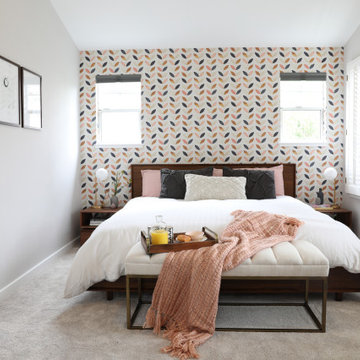
Idee per una camera matrimoniale minimalista di medie dimensioni con moquette, nessun camino, pavimento grigio e pareti grigie
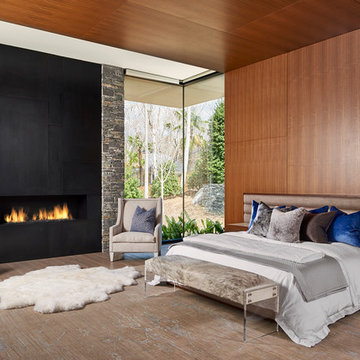
Idee per una grande camera matrimoniale contemporanea con cornice del camino in metallo, pareti marroni e camino lineare Ribbon
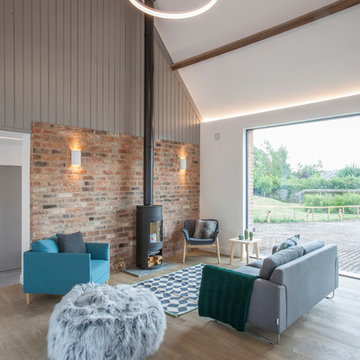
barn conversion,
Idee per un soggiorno country aperto con pareti grigie, parquet chiaro, stufa a legna e pavimento beige
Idee per un soggiorno country aperto con pareti grigie, parquet chiaro, stufa a legna e pavimento beige
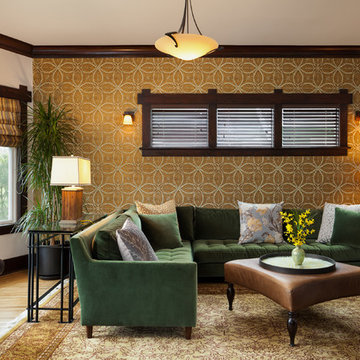
The nature influenced wallpaper adds an Art Nouveau style flair to this interior. With the rich jewel-tones creating the feeling of comfort and ease, this hi-lo mix of furnishings is a combination of both new and rare-find consignment pieces. The dark wood slat blinds marry well with this warm style, as well as as well as the beautiful, tufted, green velvet sectional creating an ideal place for entertaining and conversation. Craftsman Four Square, Seattle, WA, Belltown Design, Photography by Julie Mannell.
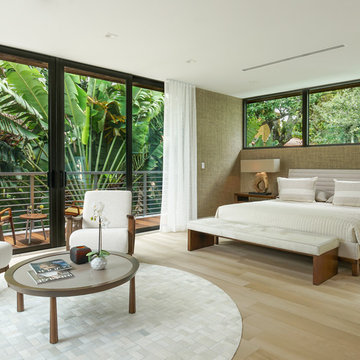
Esempio di una camera matrimoniale minimal di medie dimensioni con pareti marroni, parquet chiaro e pavimento beige
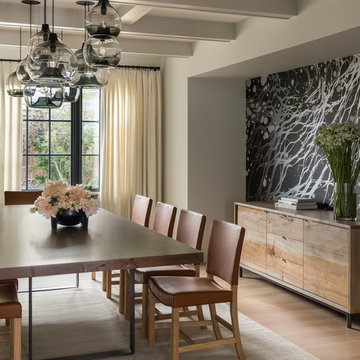
Photo: Haris Kenjar
Foto di una sala da pranzo classica con pareti bianche, parquet chiaro e pavimento beige
Foto di una sala da pranzo classica con pareti bianche, parquet chiaro e pavimento beige
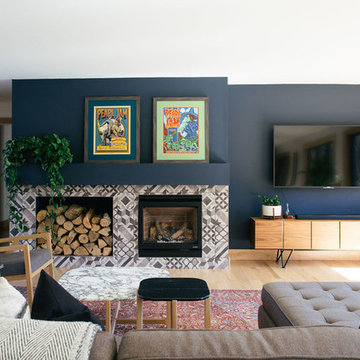
Foto di un soggiorno minimalista aperto con pareti blu, parquet chiaro, camino classico, TV a parete e pavimento beige

Cube en chêne carbone pour intégration des réfrigérateurs, fours, lave vaisselle en hauteur et rangement salon/ dressing entrée.
Ilot en céramique métal.
Linéaire en métal laqué.

Ispirazione per un ampio soggiorno tradizionale aperto con pavimento in legno massello medio, camino lineare Ribbon, pavimento marrone, pareti bianche, cornice del camino in mattoni, TV autoportante e tappeto
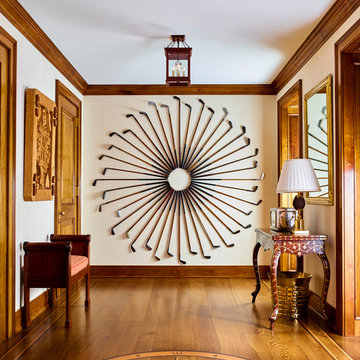
Idee per un ingresso o corridoio chic con pareti beige, pavimento in legno massello medio e pavimento marrone
7.932 Foto di case e interni
2

















