190 Foto di case e interni

Photographed by Robert Radifera Photography
Styled and Produced by Stylish Productions
Idee per una camera matrimoniale costiera di medie dimensioni con pareti grigie, pavimento in legno massello medio e nessun camino
Idee per una camera matrimoniale costiera di medie dimensioni con pareti grigie, pavimento in legno massello medio e nessun camino

Modern Master Bathroom with floating bench and illuminated shower niche
Architect: Tom Cole
Interior Designer: Robyn Scott www.rsidesigns.com
Photographer: Teri Fotheringham
Keywords: Lighting, Lighting Design, Master Bath, Master Bath Lighting, Shower Light, Shower Lights, Shower Lighting, Bath Lighting, Lighting Designer, Shower, modern shower, contemporary shower, modern shower bench, LED lighting, lighting design, modern shower, modern shower, modern shower, modern shower, modern shower lighting, modern sower, modern shower, modern shower lighting, contemporary shower, contemporary shower lighting., modern shower lighting, modern shower, modern shower light, MODERN SHOWER LIGHTING, modern shower, modern shower.

Tim Clarke-Payton
Immagine di un grande soggiorno classico chiuso con sala formale, pareti grigie, pavimento in legno massello medio, nessuna TV, camino classico e pavimento marrone
Immagine di un grande soggiorno classico chiuso con sala formale, pareti grigie, pavimento in legno massello medio, nessuna TV, camino classico e pavimento marrone

Contemporary bedroom in Desert Mountain, Scottsdale AZ.Accent wall in 3d wave panels by Interlam. Sectional by Lazar, Drapery fabric by Harlequin, Rug by Kravet, Bedding by Restoration Hardware, Bed, Nightstands, and Dresser by Bolier. Jason Roehner Photography

Edle Wohnküche mit Kochinsel und einer rückwärtigen Back-Kitchen hinter der satinierten Glasschiebetür.
Arbeitsflächen mit Silvertouch-Edelstahl Oberflächen und charaktervollen Asteiche-Oberflächen.
Ausgestattet mit Premium-Geräten von Miele und Bora für ein Kocherlebnis auf höchstem Niveau.
Planung, Ausführung und Montage aus einer Hand:
rabe-innenausbau
© Silke Rabe
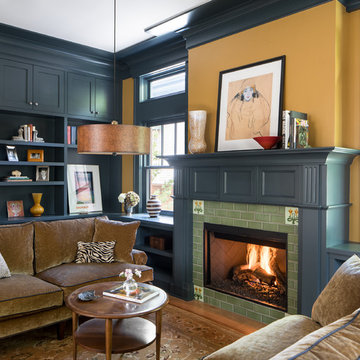
Foto di un soggiorno classico con nessuna TV, libreria, pareti gialle, pavimento in legno massello medio, camino classico, cornice del camino piastrellata e tappeto
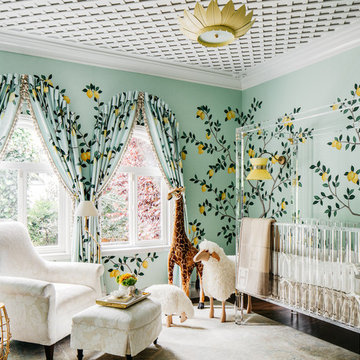
SF SHOWCASE 2018 | "LEMONDROP LULLABY"
ON VIEW AT 465 MARINA BLVD CURRENTLY
Photos by Christopher Stark
Esempio di una grande cameretta per neonati neutra classica con pareti verdi, parquet scuro e pavimento marrone
Esempio di una grande cameretta per neonati neutra classica con pareti verdi, parquet scuro e pavimento marrone

bench storage cabinets with white top
Jessie Preza
Idee per un grande soggiorno design chiuso con pavimento in cemento, pavimento marrone, sala formale, pareti bianche, nessun camino e TV a parete
Idee per un grande soggiorno design chiuso con pavimento in cemento, pavimento marrone, sala formale, pareti bianche, nessun camino e TV a parete

Gilbertson Photography
Foto di una piccola stanza da bagno con doccia minimal con lavabo sottopiano, ante bianche, doccia alcova, piastrelle bianche, top in superficie solida, WC monopezzo, pavimento in gres porcellanato e ante lisce
Foto di una piccola stanza da bagno con doccia minimal con lavabo sottopiano, ante bianche, doccia alcova, piastrelle bianche, top in superficie solida, WC monopezzo, pavimento in gres porcellanato e ante lisce
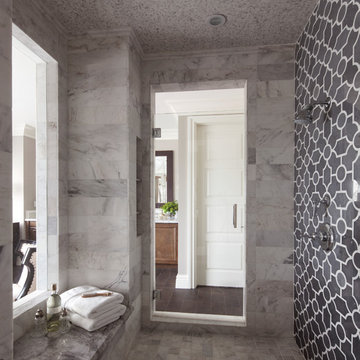
Stone tilling creates a luxury spa bathroom retreat for the homeowners. A beautiful focal wall using geometric patterns allows this shower to take center stage in this gorgeous design.
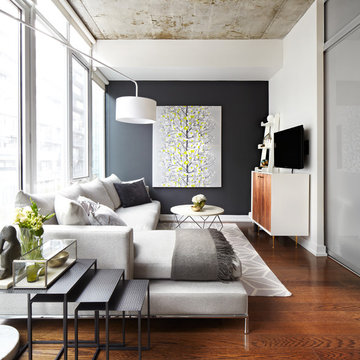
Esempio di un soggiorno minimal di medie dimensioni con pareti nere, nessun camino, TV a parete e tappeto

Nestled into sloping topography, the design of this home allows privacy from the street while providing unique vistas throughout the house and to the surrounding hill country and downtown skyline. Layering rooms with each other as well as circulation galleries, insures seclusion while allowing stunning downtown views. The owners' goals of creating a home with a contemporary flow and finish while providing a warm setting for daily life was accomplished through mixing warm natural finishes such as stained wood with gray tones in concrete and local limestone. The home's program also hinged around using both passive and active green features. Sustainable elements include geothermal heating/cooling, rainwater harvesting, spray foam insulation, high efficiency glazing, recessing lower spaces into the hillside on the west side, and roof/overhang design to provide passive solar coverage of walls and windows. The resulting design is a sustainably balanced, visually pleasing home which reflects the lifestyle and needs of the clients.
Photography by Andrew Pogue

Emilio Collavino
Immagine di un ampio soggiorno minimal aperto con pavimento in gres porcellanato, nessun camino, nessuna TV, pavimento grigio, sala formale e tappeto
Immagine di un ampio soggiorno minimal aperto con pavimento in gres porcellanato, nessun camino, nessuna TV, pavimento grigio, sala formale e tappeto

Oak hardwoods were laced into the existing floors, butcher block countertops contrast against the painted shaker cabinets, matte brass fixtures add sophistication, while the custom subway tile range hood and feature wall with floating shelves pop against the dark wall. The best feature? A dishwasher. After all these years as a couple, this is the first time the two have a dishwasher. The new space makes the home feel twice as big and utilizes classic choices as the backdrop to their unique style.
Photo by: Vern Uyetake

Ispirazione per un grande angolo bar con lavandino stile rurale con top in zinco, pavimento in legno massello medio, pavimento marrone, ante in legno scuro e top nero
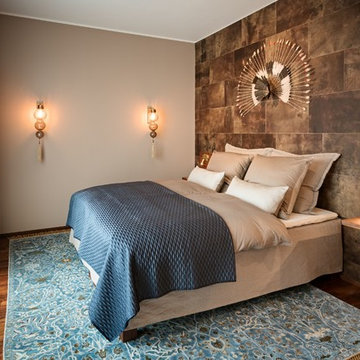
Penthouse-Fuenf_Morgen, Interior Design eines luxuriösen Penthouses in Berlin Dahlem. Wandfarben: Cooper Colours. Bio Boxspringbett von Delana Vitalwood. Husse und Zierkissen: ROMO. Konsolen: Maßanfertigungen aus massivem Nussbaum, Design by Axel Schäfer für BERLINRODEO. Lederfliesen: Alphenberg. Teppich: RUG STAR by Jürgen Dahlmanns. Leselampen: marset, Wandlampen: Heathfield. Gardinen: Indes Fuggerhaus, Saum & Viebahn. Bettwäsche: Joop, Tagesdecke: Galeries Lafayette. Teelicht: guaxs. Federschmuck: Galerie Hirschmann
Fotos: Adrian Schulz Architekturfotografie
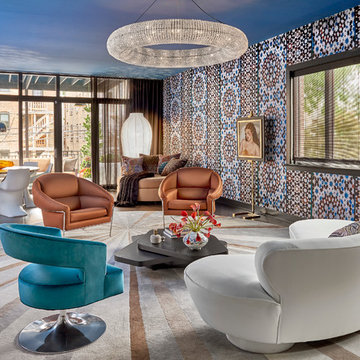
The Great Room features an energetic mix of colors and patterns. These combine with modern forms and ethnographic elements to create a crescendo to the day. Grouped with iconic Milo Baughman chairs, a sensuous white vintage Vladimir Kagan sofa pops against rich hues of copper and blue. Its curves are mirrored in a circular pendant fixture that centers the seating group and a custom-designed elliptical rug.
Tony Soluri Photography
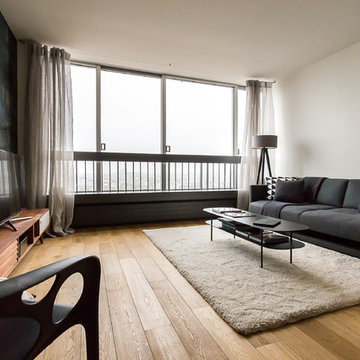
Décoration Parisienne
Foto di un soggiorno design di medie dimensioni e aperto con parquet chiaro, pareti nere, TV autoportante e nessun camino
Foto di un soggiorno design di medie dimensioni e aperto con parquet chiaro, pareti nere, TV autoportante e nessun camino

Jennifer Brown
Immagine di una grande camera matrimoniale scandinava con pareti grigie, parquet chiaro, camino classico e cornice del camino in pietra
Immagine di una grande camera matrimoniale scandinava con pareti grigie, parquet chiaro, camino classico e cornice del camino in pietra
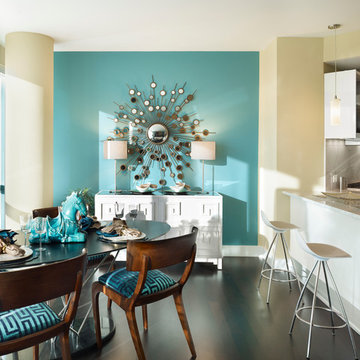
Gacek Design Group -City Living on the Hudson - Kitchen and Dining area
Photos: Halkin Mason Photography, LLC
Immagine di una sala da pranzo aperta verso la cucina minimal di medie dimensioni con parquet scuro
Immagine di una sala da pranzo aperta verso la cucina minimal di medie dimensioni con parquet scuro
190 Foto di case e interni
1

















