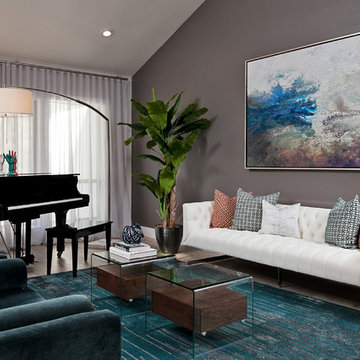7.932 Foto di case e interni
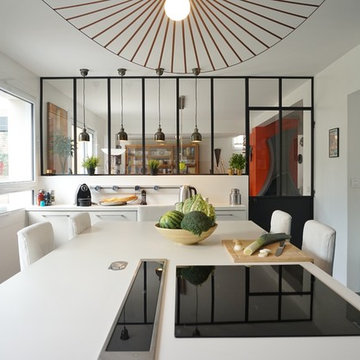
Architectes d'intérieur : ADC l'atelier d'à côté Amandine Branji et Pauline Keo - Paysagisme : Studio In Situ
Esempio di una grande cucina minimal chiusa con lavello sottopiano, ante bianche e elettrodomestici neri
Esempio di una grande cucina minimal chiusa con lavello sottopiano, ante bianche e elettrodomestici neri
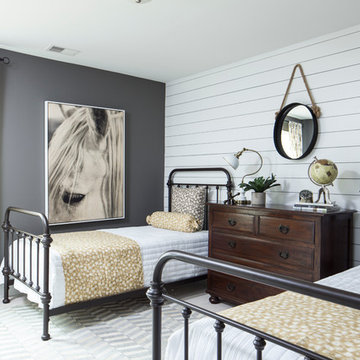
The Design Collective & JLV Creative;
Carson Photography
Esempio di una camera degli ospiti country con pareti grigie
Esempio di una camera degli ospiti country con pareti grigie
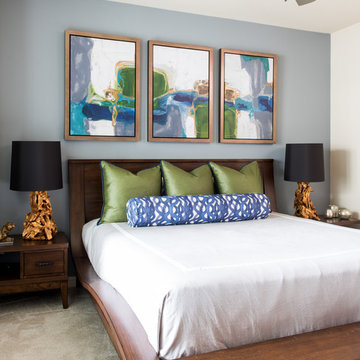
Michael Hunter
Idee per una camera matrimoniale contemporanea di medie dimensioni con pareti blu, moquette e nessun camino
Idee per una camera matrimoniale contemporanea di medie dimensioni con pareti blu, moquette e nessun camino
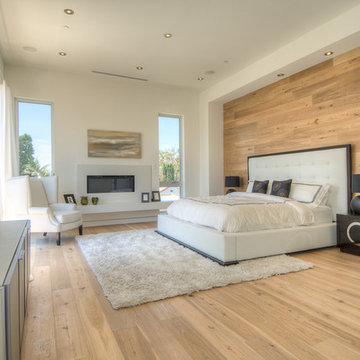
Design by The Sunset Team in Los Angeles, CA
Immagine di una grande camera matrimoniale design con pavimento beige, pareti bianche, parquet chiaro, camino lineare Ribbon e cornice del camino piastrellata
Immagine di una grande camera matrimoniale design con pavimento beige, pareti bianche, parquet chiaro, camino lineare Ribbon e cornice del camino piastrellata
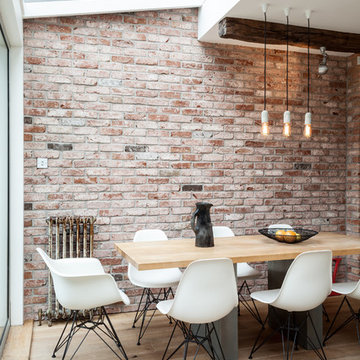
This dining corner is very light thanks to the conservatory roof windows, the atmosphere is warm thanks to the exposed brick wall, rustic wood beams and light wood floor.
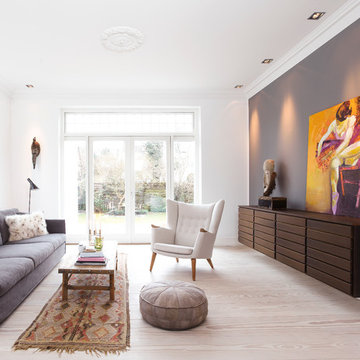
Ispirazione per un grande soggiorno nordico chiuso con parquet chiaro, nessun camino, nessuna TV, sala formale e pareti bianche
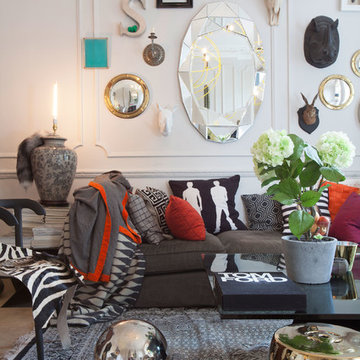
Elayne Barre
Idee per un soggiorno boho chic con sala formale e pareti bianche
Idee per un soggiorno boho chic con sala formale e pareti bianche
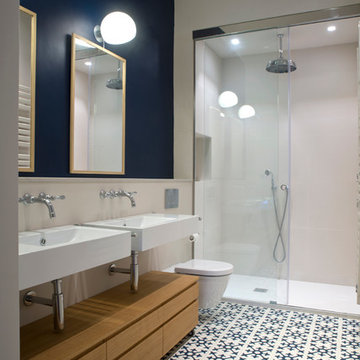
Immagine di una stanza da bagno con doccia classica di medie dimensioni con ante lisce, ante in legno scuro, doccia alcova, WC sospeso, pareti multicolore, pavimento con piastrelle in ceramica, lavabo sospeso e pavimento multicolore
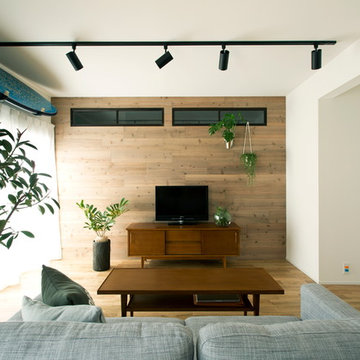
Immagine di un soggiorno scandinavo con pareti bianche, parquet chiaro, nessun camino e TV autoportante
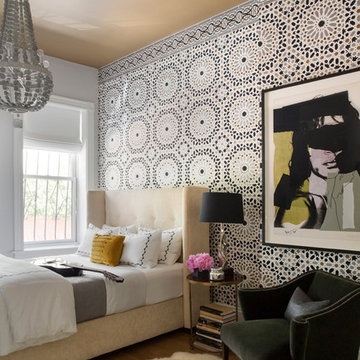
Andy Warhol's Mick Jagger, Spun wire chandelier, green mohair antique chair, Schumacher wallpaper.
Photography by Eric Roth
Ispirazione per una grande camera da letto classica con pareti multicolore e parquet scuro
Ispirazione per una grande camera da letto classica con pareti multicolore e parquet scuro
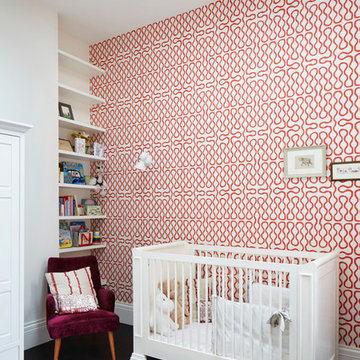
Jack Hobhouse Photography
Idee per una cameretta per neonati neutra design con pareti multicolore e pavimento nero
Idee per una cameretta per neonati neutra design con pareti multicolore e pavimento nero

Overview
Extension and complete refurbishment.
The Brief
The existing house had very shallow rooms with a need for more depth throughout the property by extending into the rear garden which is large and south facing. We were to look at extending to the rear and to the end of the property, where we had redundant garden space, to maximise the footprint and yield a series of WOW factor spaces maximising the value of the house.
The brief requested 4 bedrooms plus a luxurious guest space with separate access; large, open plan living spaces with large kitchen/entertaining area, utility and larder; family bathroom space and a high specification ensuite to two bedrooms. In addition, we were to create balconies overlooking a beautiful garden and design a ‘kerb appeal’ frontage facing the sought-after street location.
Buildings of this age lend themselves to use of natural materials like handmade tiles, good quality bricks and external insulation/render systems with timber windows. We specified high quality materials to achieve a highly desirable look which has become a hit on Houzz.
Our Solution
One of our specialisms is the refurbishment and extension of detached 1930’s properties.
Taking the existing small rooms and lack of relationship to a large garden we added a double height rear extension to both ends of the plan and a new garage annex with guest suite.
We wanted to create a view of, and route to the garden from the front door and a series of living spaces to meet our client’s needs. The front of the building needed a fresh approach to the ordinary palette of materials and we re-glazed throughout working closely with a great build team.

Encaustic tiles with bespoke backlit feature.
Morgan Hill-Murphy
Idee per una stanza da bagno padronale mediterranea con lavabo a bacinella, top in legno, vasca freestanding, piastrelle multicolore, piastrelle in pietra, pareti multicolore, pavimento multicolore e top marrone
Idee per una stanza da bagno padronale mediterranea con lavabo a bacinella, top in legno, vasca freestanding, piastrelle multicolore, piastrelle in pietra, pareti multicolore, pavimento multicolore e top marrone
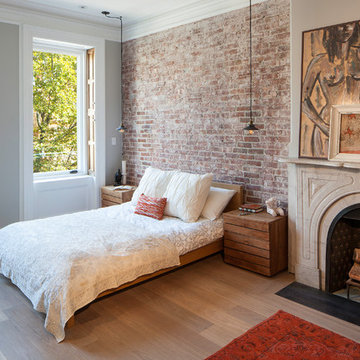
Ispirazione per una camera matrimoniale tradizionale con pareti grigie, parquet chiaro e camino classico
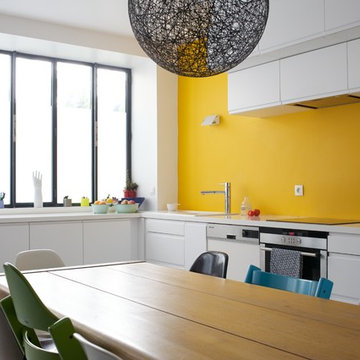
Baptiste Lignel
Idee per una grande cucina design con ante lisce, ante bianche, elettrodomestici in acciaio inossidabile, nessuna isola e paraspruzzi giallo
Idee per una grande cucina design con ante lisce, ante bianche, elettrodomestici in acciaio inossidabile, nessuna isola e paraspruzzi giallo
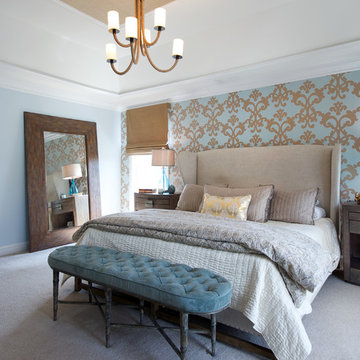
A soft and sophisticated master bedroom retreat with a beachy feel in Alexandria, Va. The soft blue/grey color is soothing and relaxing. We added a grasscloth wallpaper to the tray ceiling to draw attention to the architecture and highlight the rope chandelier. Custom linen draperies add softness and warmth in this large space. A large seating area was warmed and made functional by a custom designed, custom made sectional and storage ottoman. The clients wanted a photo collage for their family photos as the main artwork for this space. Photo by Tinius Photography

The powder room has a beautiful sculptural mirror that complements the mercury glass hanging pendant lights. The chevron tiled backsplash adds visual interest while creating a focal wall.
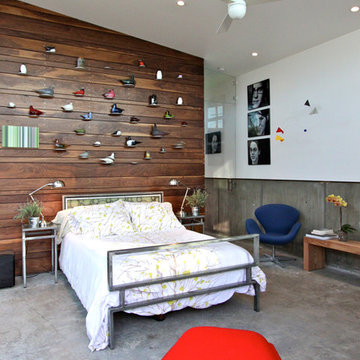
Immagine di una camera da letto design con pareti bianche e pavimento in cemento
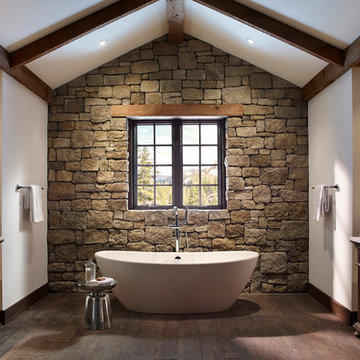
Stone: Moonlight - RoughCut
RoughCut mimics limestone with its embedded, fossilized artifacts and roughly cleaved, pronounced face. Shaped for bold, traditional statements with clean contemporary lines, RoughCut ranges in heights from 2″ to 11″ and lengths from 2″ to over 18″. The color palettes contain blonds, russet, and cool grays.
Get a Sample of RoughCut: https://shop.eldoradostone.com/products/rough-cut-sample
7.932 Foto di case e interni
8


















