526 Foto di case e interni
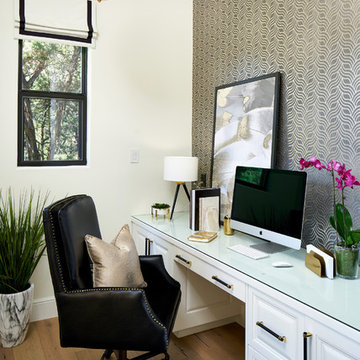
Complete transformation of this formerly-dark home office! Cabinets painted in Sherwin Williams SW 7005 "Pure White", and wallpaper feature wall installation by Paper Moon Painting. Photo by Matthew Niemann.

Fun Playful Kids Room
Immagine di un soggiorno design di medie dimensioni con pareti grigie, parquet chiaro, TV a parete e pavimento beige
Immagine di un soggiorno design di medie dimensioni con pareti grigie, parquet chiaro, TV a parete e pavimento beige
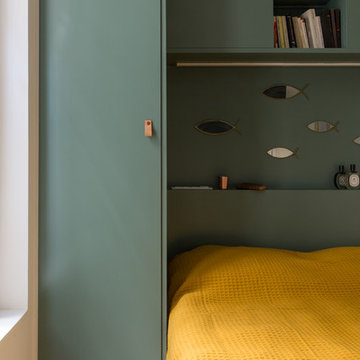
Chambre compacte avec menuiserie sur-mesure en mdf. Teinte Menthe Douce de Ressource Peinture
Idee per una piccola camera matrimoniale contemporanea con pareti verdi, pavimento in cemento, nessun camino e pavimento grigio
Idee per una piccola camera matrimoniale contemporanea con pareti verdi, pavimento in cemento, nessun camino e pavimento grigio

The kitchen is a light and open space for the family to gather together and share the joys of cooking. The kitchen was designed as a relaxed space to allow the clutter of everyday life to have a place.
Photos by Tatjana Plitt

Esempio di una piccola stanza da bagno con doccia nordica con ante in legno chiaro, piastrelle blu, piastrelle in ceramica, pareti bianche, top in legno, porta doccia scorrevole, ante lisce, vasca ad alcova, vasca/doccia, WC monopezzo, pavimento in legno massello medio, lavabo a bacinella, pavimento beige e top beige
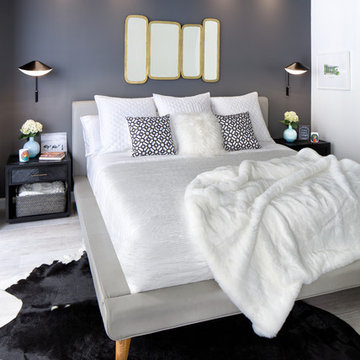
Feature In: Visit Miami Beach Magazine & Island Living
A nice young couple contacted us from Brazil to decorate their newly acquired apartment. We schedule a meeting through Skype and from the very first moment we had a very good feeling this was going to be a nice project and people to work with. We exchanged some ideas, comments, images and we explained to them how we were used to worked with clients overseas and how important was to keep communication opened.
They main concerned was to find a solution for a giant structure leaning column in the main room, as well as how to make the kitchen, dining and living room work together in one considerably small space with few dimensions.
Whether it was a holiday home or a place to rent occasionally, the requirements were simple, Scandinavian style, accent colors and low investment, and so we did it. Once the proposal was signed, we got down to work and in two months the apartment was ready to welcome them with nice scented candles, flowers and delicious Mojitos from their spectacular view at the 41th floor of one of Miami's most modern and tallest building.
Rolando Diaz Photography
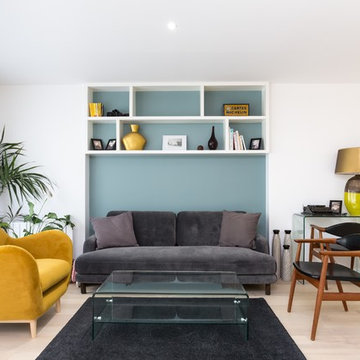
Stéphane Vasco
Immagine di un soggiorno scandinavo di medie dimensioni e aperto con parquet chiaro, sala formale, pareti bianche e pavimento beige
Immagine di un soggiorno scandinavo di medie dimensioni e aperto con parquet chiaro, sala formale, pareti bianche e pavimento beige
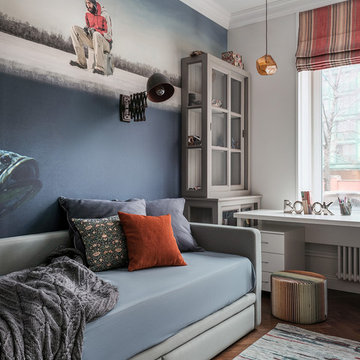
Дизайнеры: Ольга Кондратова, Мария Петрова
Фотограф: Дина Александрова
Immagine di una cameretta per bambini classica di medie dimensioni con pavimento in legno massello medio, pareti multicolore e pavimento marrone
Immagine di una cameretta per bambini classica di medie dimensioni con pavimento in legno massello medio, pareti multicolore e pavimento marrone
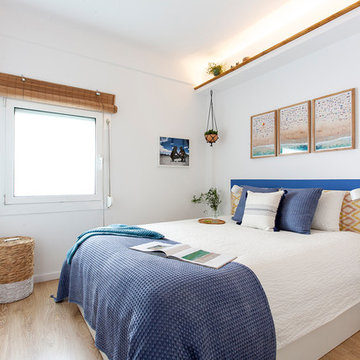
Le Sable Indigo Interiors
Esempio di una camera matrimoniale costiera di medie dimensioni con pareti bianche, parquet chiaro, pavimento marrone e nessun camino
Esempio di una camera matrimoniale costiera di medie dimensioni con pareti bianche, parquet chiaro, pavimento marrone e nessun camino

Peter Landers Photography
Immagine di un soggiorno contemporaneo di medie dimensioni e aperto con pareti grigie, pavimento in cemento, TV a parete, pavimento grigio e tappeto
Immagine di un soggiorno contemporaneo di medie dimensioni e aperto con pareti grigie, pavimento in cemento, TV a parete, pavimento grigio e tappeto
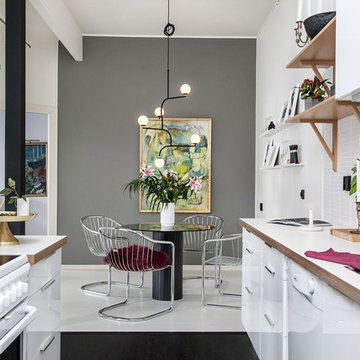
Perfection Makes Me Yawn
Esempio di una sala da pranzo aperta verso la cucina minimal di medie dimensioni con pareti grigie
Esempio di una sala da pranzo aperta verso la cucina minimal di medie dimensioni con pareti grigie
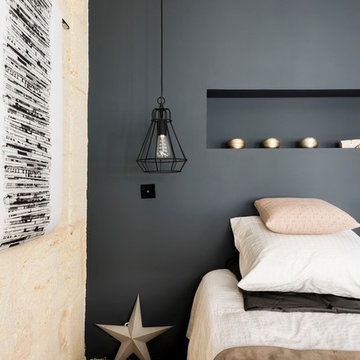
Mur de pierres bordelaises restaurées - Mur gris bleuté avec alcove en guise de tête de lit - suspensions de chaque cotés du lit -
Esempio di una camera matrimoniale nordica di medie dimensioni con pareti blu, parquet chiaro e nessun camino
Esempio di una camera matrimoniale nordica di medie dimensioni con pareti blu, parquet chiaro e nessun camino
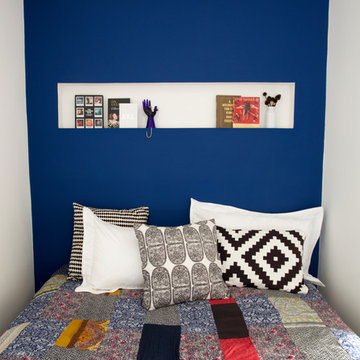
Gregory Davies
Ispirazione per una piccola camera matrimoniale minimal con pareti blu
Ispirazione per una piccola camera matrimoniale minimal con pareti blu
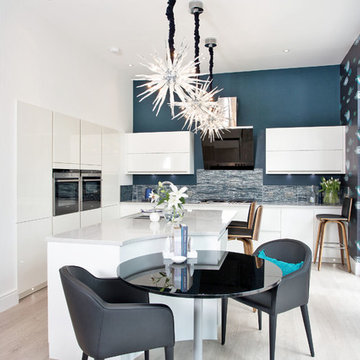
Ispirazione per una cucina design di medie dimensioni con lavello sottopiano, ante lisce, ante bianche, top in cemento, paraspruzzi blu, elettrodomestici da incasso e parquet chiaro
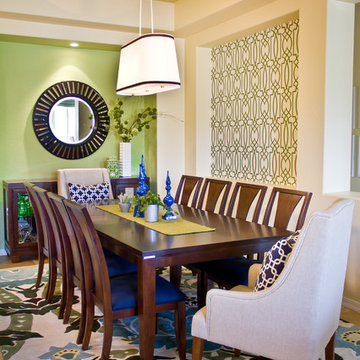
Immagine di una sala da pranzo design di medie dimensioni con pareti verdi e pavimento in gres porcellanato

Photography by Eduard Hueber / archphoto
North and south exposures in this 3000 square foot loft in Tribeca allowed us to line the south facing wall with two guest bedrooms and a 900 sf master suite. The trapezoid shaped plan creates an exaggerated perspective as one looks through the main living space space to the kitchen. The ceilings and columns are stripped to bring the industrial space back to its most elemental state. The blackened steel canopy and blackened steel doors were designed to complement the raw wood and wrought iron columns of the stripped space. Salvaged materials such as reclaimed barn wood for the counters and reclaimed marble slabs in the master bathroom were used to enhance the industrial feel of the space.
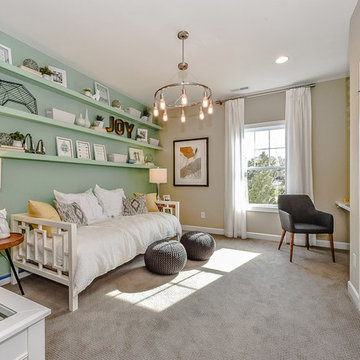
Shea Homes of Charlotte's new courtyard collection features townhome style floorplans without the shared walls! This guest room also doubles as a small office with the hidden desk in the corner. The shelves and fun pop of color make this a room we'd be happy to study in!
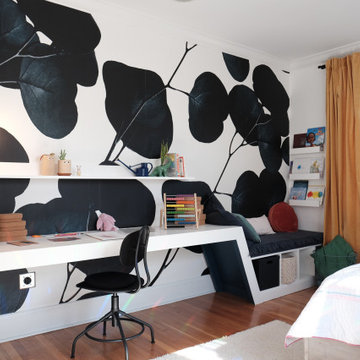
Idee per una piccola cameretta per bambini design con pavimento in legno massello medio, pareti multicolore e pavimento marrone

floral home decor, floral wallcovering, floral wallpaper, girls room, girly, mirrored nightstands, navy upholstered bed, navy dresser, orange accents, pink accents, teen room, trendy teen
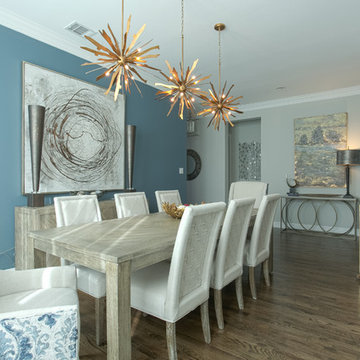
This beautiful dining room has a mix of rustic furnishings with elegant touches to elevate the look. Starburst gold light fixtures immediately draw one's attention. The blue accent wall ties in the blue accents throughout the room. Custom host chairs with a beautiful blue fabric on the back provide the perfect accent to the casual yet sophisticated drapery treatment. The wall gems bring some of the blue color onto the opposite wall, creating an inviting space for entertaining.
526 Foto di case e interni
1

















