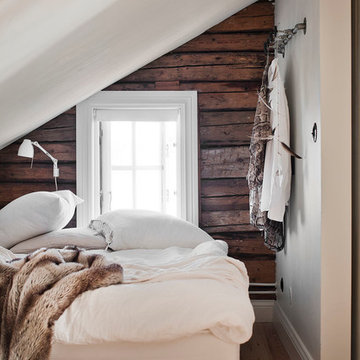526 Foto di case e interni
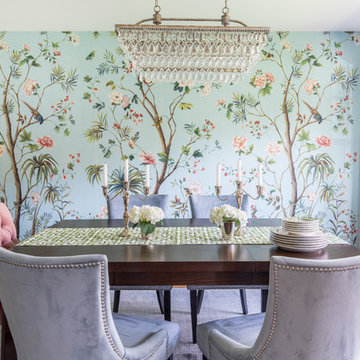
Photography by Tim Souza
Esempio di una sala da pranzo classica chiusa e di medie dimensioni con pareti blu, pavimento marrone e pavimento in legno massello medio
Esempio di una sala da pranzo classica chiusa e di medie dimensioni con pareti blu, pavimento marrone e pavimento in legno massello medio
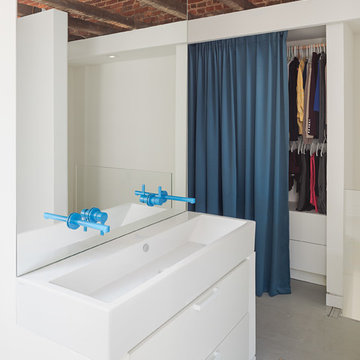
NL Master Bedroom Suite. Photo by Sam Oberter.
Esempio di una grande stanza da bagno padronale minimal con ante lisce, ante bianche, pareti bianche, pavimento in legno verniciato, pavimento grigio e lavabo rettangolare
Esempio di una grande stanza da bagno padronale minimal con ante lisce, ante bianche, pareti bianche, pavimento in legno verniciato, pavimento grigio e lavabo rettangolare
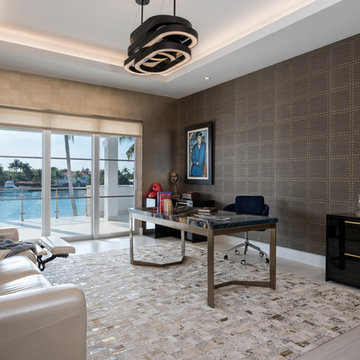
Custom Made File Cabinet
Chocolate automative metallic finish
2 drawers file
Immagine di un ufficio design con scrivania autoportante, pareti marroni, nessun camino e pavimento beige
Immagine di un ufficio design con scrivania autoportante, pareti marroni, nessun camino e pavimento beige
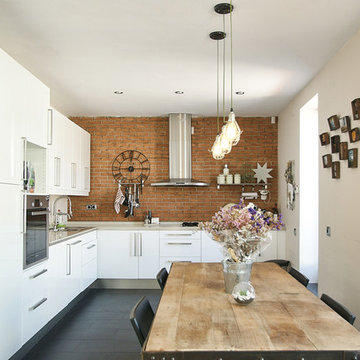
Monapart Barcelona
Foto di una cucina industriale di medie dimensioni con ante lisce, ante bianche e pavimento con piastrelle in ceramica
Foto di una cucina industriale di medie dimensioni con ante lisce, ante bianche e pavimento con piastrelle in ceramica
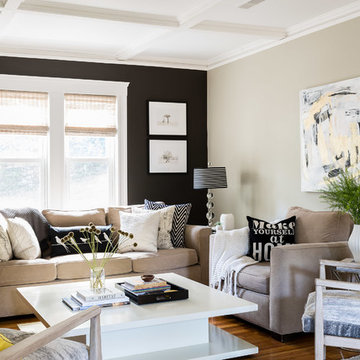
Idee per un soggiorno tradizionale di medie dimensioni e chiuso con sala formale, pareti multicolore, parquet scuro e pavimento marrone
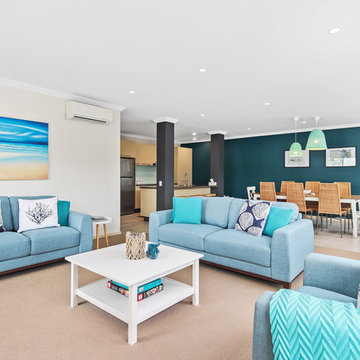
Photos: @coastalsnaps
Foto di un soggiorno stile marino di medie dimensioni e aperto con sala formale, pareti beige, nessun camino e pavimento beige
Foto di un soggiorno stile marino di medie dimensioni e aperto con sala formale, pareti beige, nessun camino e pavimento beige
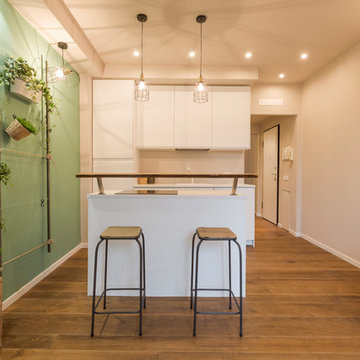
Vista della cucina inserita nella zona living dell'appartamento. Lo spazio è stato valorizzato dalla realizzazione di una "parete verde" creata con diversi sistemi di sostegno per piante aromatiche e di appartamento.
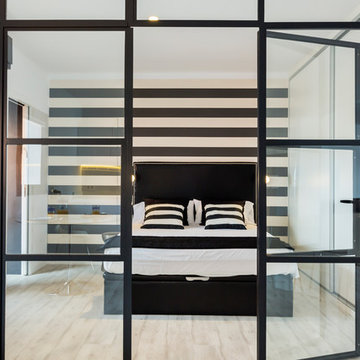
Foto di una camera matrimoniale design di medie dimensioni con pareti multicolore, parquet chiaro e nessun camino
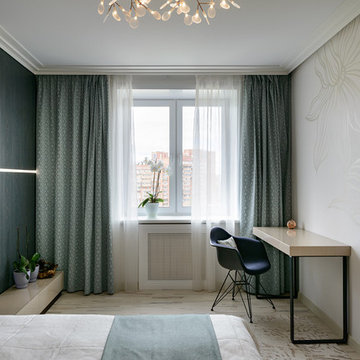
фотограф - Виталий Иванов
Ispirazione per una camera matrimoniale design di medie dimensioni con pareti beige, pavimento beige e pavimento in sughero
Ispirazione per una camera matrimoniale design di medie dimensioni con pareti beige, pavimento beige e pavimento in sughero
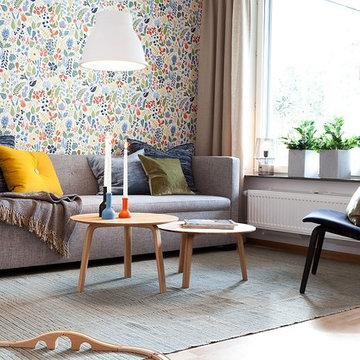
Soffa från House Doctor, soffbord Bella från Hay och fåtölj Visu från Muuto. Foto: Johan Spinnell
Immagine di un soggiorno scandinavo chiuso con pareti multicolore, pavimento in legno massello medio, nessuna TV, sala formale, nessun camino e pavimento marrone
Immagine di un soggiorno scandinavo chiuso con pareti multicolore, pavimento in legno massello medio, nessuna TV, sala formale, nessun camino e pavimento marrone
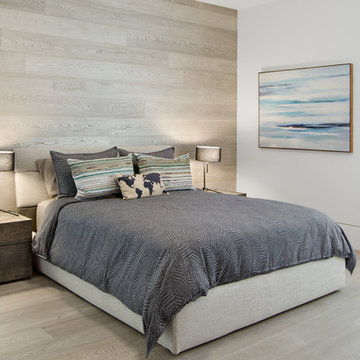
Christina Faminoff
Esempio di una grande camera degli ospiti design con pareti bianche, pavimento grigio e parquet chiaro
Esempio di una grande camera degli ospiti design con pareti bianche, pavimento grigio e parquet chiaro

Nate Fischer Interior Design
Immagine di una grande sala da pranzo minimal chiusa con pareti nere, parquet scuro e pavimento marrone
Immagine di una grande sala da pranzo minimal chiusa con pareti nere, parquet scuro e pavimento marrone

blue accent wall, cozy farmhouse master bedroom with natural wood accents.
Idee per una camera matrimoniale country di medie dimensioni con pareti bianche, moquette, pavimento beige e pannellatura
Idee per una camera matrimoniale country di medie dimensioni con pareti bianche, moquette, pavimento beige e pannellatura
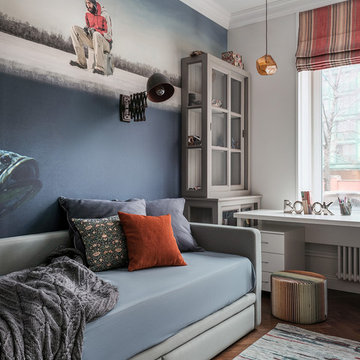
Дизайнеры: Ольга Кондратова, Мария Петрова
Фотограф: Дина Александрова
Immagine di una cameretta per bambini classica di medie dimensioni con pavimento in legno massello medio, pareti multicolore e pavimento marrone
Immagine di una cameretta per bambini classica di medie dimensioni con pavimento in legno massello medio, pareti multicolore e pavimento marrone
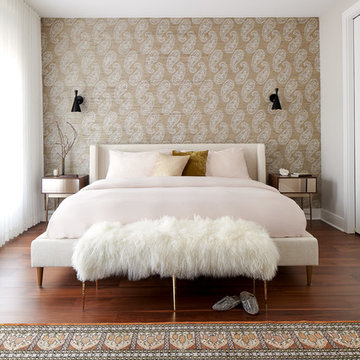
Master bedroom with hand-printed paisley grasscloth, ripplefold draperies, bedside sconce lighting, mongolian sheepskin bench, and brass accents. Photo by Kyle Born.
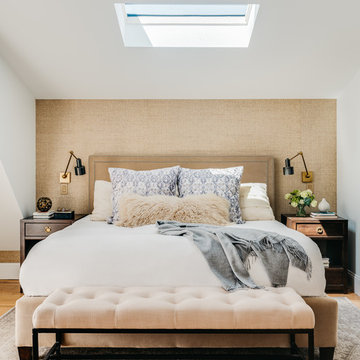
Master bedroom with woven wallpaper, wall sconces, blue and white bedding, vintage rug, and tufted bench. Photo by Christopher Stark.
Idee per una piccola camera matrimoniale chic con pareti bianche, parquet chiaro e pavimento beige
Idee per una piccola camera matrimoniale chic con pareti bianche, parquet chiaro e pavimento beige

Esempio di una piccola stanza da bagno con doccia nordica con ante in legno chiaro, piastrelle blu, piastrelle in ceramica, pareti bianche, top in legno, porta doccia scorrevole, ante lisce, vasca ad alcova, vasca/doccia, WC monopezzo, pavimento in legno massello medio, lavabo a bacinella, pavimento beige e top beige
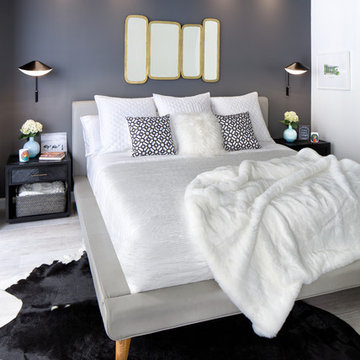
Feature In: Visit Miami Beach Magazine & Island Living
A nice young couple contacted us from Brazil to decorate their newly acquired apartment. We schedule a meeting through Skype and from the very first moment we had a very good feeling this was going to be a nice project and people to work with. We exchanged some ideas, comments, images and we explained to them how we were used to worked with clients overseas and how important was to keep communication opened.
They main concerned was to find a solution for a giant structure leaning column in the main room, as well as how to make the kitchen, dining and living room work together in one considerably small space with few dimensions.
Whether it was a holiday home or a place to rent occasionally, the requirements were simple, Scandinavian style, accent colors and low investment, and so we did it. Once the proposal was signed, we got down to work and in two months the apartment was ready to welcome them with nice scented candles, flowers and delicious Mojitos from their spectacular view at the 41th floor of one of Miami's most modern and tallest building.
Rolando Diaz Photography
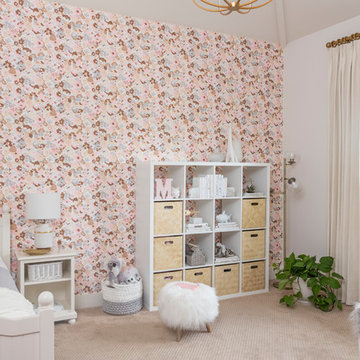
Interior Designer: MOTIV Interiors LLC
Photographer: Sam Angel Photography
Design Challenge: This 8 year-old boy and girl were outgrowing their existing setup and needed to update their rooms with a plan that would carry them forward into middle school and beyond. In addition to gaining storage and study areas, could these twins show off their big personalities? Absolutely, we said! MOTIV Interiors tackled the rooms of these youngsters living in Nashville's 12th South Neighborhood and created an environment where the dynamic duo can learn, create, and grow together for years to come.
Design Solution:
In her room, we wanted to create a fun-filled space that supports softball, sleepovers, science, and anything else a girl might want to get into. The star of the show is a beautiful hand-printed wallpaper by Brooklyn designer Aimee Wilder, whose FSC-certified papers contain no VOC’s (Volatile Organic Compounds). That means that in addition to packing a powerful visual punch, they meet our standard for excellent indoor air quality. We also love this wallpaper because it is composed of so many different neutral colors - this room can organically evolve over time without necessarily replacing the paper (which was installed with a no-VOC adhesive).
We refreshed the remaining walls with a scrubbable no-VOC paint from Sherwin Williams (7008 Alabaster) and gave the carpets in both of the twins’ rooms a good cleaning and simple stretch as opposed to replacing them. In order to provide more functional light in her room, we incorporated a corner floor lamp for reading, a telescoping desk lamp for studying, and an eye-catching LED flower pendant on a dimmer switch sourced from Lightology. Custom window treatments in a linen/cotton blend emphasize the height of the room and bring in a little “bling” with antiqued gold hardware.
Before we even thought about aesthetics, however, MOTIV Interiors got to work right away on increasing functionality. We added a spacious storage unit with plenty of baskets for all of our young client’s animal friends, and we made sure to include ample shelf space for books and hobbies as she finds new passions to explore down the road. We always prefer eco-friendly furnishings that are manufactured responsibly, made with sustainably harvested wood (FSC Certified), and use no glue or non-toxic glues and paints.
The bedding in this project is 100% cotton and contains no synthetic fibers. When purchasing bedding, check for the GOTS Certification (Global Organic Textile Standard). The introduction of a desk and drawer unit created a calming space to study and reflect, or write a letter to a friend. Gold accents add a bit of warmth to the workspace, where she can display her memories, goals, and game plans for a bright future.
We hope you enjoyed this project as much as we did! Each design challenge is an opportunity to push the envelope, by creating a new and exciting aesthetic or finding creative ways to incorporate sustainable design principles.
526 Foto di case e interni
6


















