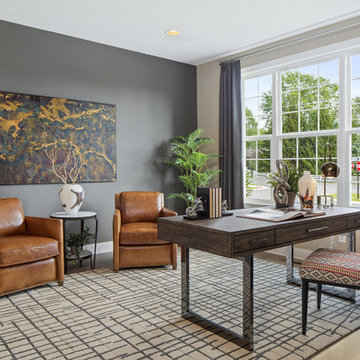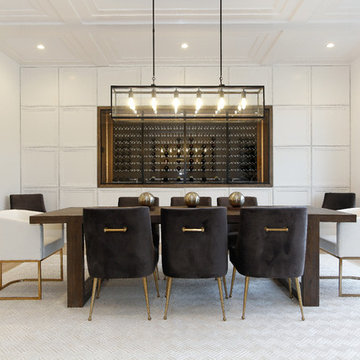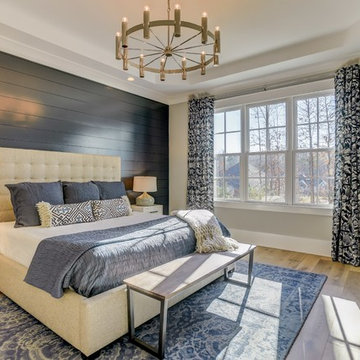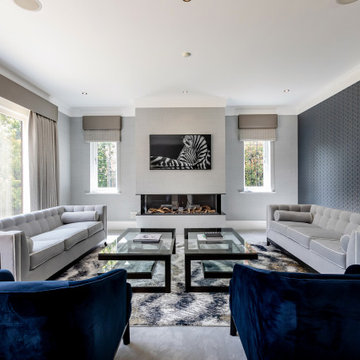1.040 Foto di case e interni beige

In this lovely, luxurious master bedroom, we installed the headboard wallpaper with a white and gold pattern, and painted the walls and trim in a fresh soft white. Gold accents tie everything together!

Ispirazione per un ingresso o corridoio design con pareti bianche, pavimento in legno massello medio e pavimento beige

Foto di un grande corridoio minimal con pavimento in cemento, una porta singola, una porta bianca, pavimento grigio e pareti bianche

Foto di uno studio country con pareti grigie, pavimento in legno massello medio, scrivania autoportante e pavimento marrone

Cabinets: Dove Gray- Slab Drawers / floating shelves
Countertop: Caesarstone Moorland Fog 6046- 6” front face- miter edge
Ceiling wood floor: Shaw SW547 Yukon Maple 5”- 5002 Timberwolf
Photographer: Steve Chenn

Foto di un angolo bar con lavandino chic con lavello sottopiano, ante con bugna sagomata, ante bianche, paraspruzzi multicolore, pavimento in legno massello medio e top bianco

The powder room has a beautiful sculptural mirror that complements the mercury glass hanging pendant lights. The chevron tiled backsplash adds visual interest while creating a focal wall.

A young Mexican couple approached us to create a streamline modern and fresh home for their growing family. They expressed a desire for natural textures and finishes such as natural stone and a variety of woods to juxtapose against a clean linear white backdrop.
For the kid’s rooms we are staying within the modern and fresh feel of the house while bringing in pops of bright color such as lime green. We are looking to incorporate interactive features such as a chalkboard wall and fun unique kid size furniture.
The bathrooms are very linear and play with the concept of planes in the use of materials.They will be a study in contrasting and complementary textures established with tiles from resin inlaid with pebbles to a long porcelain tile that resembles wood grain.
This beautiful house is a 5 bedroom home located in Presidential Estates in Aventura, FL.

This children's room has an exposed brick wall feature with a pink ombre design, a built-in bench with storage below the window, and light wood flooring.

Idee per una grande camera matrimoniale stile rurale con pareti grigie, moquette, nessun camino, pavimento beige e soffitto in legno

Cube en chêne carbone pour intégration des réfrigérateurs, fours, lave vaisselle en hauteur et rangement salon/ dressing entrée.
Ilot en céramique métal.
Linéaire en métal laqué.

''Are you lost in your dreams? Stay lost...''
Esempio di una camera da letto contemporanea con pareti grigie, parquet scuro e pavimento marrone
Esempio di una camera da letto contemporanea con pareti grigie, parquet scuro e pavimento marrone

Barry Grossman Photography
Idee per un soggiorno contemporaneo aperto con pareti bianche, nessun camino, TV a parete e pavimento bianco
Idee per un soggiorno contemporaneo aperto con pareti bianche, nessun camino, TV a parete e pavimento bianco

Trevor Trondro
Idee per una sala da pranzo aperta verso il soggiorno minimalista con pareti bianche, nessun camino e pavimento grigio
Idee per una sala da pranzo aperta verso il soggiorno minimalista con pareti bianche, nessun camino e pavimento grigio

Foto di una grande sala da pranzo minimal chiusa con pareti bianche, parquet chiaro, nessun camino e pavimento marrone

Ispirazione per uno studio chic con pareti bianche, parquet chiaro, scrivania autoportante e pavimento beige

Klopf Architecture and Outer space Landscape Architects designed a new warm, modern, open, indoor-outdoor home in Los Altos, California. Inspired by mid-century modern homes but looking for something completely new and custom, the owners, a couple with two children, bought an older ranch style home with the intention of replacing it.
Created on a grid, the house is designed to be at rest with differentiated spaces for activities; living, playing, cooking, dining and a piano space. The low-sloping gable roof over the great room brings a grand feeling to the space. The clerestory windows at the high sloping roof make the grand space light and airy.
Upon entering the house, an open atrium entry in the middle of the house provides light and nature to the great room. The Heath tile wall at the back of the atrium blocks direct view of the rear yard from the entry door for privacy.
The bedrooms, bathrooms, play room and the sitting room are under flat wing-like roofs that balance on either side of the low sloping gable roof of the main space. Large sliding glass panels and pocketing glass doors foster openness to the front and back yards. In the front there is a fenced-in play space connected to the play room, creating an indoor-outdoor play space that could change in use over the years. The play room can also be closed off from the great room with a large pocketing door. In the rear, everything opens up to a deck overlooking a pool where the family can come together outdoors.
Wood siding travels from exterior to interior, accentuating the indoor-outdoor nature of the house. Where the exterior siding doesn’t come inside, a palette of white oak floors, white walls, walnut cabinetry, and dark window frames ties all the spaces together to create a uniform feeling and flow throughout the house. The custom cabinetry matches the minimal joinery of the rest of the house, a trim-less, minimal appearance. Wood siding was mitered in the corners, including where siding meets the interior drywall. Wall materials were held up off the floor with a minimal reveal. This tight detailing gives a sense of cleanliness to the house.
The garage door of the house is completely flush and of the same material as the garage wall, de-emphasizing the garage door and making the street presentation of the house kinder to the neighborhood.
The house is akin to a custom, modern-day Eichler home in many ways. Inspired by mid-century modern homes with today’s materials, approaches, standards, and technologies. The goals were to create an indoor-outdoor home that was energy-efficient, light and flexible for young children to grow. This 3,000 square foot, 3 bedroom, 2.5 bathroom new house is located in Los Altos in the heart of the Silicon Valley.
Klopf Architecture Project Team: John Klopf, AIA, and Chuang-Ming Liu
Landscape Architect: Outer space Landscape Architects
Structural Engineer: ZFA Structural Engineers
Staging: Da Lusso Design
Photography ©2018 Mariko Reed
Location: Los Altos, CA
Year completed: 2017

Damien Delburg
Immagine di una scala a "L" minimal con pedata in legno, nessuna alzata e parapetto in metallo
Immagine di una scala a "L" minimal con pedata in legno, nessuna alzata e parapetto in metallo
1.040 Foto di case e interni beige
1

