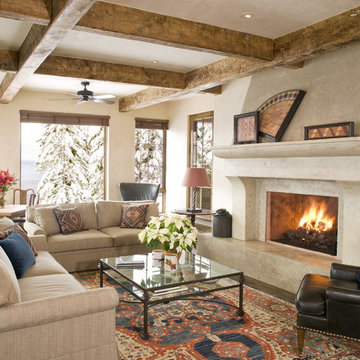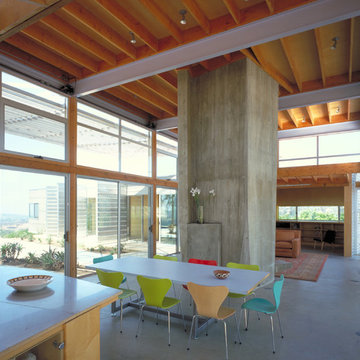11.252 Foto di case e interni
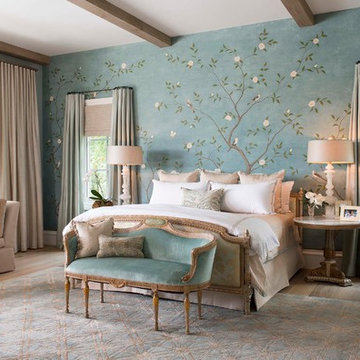
Interior Designer: Rebecca Kennedy
Design Firm: Dallas Design Group, Interiors
Photographer: Dan Piassick
Idee per una camera matrimoniale classica con pareti multicolore e parquet chiaro
Idee per una camera matrimoniale classica con pareti multicolore e parquet chiaro
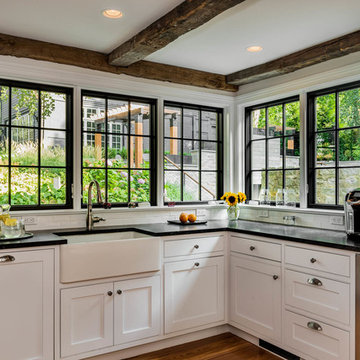
Rob Karosis: Photographer
Foto di una cucina classica di medie dimensioni con lavello stile country, ante in stile shaker, ante bianche e pavimento in legno massello medio
Foto di una cucina classica di medie dimensioni con lavello stile country, ante in stile shaker, ante bianche e pavimento in legno massello medio

A library ladder is a charming, unexpected addition to a kitchen, but totally functional for accessing storage.
Foto di un'ampia cucina country con lavello stile country, ante in stile shaker, ante bianche, top in legno, paraspruzzi grigio, elettrodomestici in acciaio inossidabile e parquet scuro
Foto di un'ampia cucina country con lavello stile country, ante in stile shaker, ante bianche, top in legno, paraspruzzi grigio, elettrodomestici in acciaio inossidabile e parquet scuro

Photo - Jessica Glynn Photography
Immagine di una grande cucina chic con lavello stile country, nessun'anta, paraspruzzi bianco, paraspruzzi con piastrelle diamantate, elettrodomestici in acciaio inossidabile, parquet chiaro, ante nere, top in legno e pavimento beige
Immagine di una grande cucina chic con lavello stile country, nessun'anta, paraspruzzi bianco, paraspruzzi con piastrelle diamantate, elettrodomestici in acciaio inossidabile, parquet chiaro, ante nere, top in legno e pavimento beige

Photo: Rikki Snyder ©2016 Houzz
Idee per una cucina eclettica con lavello a tripla vasca, ante lisce, ante bianche, top in legno, paraspruzzi bianco, paraspruzzi con piastrelle diamantate, elettrodomestici in acciaio inossidabile e pavimento in legno massello medio
Idee per una cucina eclettica con lavello a tripla vasca, ante lisce, ante bianche, top in legno, paraspruzzi bianco, paraspruzzi con piastrelle diamantate, elettrodomestici in acciaio inossidabile e pavimento in legno massello medio

Casey Dunn
Foto di un piccolo soggiorno country aperto con stufa a legna, pareti bianche e parquet chiaro
Foto di un piccolo soggiorno country aperto con stufa a legna, pareti bianche e parquet chiaro
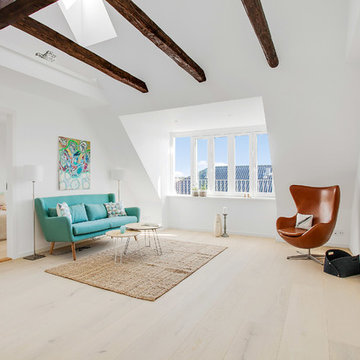
Esempio di un soggiorno nordico di medie dimensioni e chiuso con pareti bianche, parquet chiaro, sala formale e nessuna TV
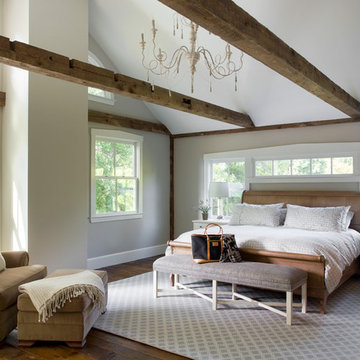
When Cummings Architects first met with the owners of this understated country farmhouse, the building’s layout and design was an incoherent jumble. The original bones of the building were almost unrecognizable. All of the original windows, doors, flooring, and trims – even the country kitchen – had been removed. Mathew and his team began a thorough design discovery process to find the design solution that would enable them to breathe life back into the old farmhouse in a way that acknowledged the building’s venerable history while also providing for a modern living by a growing family.
The redesign included the addition of a new eat-in kitchen, bedrooms, bathrooms, wrap around porch, and stone fireplaces. To begin the transforming restoration, the team designed a generous, twenty-four square foot kitchen addition with custom, farmers-style cabinetry and timber framing. The team walked the homeowners through each detail the cabinetry layout, materials, and finishes. Salvaged materials were used and authentic craftsmanship lent a sense of place and history to the fabric of the space.
The new master suite included a cathedral ceiling showcasing beautifully worn salvaged timbers. The team continued with the farm theme, using sliding barn doors to separate the custom-designed master bath and closet. The new second-floor hallway features a bold, red floor while new transoms in each bedroom let in plenty of light. A summer stair, detailed and crafted with authentic details, was added for additional access and charm.
Finally, a welcoming farmer’s porch wraps around the side entry, connecting to the rear yard via a gracefully engineered grade. This large outdoor space provides seating for large groups of people to visit and dine next to the beautiful outdoor landscape and the new exterior stone fireplace.
Though it had temporarily lost its identity, with the help of the team at Cummings Architects, this lovely farmhouse has regained not only its former charm but also a new life through beautifully integrated modern features designed for today’s family.
Photo by Eric Roth
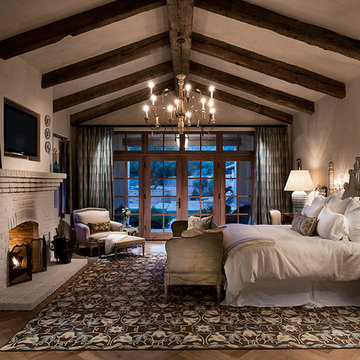
Marc Boisclair
Foto di una camera da letto con pavimento in legno massello medio, camino classico, cornice del camino in mattoni, pareti grigie e TV
Foto di una camera da letto con pavimento in legno massello medio, camino classico, cornice del camino in mattoni, pareti grigie e TV
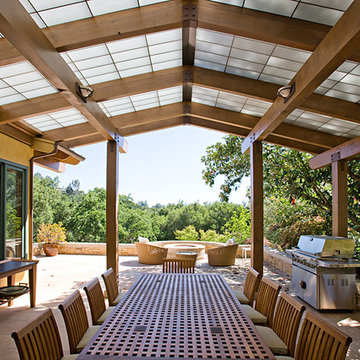
Idee per un patio o portico design di medie dimensioni e dietro casa con un tetto a sbalzo

Esempio di un grande angolo bar stile rurale con ante lisce, ante in legno bruno, pavimento in legno massello medio, pavimento marrone e top nero
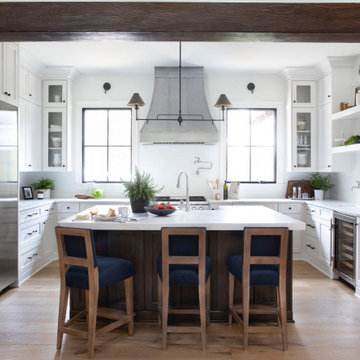
Immagine di una grande cucina country con ante bianche, paraspruzzi bianco, elettrodomestici in acciaio inossidabile, parquet chiaro, top bianco, ante in stile shaker, top in quarzite, lavello stile country, paraspruzzi con piastrelle diamantate e pavimento beige
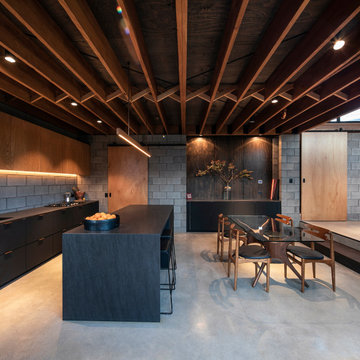
Esempio di una cucina minimal con ante lisce, ante nere, paraspruzzi grigio, pavimento in cemento, pavimento grigio e top nero

This open floor kitchen has a mixture of Concrete Counter tops as well as Marble. The range hood is made of a custom plaster. The T&G ceiling with accents of Steel make this room cozy and elegant. The floors were 8 inch planks imported from Europe.

Beautiful cozy cabin in Blue Ridge Georgia.
Cabinetry: Rustic Maple wood with Silas stain and a nickle glaze, Full overlay raised panel doors with slab drawer fronts. Countertops are quartz. Beautiful ceiling details!!
Wine bar features lovely floating shelves and a great wine bottle storage area.
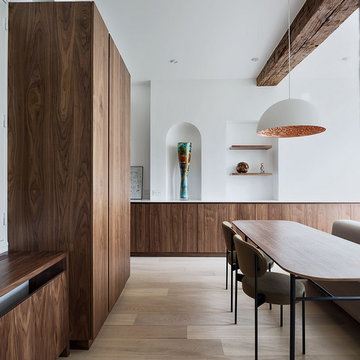
Ispirazione per una sala da pranzo minimalista con pareti bianche, parquet chiaro e pavimento beige

Foto di una cucina rustica con lavello sottopiano, ante in stile shaker, ante bianche, paraspruzzi grigio, paraspruzzi con piastrelle diamantate, elettrodomestici in acciaio inossidabile, pavimento in legno massello medio, pavimento marrone e top nero
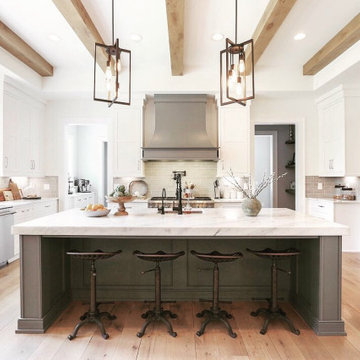
Immagine di una cucina tradizionale con lavello stile country, ante in stile shaker, ante bianche, paraspruzzi con piastrelle diamantate, elettrodomestici in acciaio inossidabile, parquet chiaro, top bianco e travi a vista
11.252 Foto di case e interni
3


















