51 Foto di case e interni

Modern rustic kitchen addition to a former miner's cottage. Coal black units and industrial materials reference the mining heritage of the area.
design storey architects
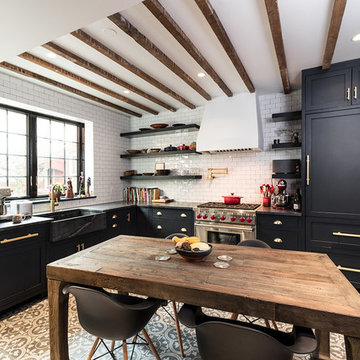
Alex Szopa Photographer
Immagine di una piccola cucina a L chic con lavello stile country, ante in stile shaker, ante nere, elettrodomestici in acciaio inossidabile e nessuna isola
Immagine di una piccola cucina a L chic con lavello stile country, ante in stile shaker, ante nere, elettrodomestici in acciaio inossidabile e nessuna isola
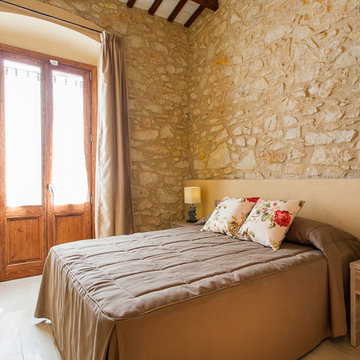
Idee per una piccola camera degli ospiti mediterranea con pareti beige, pavimento con piastrelle in ceramica e nessun camino
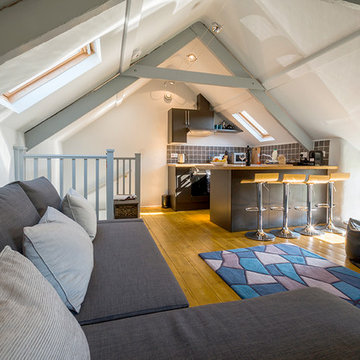
Kbrimson Photography
Ispirazione per un piccolo soggiorno design aperto con pareti bianche, parquet chiaro, nessun camino e pavimento marrone
Ispirazione per un piccolo soggiorno design aperto con pareti bianche, parquet chiaro, nessun camino e pavimento marrone
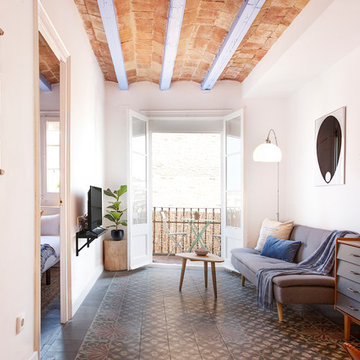
Le Sable Indigo Interiors
Foto di un soggiorno mediterraneo di medie dimensioni con pareti bianche e pavimento con piastrelle in ceramica
Foto di un soggiorno mediterraneo di medie dimensioni con pareti bianche e pavimento con piastrelle in ceramica
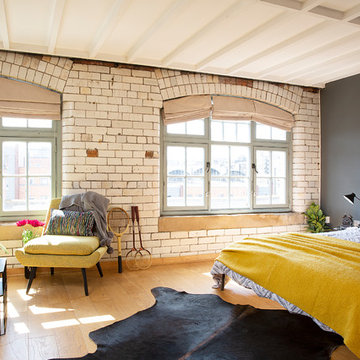
This master bedroom offers both sleeping, dressing and chill out space thanks to the creation of a lounge/ reading area under this beautiful arched industrial window surrounded by the original brickwork - bliss.
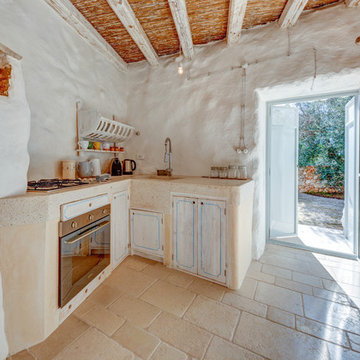
Photo by Marco Lugli © 2019
Immagine di una cucina a L mediterranea di medie dimensioni con lavello a vasca singola, ante con finitura invecchiata, paraspruzzi bianco, elettrodomestici in acciaio inossidabile, pavimento beige e top beige
Immagine di una cucina a L mediterranea di medie dimensioni con lavello a vasca singola, ante con finitura invecchiata, paraspruzzi bianco, elettrodomestici in acciaio inossidabile, pavimento beige e top beige
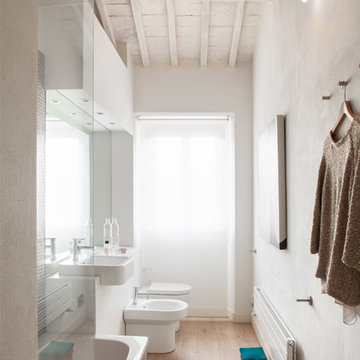
The narrow and long Bathroom is arranged so that all sanitaryware are on one long wall to emphasize the natural shape of the space.
Foto di una piccola stanza da bagno padronale nordica con lavabo a bacinella, ante bianche, vasca da incasso, vasca/doccia, pareti bianche, parquet chiaro e bidè
Foto di una piccola stanza da bagno padronale nordica con lavabo a bacinella, ante bianche, vasca da incasso, vasca/doccia, pareti bianche, parquet chiaro e bidè
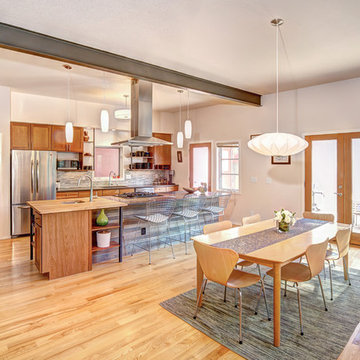
The original design had an open floor concept, but the existing counter was an awkward height and shape, which acted more as a barrier to the room rather than letting it flow. Now the owners can work in the kitchen and entertain with ease.
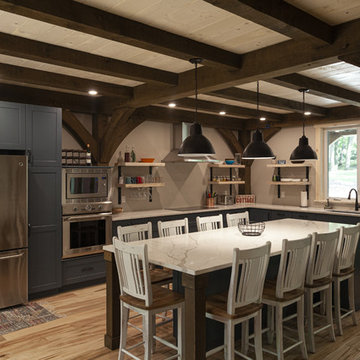
timbers in the kitchen! If you want a one of a kind kitchen, incorporating timbers will help your kitchen stand out from all the rest! Modern floating shelves help keep the cottage feel!
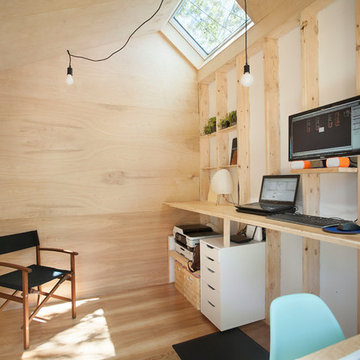
Skylights and ceiling angle strategically designed to maximize southern sun exposure.
Photography by Ashlea Wessel ( http://www.ashleawessel.com)
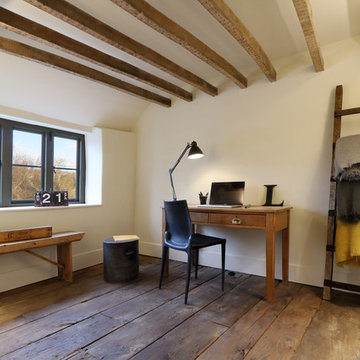
Esempio di un piccolo ufficio stile rurale con pareti bianche, parquet chiaro e scrivania autoportante
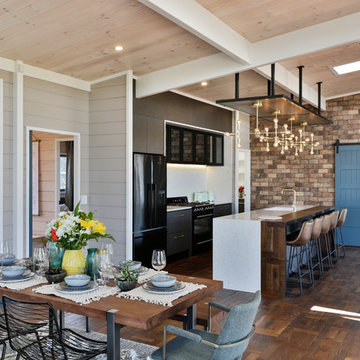
black kitchen cabinets, granite, kitchen renovation, scullery,
Esempio di una piccola cucina country con lavello sottopiano, ante lisce, ante in legno bruno, top in quarzo composito, paraspruzzi bianco, paraspruzzi in legno, elettrodomestici neri, pavimento marrone, top bianco e parquet scuro
Esempio di una piccola cucina country con lavello sottopiano, ante lisce, ante in legno bruno, top in quarzo composito, paraspruzzi bianco, paraspruzzi in legno, elettrodomestici neri, pavimento marrone, top bianco e parquet scuro
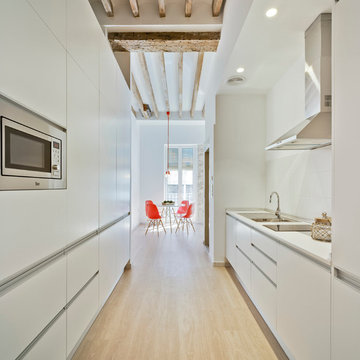
David Frutos
Immagine di una piccola cucina ad ambiente unico minimal con lavello da incasso, ante lisce, ante bianche, top in laminato, paraspruzzi bianco, elettrodomestici in acciaio inossidabile, parquet chiaro, nessuna isola e paraspruzzi con lastra di vetro
Immagine di una piccola cucina ad ambiente unico minimal con lavello da incasso, ante lisce, ante bianche, top in laminato, paraspruzzi bianco, elettrodomestici in acciaio inossidabile, parquet chiaro, nessuna isola e paraspruzzi con lastra di vetro
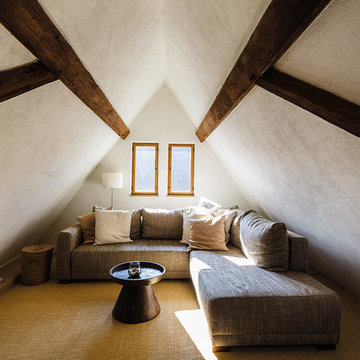
Copyright: Büro für Architektur und Denkmalpflege
Immagine di un piccolo soggiorno mediterraneo aperto con libreria, moquette e pareti bianche
Immagine di un piccolo soggiorno mediterraneo aperto con libreria, moquette e pareti bianche
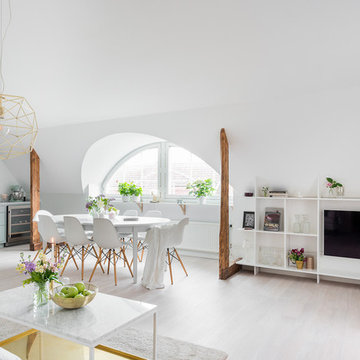
Christian Johansson / papac
Foto di un soggiorno nordico di medie dimensioni con sala formale, pareti bianche, parquet chiaro e nessuna TV
Foto di un soggiorno nordico di medie dimensioni con sala formale, pareti bianche, parquet chiaro e nessuna TV
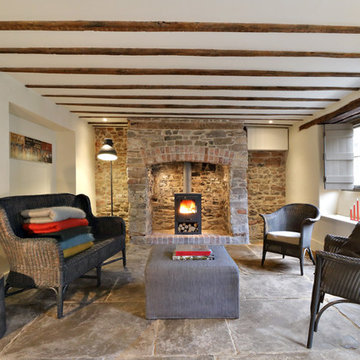
Idee per un piccolo soggiorno country aperto con pareti bianche, stufa a legna, cornice del camino in mattoni e pavimento in pietra calcarea
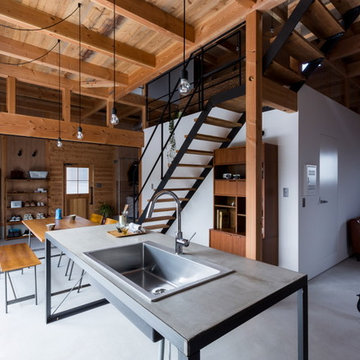
Immagine di una cucina industriale di medie dimensioni con pavimento in cemento, lavello integrato, nessun'anta, ante in acciaio inossidabile, top in cemento, paraspruzzi bianco, paraspruzzi in mattoni, elettrodomestici neri, pavimento grigio e top grigio
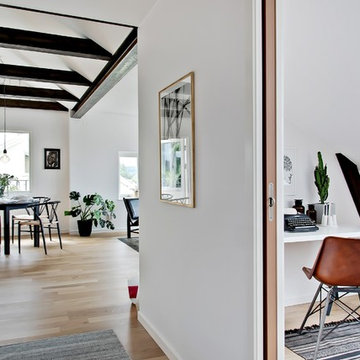
Foto di un ingresso o corridoio nordico di medie dimensioni con pareti bianche e parquet chiaro

The existing kitchen had ceiling mounted spotlights and the client was keen for the new kitchen to be well lit. We used LED striplights which were discreet but ceiling mounted across some of the beams and under the cabinets to create a good wash of light over the whole space.
51 Foto di case e interni
1

















