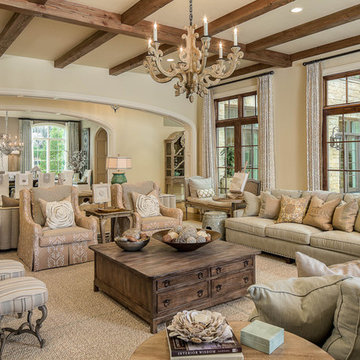3.266 Foto di case e interni marroni

This was a full renovation of a 1920’s home sitting on a five acre lot. This is a beautiful and stately stone home whose interior was a victim of poorly thought-out, dated renovations and a sectioned off apartment taking up a quarter of the home. We changed the layout completely reclaimed the apartment and garage to make this space work for a growing family. We brought back style, elegance and era appropriate details to the main living spaces. Custom cabinetry, amazing carpentry details, reclaimed and natural materials and fixtures all work in unison to make this home complete. Our energetic, fun and positive clients lived through this amazing transformation like pros. The process was collaborative, fun, and organic.

214 Photography,
John Harper Homes,
Custom Kitchen Cabinets,
White kitchen cabinets
Foto di un cucina con isola centrale costiero con ante bianche, top bianco, lavello stile country, paraspruzzi beige, elettrodomestici in acciaio inossidabile, pavimento in legno massello medio, pavimento marrone e ante con riquadro incassato
Foto di un cucina con isola centrale costiero con ante bianche, top bianco, lavello stile country, paraspruzzi beige, elettrodomestici in acciaio inossidabile, pavimento in legno massello medio, pavimento marrone e ante con riquadro incassato

Foto di una cucina country di medie dimensioni con ante lisce, ante bianche, top in cemento, lavello sottopiano, paraspruzzi bianco, paraspruzzi con piastrelle diamantate, elettrodomestici in acciaio inossidabile, top grigio, parquet chiaro e pavimento beige

A cozy home theater for movie nights and relaxing fireplace lounge space are perfect places to spend time with family and friends.
Immagine di un home theatre tradizionale di medie dimensioni con pareti beige, moquette e pavimento beige
Immagine di un home theatre tradizionale di medie dimensioni con pareti beige, moquette e pavimento beige

Andrew Bramasco
Esempio di una grande taverna country interrata con pareti beige, nessun camino, pavimento grigio e parquet scuro
Esempio di una grande taverna country interrata con pareti beige, nessun camino, pavimento grigio e parquet scuro
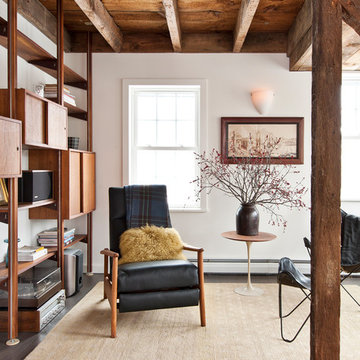
Deborah DeGraffenreid
Idee per un soggiorno rustico di medie dimensioni e aperto con pareti bianche e nessuna TV
Idee per un soggiorno rustico di medie dimensioni e aperto con pareti bianche e nessuna TV

An abundance of living space is only part of the appeal of this traditional French county home. Strong architectural elements and a lavish interior design, including cathedral-arched beamed ceilings, hand-scraped and French bleed-edged walnut floors, faux finished ceilings, and custom tile inlays add to the home's charm.
This home features heated floors in the basement, a mirrored flat screen television in the kitchen/family room, an expansive master closet, and a large laundry/crafts room with Romeo & Juliet balcony to the front yard.
The gourmet kitchen features a custom range hood in limestone, inspired by Romanesque architecture, a custom panel French armoire refrigerator, and a 12 foot antiqued granite island.
Every child needs his or her personal space, offered via a large secret kids room and a hidden passageway between the kids' bedrooms.
A 1,000 square foot concrete sport court under the garage creates a fun environment for staying active year-round. The fun continues in the sunken media area featuring a game room, 110-inch screen, and 14-foot granite bar.
Story - Midwest Home Magazine
Photos - Todd Buchanan
Interior Designer - Anita Sullivan
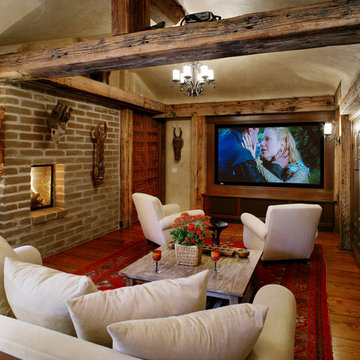
Photo: Jim Bartsch Photography
Immagine di un home theatre stile americano chiuso con pavimento in legno massello medio, parete attrezzata e pavimento arancione
Immagine di un home theatre stile americano chiuso con pavimento in legno massello medio, parete attrezzata e pavimento arancione

Huge expanses of glass let in copious amounts of Utah sunshine.
Immagine di una camera matrimoniale minimal con pareti bianche, parquet scuro, pavimento marrone, nessun camino e TV
Immagine di una camera matrimoniale minimal con pareti bianche, parquet scuro, pavimento marrone, nessun camino e TV

Idee per una cucina classica con lavello stile country, ante con bugna sagomata, ante bianche, paraspruzzi bianco, paraspruzzi con piastrelle diamantate, elettrodomestici neri, pavimento in cementine, pavimento marrone e top grigio

Cabinets: Dove Gray- Slab Drawers / floating shelves
Countertop: Caesarstone Moorland Fog 6046- 6” front face- miter edge
Ceiling wood floor: Shaw SW547 Yukon Maple 5”- 5002 Timberwolf
Photographer: Steve Chenn

Ispirazione per una stanza da bagno con doccia country di medie dimensioni con pareti beige, lavabo integrato, pavimento nero, top grigio, nessun'anta, doccia alcova, piastrelle multicolore, piastrelle di pietra calcarea, pavimento in pietra calcarea, top in saponaria e porta doccia a battente

Spacecrafting
Immagine di una veranda stile marinaro con pavimento in legno massello medio, camino classico, cornice del camino in pietra e soffitto classico
Immagine di una veranda stile marinaro con pavimento in legno massello medio, camino classico, cornice del camino in pietra e soffitto classico

Andrew McKinney. The original galley kitchen was cramped and lacked sunlight. The wall separating the kitchen from the sun room was removed and both issues were resolved. Douglas fir was used for the support beam and columns.
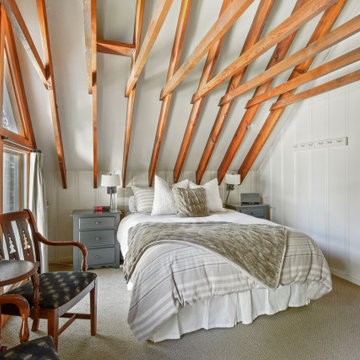
This room was painted white to brighten a dark and dreary room. Added ugg bedding and reorganized the room.
Immagine di una camera da letto stile rurale con pareti bianche, moquette, pavimento grigio, travi a vista e pannellatura
Immagine di una camera da letto stile rurale con pareti bianche, moquette, pavimento grigio, travi a vista e pannellatura
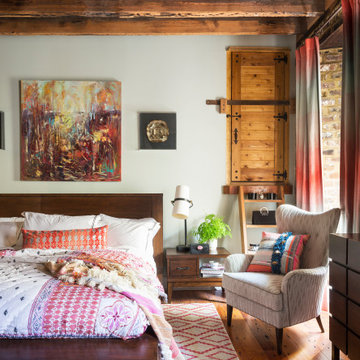
Foto di una camera da letto boho chic con pareti bianche, pavimento in legno massello medio e pavimento marrone

This living room renovation features a transitional style with a nod towards Tudor decor. The living room has to serve multiple purposes for the family, including entertaining space, family-together time, and even game-time for the kids. So beautiful case pieces were chosen to house games and toys, the TV was concealed in a custom built-in cabinet and a stylish yet durable round hammered brass coffee table was chosen to stand up to life with children. This room is both functional and gorgeous! Curated Nest Interiors is the only Westchester, Brooklyn & NYC full-service interior design firm specializing in family lifestyle design & decor.

Esempio di una veranda stile marinaro con moquette, stufa a legna, cornice del camino in pietra, soffitto classico e pavimento grigio
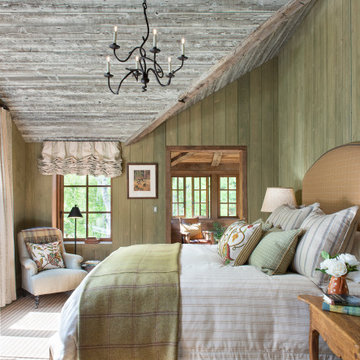
Immagine di una camera matrimoniale rustica con pareti verdi e nessun camino
3.266 Foto di case e interni marroni
1


















