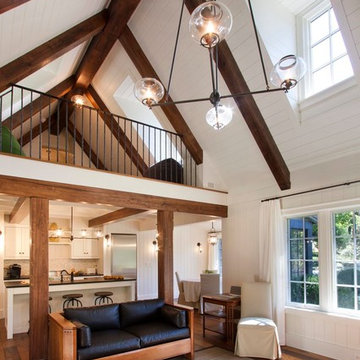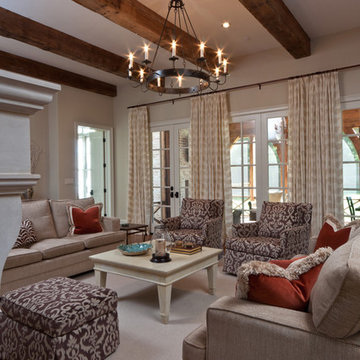3.270 Foto di case e interni marroni

Andrew Bramasco
Esempio di una grande taverna country interrata con pareti beige, nessun camino, pavimento grigio e parquet scuro
Esempio di una grande taverna country interrata con pareti beige, nessun camino, pavimento grigio e parquet scuro

Jeri Koegel
Esempio di una grande cucina american style con lavello sottopiano, ante con riquadro incassato, ante in legno bruno, paraspruzzi multicolore, elettrodomestici in acciaio inossidabile, top in granito, paraspruzzi con piastrelle in ceramica, pavimento con piastrelle in ceramica e pavimento multicolore
Esempio di una grande cucina american style con lavello sottopiano, ante con riquadro incassato, ante in legno bruno, paraspruzzi multicolore, elettrodomestici in acciaio inossidabile, top in granito, paraspruzzi con piastrelle in ceramica, pavimento con piastrelle in ceramica e pavimento multicolore
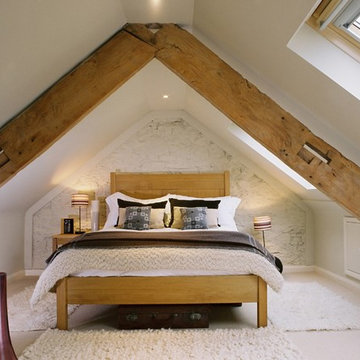
This is a warm and cosy bedroom in the eaves of a barn conversion project. The room is light and airy and the beams are a great original feature.
Esempio di un'In mansarda camera da letto country con pareti beige
Esempio di un'In mansarda camera da letto country con pareti beige
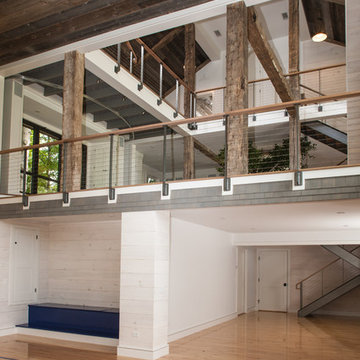
John Kane / Silver Sun Studio
Foto di un ampio campo sportivo coperto chic con pareti bianche e parquet chiaro
Foto di un ampio campo sportivo coperto chic con pareti bianche e parquet chiaro
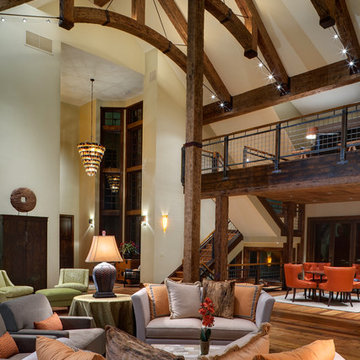
The Lighting in this great room is layered in many different ways. From the trimless square accent lights in the wood above the dining table, to the uplights and cable lights integrated into the trusses the architectural lighting becomes one with the architecture. Decorative fixtures by the interior designer bring this over-scaled great room down to a human scale.
Architect: Julie Spinnato, Studio Spinnato http://juliespinnato.com/
Builder: Jeff Cohen, Cohen Construction
Interior Designer: Lyon Design Group http://www.interiordesigncolorado.net/
Photographer: http://www.jaygoodrich.com/
Key Words: Great Room Lighting, Modern Kitchen Lighting, Contemporary great room lighting, lighting, lighting designer, lighting design, modern kitchen, contemporary great room, modern great room, contemporary living room, modern living room, contemporary living room lighting, great room lighting, great room lighting design, living room lighting design, great room, great rooms, great room lighting, modern great room, modern great room lighting, lighting for great rooms, lighting for living rooms, cable lighting, decorative lighting, decorative pendants, pendant lighting
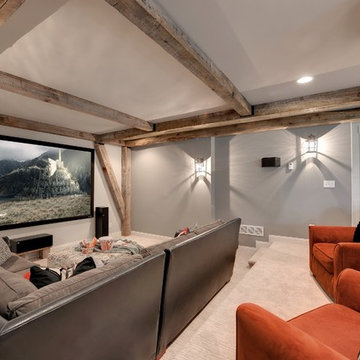
Photos by Spacecrafting
House built by Divine Custom Homes
Idee per un grande home theatre classico aperto con pareti grigie, moquette e schermo di proiezione
Idee per un grande home theatre classico aperto con pareti grigie, moquette e schermo di proiezione

This remodel of a mid century gem is located in the town of Lincoln, MA a hot bed of modernist homes inspired by Gropius’ own house built nearby in the 1940’s. By the time the house was built, modernism had evolved from the Gropius era, to incorporate the rural vibe of Lincoln with spectacular exposed wooden beams and deep overhangs.
The design rejects the traditional New England house with its enclosing wall and inward posture. The low pitched roofs, open floor plan, and large windows openings connect the house to nature to make the most of its rural setting.
Photo by: Nat Rea Photography

Dino Tonn
Idee per un grande studio yoga tradizionale con pareti bianche e pavimento in legno massello medio
Idee per un grande studio yoga tradizionale con pareti bianche e pavimento in legno massello medio
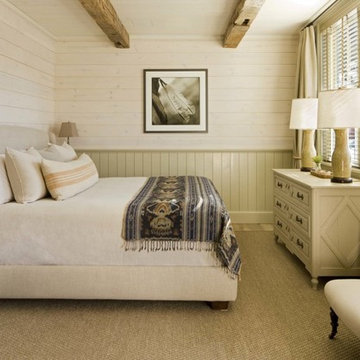
Coburn design
Photo Credit: David O. Marlow
This bedroom has great architectural features like exposed wooden beams, white washed interior walls, and beautiful wainscoting. These elements provide a perfect backdrop to the classic, neutral furnishings.
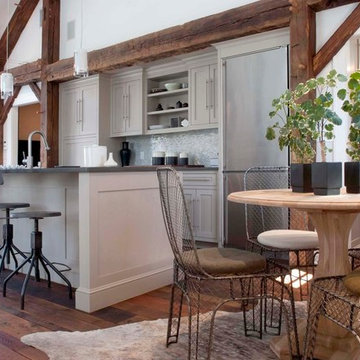
Complete restoration and adaptive re-use of a circa 1850's barn in Harding Township, New Jersey. We introduced a new two-story Family room with summer kitchen, direct access to a pool and pool terrace, changing rooms, powder room with shower, and a sleeping loft above.

Tom Crane
Foto di una grande cucina country con lavello stile country, ante lisce, ante bianche, top in marmo, paraspruzzi grigio, paraspruzzi con piastrelle in pietra, elettrodomestici in acciaio inossidabile, parquet scuro e pavimento marrone
Foto di una grande cucina country con lavello stile country, ante lisce, ante bianche, top in marmo, paraspruzzi grigio, paraspruzzi con piastrelle in pietra, elettrodomestici in acciaio inossidabile, parquet scuro e pavimento marrone

The designer took a cue from the surrounding natural elements, utilizing richly colored cabinetry to complement the ceiling’s rustic wood beams. The combination of the rustic floor and ceilings with the rich cabinetry creates a warm, natural space that communicates an inviting mood.
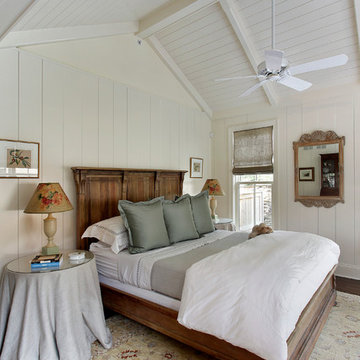
The first floor master bedroom features paneled walls and a cathedral ceiling with paneling and chamfered beams.
Larry Malvin Photography
Esempio di una camera matrimoniale classica con pareti bianche
Esempio di una camera matrimoniale classica con pareti bianche
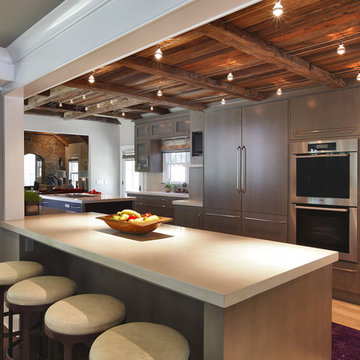
Photos by Olson Photographic
Foto di una cucina classica con elettrodomestici da incasso, ante lisce, ante grigie, top in cemento e struttura in muratura
Foto di una cucina classica con elettrodomestici da incasso, ante lisce, ante grigie, top in cemento e struttura in muratura
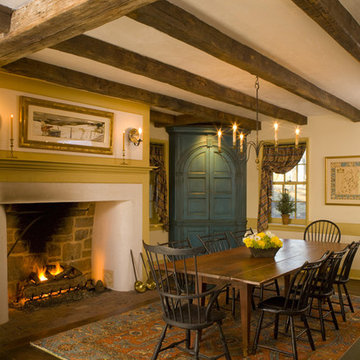
Photographer: Jim Graham
Foto di una sala da pranzo stile rurale chiusa e di medie dimensioni con pareti beige, parquet scuro, camino classico e cornice del camino in intonaco
Foto di una sala da pranzo stile rurale chiusa e di medie dimensioni con pareti beige, parquet scuro, camino classico e cornice del camino in intonaco
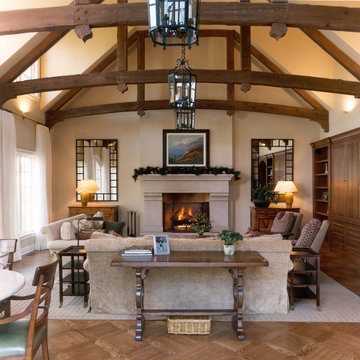
Traditional family room, fireplace, beam celings, Chicago north
Foto di un soggiorno classico con pareti beige, pavimento in legno massello medio, camino classico e tappeto
Foto di un soggiorno classico con pareti beige, pavimento in legno massello medio, camino classico e tappeto
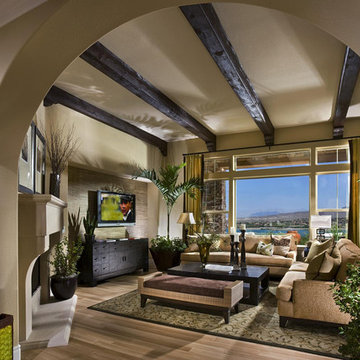
Immagine di un soggiorno minimal di medie dimensioni con pareti beige, camino ad angolo, parquet scuro, cornice del camino in intonaco, TV a parete e pavimento marrone
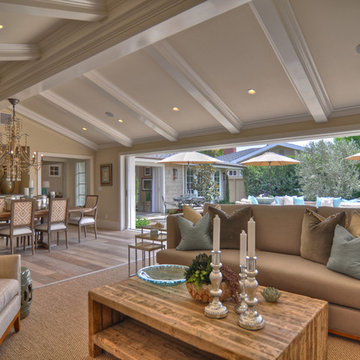
Built, designed & furnished by Spinnaker Development, Newport Beach
Interior Design by Details a Design Firm
Photography by Bowman Group Photography
3.270 Foto di case e interni marroni
7


















