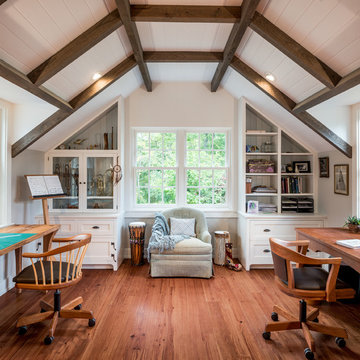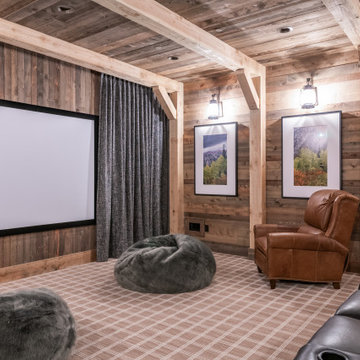1.685 Foto di case e interni grandi

Immagine di una grande cucina classica con lavello stile country, ante bianche, top in marmo, paraspruzzi bianco, ante in stile shaker, elettrodomestici da incasso, parquet scuro, pavimento marrone e top bianco

This open floor kitchen has a mixture of Concrete Counter tops as well as Marble. The range hood is made of a custom plaster. The T&G ceiling with accents of Steel make this room cozy and elegant. The floors were 8 inch planks imported from Europe.

Jeff Herr Photography
Foto di una grande camera matrimoniale country con pareti bianche e parquet scuro
Foto di una grande camera matrimoniale country con pareti bianche e parquet scuro

Idee per una grande cucina minimal con ante lisce, paraspruzzi con lastra di vetro, parquet chiaro, 2 o più isole, lavello sottopiano, ante nere, paraspruzzi grigio, pavimento beige e top bianco

This beautiful Spanish/Mediterranean Modern kitchen features UltraCraft's Stickley door style in Rustic Alder with Natural finish and Lakeway door style in Maple with Blue Ash paint. A celebration of natural light and green plants, this kitchen has a warm feel that shouldn't be missed!

Idee per una grande stanza da bagno padronale country con ante bianche, pareti bianche, pavimento con piastrelle in ceramica, lavabo sottopiano, top in quarzo composito, top bianco, ante in stile shaker e pavimento grigio

Rebecca Westover
Esempio di un grande soggiorno classico chiuso con sala formale, pareti bianche, parquet chiaro, camino classico, cornice del camino in pietra, nessuna TV, pavimento beige e tappeto
Esempio di un grande soggiorno classico chiuso con sala formale, pareti bianche, parquet chiaro, camino classico, cornice del camino in pietra, nessuna TV, pavimento beige e tappeto

As featured in The Sunday Times.
The owners of this period property wanted to add their own personal stamp without having to choose between design and functionality.
Hill Farm offered practical solutions without compromising on style or space – side-by-side under counter fridges, bi-fold doors with adjustable shelves, maximum work space – created from solid wood and hand painted.

Esempio di una grande cucina country con lavello stile country, ante grigie, top in marmo e ante in stile shaker

Eclectic & Transitional Home, Family Room, Photography by Susie Brenner
Esempio di un grande soggiorno chic aperto con pareti grigie, pavimento in legno massello medio, camino classico, cornice del camino in pietra, TV a parete e pavimento marrone
Esempio di un grande soggiorno chic aperto con pareti grigie, pavimento in legno massello medio, camino classico, cornice del camino in pietra, TV a parete e pavimento marrone

Kitchen with concrete countertop island and pendant lighting.
Idee per una grande cucina country con lavello a vasca singola, ante in stile shaker, ante grigie, top in cemento, paraspruzzi bianco, paraspruzzi in legno, elettrodomestici in acciaio inossidabile, parquet scuro, pavimento marrone e top nero
Idee per una grande cucina country con lavello a vasca singola, ante in stile shaker, ante grigie, top in cemento, paraspruzzi bianco, paraspruzzi in legno, elettrodomestici in acciaio inossidabile, parquet scuro, pavimento marrone e top nero

Angle Eye Photography
Esempio di un grande atelier country con pareti grigie, pavimento in legno massello medio, scrivania autoportante e pavimento marrone
Esempio di un grande atelier country con pareti grigie, pavimento in legno massello medio, scrivania autoportante e pavimento marrone

Idee per una grande cucina chic con lavello stile country, ante di vetro, ante bianche, paraspruzzi multicolore, elettrodomestici in acciaio inossidabile, pavimento in legno massello medio, paraspruzzi in marmo, top in marmo, top bianco e pavimento marrone

Idee per una grande cucina mediterranea con ante in stile shaker, ante blu, top in legno, paraspruzzi multicolore, elettrodomestici in acciaio inossidabile, lavello stile country, pavimento in terracotta e top marrone

Casey Dunn Photography
Esempio di una grande sala da pranzo aperta verso la cucina design con pavimento in pietra calcarea, nessun camino, pareti bianche e pavimento beige
Esempio di una grande sala da pranzo aperta verso la cucina design con pavimento in pietra calcarea, nessun camino, pareti bianche e pavimento beige

Foto di una grande camera matrimoniale country con pareti bianche, nessun camino, parquet chiaro e pavimento beige

Idee per un grande home theatre stile rurale chiuso con moquette, schermo di proiezione e pavimento multicolore

TEAM
Developer: Green Phoenix Development
Architect: LDa Architecture & Interiors
Interior Design: LDa Architecture & Interiors
Builder: Essex Restoration
Home Stager: BK Classic Collections Home Stagers
Photographer: Greg Premru Photography

Classic white kitchen with black counter tops, contrasted with a wooden island and white counter tops. Exposed beams and exposed brick give this kitchen a farmhouse feel.
Photos by Chris Veith.

-The kitchen was isolated but was key to project’s success, as it is the central axis of the first level
-The designers renovated the entire lower level to create a configuration that opened the kitchen to every room on lower level, except for the formal dining room
-New double islands tripled the previous counter space and doubled previous storage
-Six bar stools offer ample seating for casual family meals and entertaining
-With a nod to the children, all upholstery in the Kitchen/ Breakfast Room are indoor/outdoor fabrics
-Removing & shortening walls between kitchen/family room/informal dining allows views, a total house connection, plus the architectural changes in these adjoining rooms enhances the kitchen experience
-Design aesthetic was to keep everything neutral with pops of color and accents of dark elements
-Cream cabinetry contrasts with dark stain accents on the island, hood & ceiling beams
-Back splash is over-scaled subway tile; pewter cabinetry hardware
-Fantasy Brown granite counters have a "leather-ed" finish
-The focal point and center of activity now stems from the kitchen – it’s truly the Heart of this Home.
Galina Coada Photography
1.685 Foto di case e interni grandi
1

















