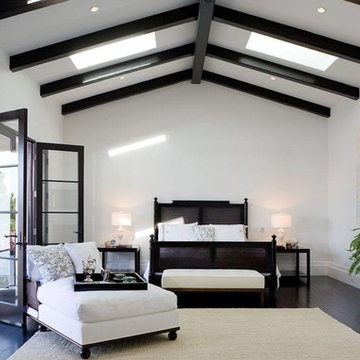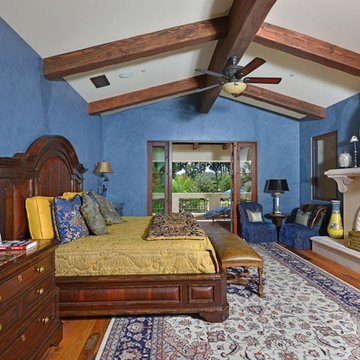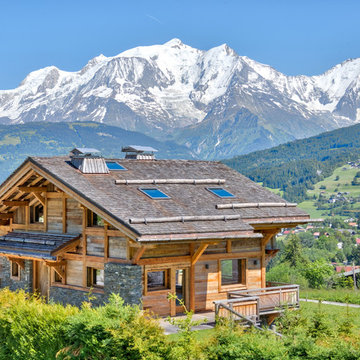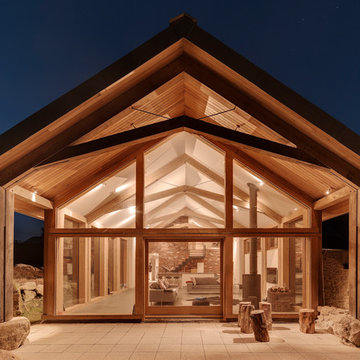135 Foto di case e interni blu

Love how this kitchen renovation creates an open feel for our clients to their dining room and office and a better transition to back yard!
Immagine di una cucina chic con lavello sottopiano, ante in stile shaker, paraspruzzi grigio, paraspruzzi in marmo, parquet scuro, pavimento marrone, top bianco, elettrodomestici in acciaio inossidabile e ante nere
Immagine di una cucina chic con lavello sottopiano, ante in stile shaker, paraspruzzi grigio, paraspruzzi in marmo, parquet scuro, pavimento marrone, top bianco, elettrodomestici in acciaio inossidabile e ante nere

Esempio di una grande cucina tradizionale con ante con bugna sagomata, paraspruzzi beige, ante bianche, lavello stile country, top in saponaria, paraspruzzi con piastrelle in ceramica, pavimento in legno massello medio e pavimento marrone

A Big Chill Retro refrigerator and dishwasher in mint green add cool color to the space.
Ispirazione per una piccola cucina country con lavello stile country, nessun'anta, ante in legno scuro, top in legno, paraspruzzi bianco, elettrodomestici colorati, pavimento in terracotta e pavimento arancione
Ispirazione per una piccola cucina country con lavello stile country, nessun'anta, ante in legno scuro, top in legno, paraspruzzi bianco, elettrodomestici colorati, pavimento in terracotta e pavimento arancione

Idee per una grande cucina mediterranea con ante in stile shaker, ante blu, top in legno, paraspruzzi multicolore, elettrodomestici in acciaio inossidabile, lavello stile country, pavimento in terracotta e top marrone

The lower cabinets are shaker style and painted in Sherwin Williams Naval while the upper cabinets are Sherwin Williams in Repose Gray. The exposed beams and window trim are the home's original. The island counter is monte cristo granite and the perimeter counters are fossil gray quartz.

John Bishop
Immagine di un soggiorno stile shabby aperto con parquet scuro e tappeto
Immagine di un soggiorno stile shabby aperto con parquet scuro e tappeto

Ispirazione per un grande portico rustico dietro casa con pavimentazioni in pietra naturale e un tetto a sbalzo

A bold gallery wall backs the dining space of the great room.
Photo by Adam Milliron
Ispirazione per una grande sala da pranzo aperta verso il soggiorno boho chic con pareti bianche, parquet chiaro, nessun camino e pavimento beige
Ispirazione per una grande sala da pranzo aperta verso il soggiorno boho chic con pareti bianche, parquet chiaro, nessun camino e pavimento beige

Central glass pavilion for cooking, dining, and gathering at Big Tree Camp. This southern façade is a composition of steel, glass and screened panels with galvanized metal and cypress wood cladding, lighter in nature and a distinct contrast to the north facing masonry façade. The window wall offers large pristine views of the south Texas landscape.

Large open kitchen with high ceilings, wood beams, and a large island.
Foto di una cucina rustica con ante in legno scuro, top in legno, elettrodomestici in acciaio inossidabile, pavimento in cemento, pavimento grigio, ante lisce e top marrone
Foto di una cucina rustica con ante in legno scuro, top in legno, elettrodomestici in acciaio inossidabile, pavimento in cemento, pavimento grigio, ante lisce e top marrone

located just off the kitchen and front entry, the new den is the ideal space for watching television and gathering, with contemporary furniture and modern decor that updates the existing traditional white wood paneling

Esempio di una cucina classica con ante in stile shaker, ante blu, elettrodomestici in acciaio inossidabile, parquet chiaro e top bianco

Ispirazione per una camera matrimoniale mediterranea con pareti bianche, parquet scuro e pavimento nero

Wood-Mode "Brandywine Recessed" cabinets in a Vintage Nordic White finish on Maple. Wood-Mode Oil-Rubbed Bronze Hardware. Taj Mahal Leathered Quartzite Countertops with Ogee Edges on Island and 1/8" Radius Edges on Perimeter.
Photo: John Martinelli

This Spanish style Californian home used our Antique Barnboard Oak flooring in all 6.5" wide planks. Aging patina, stress cracks and some original saw marks combined with nail holes and solid knots give this grade of reclaimed oak flooring a very unique character that is impossible to match with new flooring.
For more information on this flooring please call us at (800) 333-7610 or email sales@appalachianwoods.com

Foto della villa marrone rustica a due piani con rivestimenti misti, tetto a capanna e copertura a scandole

Immagine di una veranda stile rurale con camino ad angolo, cornice del camino in pietra, soffitto classico, pavimento beige e parquet chiaro

Casey Dunn Photography
Immagine di un grande ingresso o corridoio contemporaneo
Immagine di un grande ingresso o corridoio contemporaneo

Richard Downer
Foto della facciata di una casa fienile ristrutturato contemporanea con rivestimenti misti e tetto a capanna
Foto della facciata di una casa fienile ristrutturato contemporanea con rivestimenti misti e tetto a capanna

This was a full renovation of a 1920’s home sitting on a five acre lot. This is a beautiful and stately stone home whose interior was a victim of poorly thought-out, dated renovations and a sectioned off apartment taking up a quarter of the home. We changed the layout completely reclaimed the apartment and garage to make this space work for a growing family. We brought back style, elegance and era appropriate details to the main living spaces. Custom cabinetry, amazing carpentry details, reclaimed and natural materials and fixtures all work in unison to make this home complete. Our energetic, fun and positive clients lived through this amazing transformation like pros. The process was collaborative, fun, and organic.
135 Foto di case e interni blu
1

















