1.627.440 Foto di case e interni
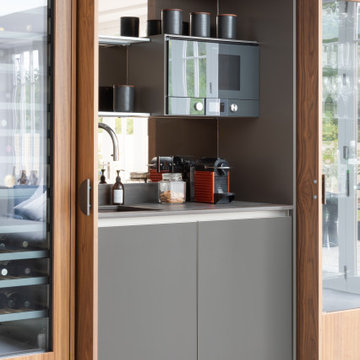
As part of a large open-plan extension to a detached house in Hampshire, Searle & Taylor was commissioned to design a timeless modern handleless kitchen for a couple who are keen cooks and who regularly entertain friends and their grown-up family. The kitchen is part of the couples’ large living space that features a wall of panel doors leading out to the garden. It is this area where aperitifs are taken before guests dine in a separate dining room, and also where parties take place. Part of the brief was to create a separate bespoke drinks cabinet cum bar area as a separate, yet complementary piece of furniture.
Handling separate aspects of the design, Darren Taylor and Gavin Alexander both worked on this kitchen project together. They created a plan that featured matt glass door and drawer fronts in Lava colourway for the island, sink run and overhead units. These were combined with oiled walnut veneer tall cabinetry from premium Austrian kitchen furniture brand, Intuo. Further bespoke additions including the 80mm circular walnut breakfast bar with a turned tapered half-leg base were made at Searle & Taylor’s bespoke workshop in England. The worktop used throughout is Trillium by Dekton, which is featured in 80mm thickness on the kitchen island and 20mm thickness on the sink and hob runs. It is also used as an upstand. The sink run includes a Franke copper grey one and a half bowl undermount sink and a Quooker Flex Boiling Water Tap.
The surface of the 3.1 metre kitchen island is kept clear for when the couple entertain, so the flush-mounted 80cm Gaggenau induction hob is situated in front of the bronze mirrored glass splashback. Directly above it is a Westin 80cm built-in extractor at the base of the overhead cabinetry. To the left and housed within the walnut units is a bank of Gaggenau ovens including a 60cm pyrolytic oven, a combination steam oven and warming drawers in anthracite colourway and a further integrated Gaggenau dishwasher is also included in the scheme. The full height Siemens A Cool 76cm larder fridge and tall 61cm freezer are all integrated behind furniture doors for a seamless look to the kitchen. Internal storage includes heavyweight pan drawers and Legra pull-out shelving for dry goods, herbs, spices and condiments.
As a completely separate piece of furniture, but finished in the same oiled walnut veneer is the ‘Gin Cabinet’ a built-in unit designed to look as if it is freestanding. To the left is a tall Gaggenau Wine Climate Cabinet and to the right is a decorative cabinet for glasses and the client’s extensive gin collection, specially backlit with LED lighting and with a bespoke door front to match the front of the wine cabinet. At the centre are full pocket doors that fold back into recesses to reveal a bar area with bronze mirror back panel and shelves in front, a 20mm Trillium by Dekton worksurface with a single bowl Franke sink and another Quooker Flex Boiling Water Tap with the new Cube function, for filtered boiling, hot, cold and sparkling water. A further Gaggenau microwave oven is installed within the unit and cupboards beneath feature Intuo fronts in matt glass, as before.

This expansive Victorian had tremendous historic charm but hadn’t seen a kitchen renovation since the 1950s. The homeowners wanted to take advantage of their views of the backyard and raised the roof and pushed the kitchen into the back of the house, where expansive windows could allow southern light into the kitchen all day. A warm historic gray/beige was chosen for the cabinetry, which was contrasted with character oak cabinetry on the appliance wall and bar in a modern chevron detail. Kitchen Design: Sarah Robertson, Studio Dearborn Architect: Ned Stoll, Interior finishes Tami Wassong Interiors

This expansive Victorian had tremendous historic charm but hadn’t seen a kitchen renovation since the 1950s. The homeowners wanted to take advantage of their views of the backyard and raised the roof and pushed the kitchen into the back of the house, where expansive windows could allow southern light into the kitchen all day. A warm historic gray/beige was chosen for the cabinetry, which was contrasted with character oak cabinetry on the appliance wall and bar in a modern chevron detail. Kitchen Design: Sarah Robertson, Studio Dearborn Architect: Ned Stoll, Interior finishes Tami Wassong Interiors

This expansive Victorian had tremendous historic charm but hadn’t seen a kitchen renovation since the 1950s. The homeowners wanted to take advantage of their views of the backyard and raised the roof and pushed the kitchen into the back of the house, where expansive windows could allow southern light into the kitchen all day. A warm historic gray/beige was chosen for the cabinetry, which was contrasted with character oak cabinetry on the appliance wall and bar in a modern chevron detail. Kitchen Design: Sarah Robertson, Studio Dearborn Architect: Ned Stoll, Interior finishes Tami Wassong Interiors

Foto di una sala da pranzo aperta verso il soggiorno country di medie dimensioni con pareti bianche, parquet chiaro, nessun camino e pavimento beige
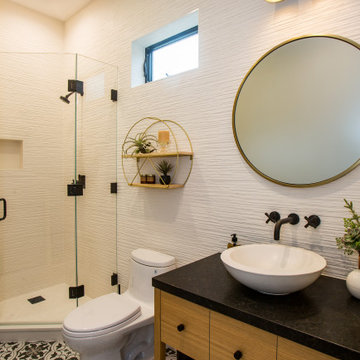
Entry Bathroom features a Rifted Oak Vanity, Vessel sink, black fixtures, and a Gold round mirror. Patterned porcelain floor tiles add interest to the floor.
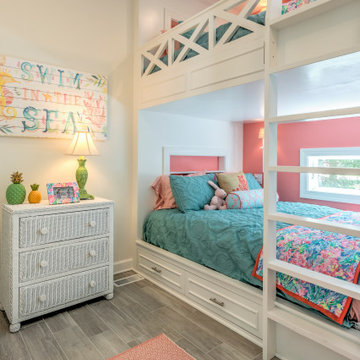
Addition in Juniper Court, Bethany Beach DE - Kids Bedroom with Light Wood Flooring and Recessed Can Lights
Esempio di una grande cameretta per bambini da 4 a 10 anni costiera con pareti rosa e parquet chiaro
Esempio di una grande cameretta per bambini da 4 a 10 anni costiera con pareti rosa e parquet chiaro

OPEN FLOOR PLAN WITH MODERN SECTIONAL AND SWIVEL CHAIRS FOR LOTS OF SEATING
Esempio di un grande soggiorno classico aperto con pareti grigie, parquet chiaro, camino classico, cornice del camino piastrellata, TV a parete e pavimento grigio
Esempio di un grande soggiorno classico aperto con pareti grigie, parquet chiaro, camino classico, cornice del camino piastrellata, TV a parete e pavimento grigio

Idee per un angolo bar con lavandino classico di medie dimensioni con lavello sottopiano, ante con riquadro incassato, ante blu, top in legno, paraspruzzi rosso, paraspruzzi in mattoni, parquet scuro, pavimento marrone e top marrone
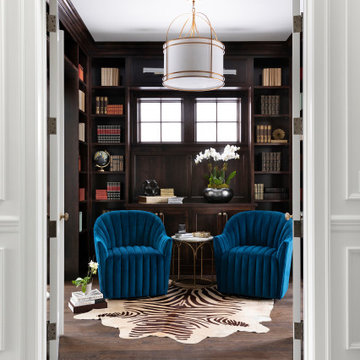
Ispirazione per uno studio eclettico di medie dimensioni con libreria, pareti marroni, parquet scuro, nessun camino, scrivania autoportante e pavimento marrone

Lovely calming pallete of soft olive green, light navy blue and a powdery pink sharpened with black furniture and brass accents gives this small but perfectly formed living room a boutique drawing room vibe. Luxurious but practical for family use.
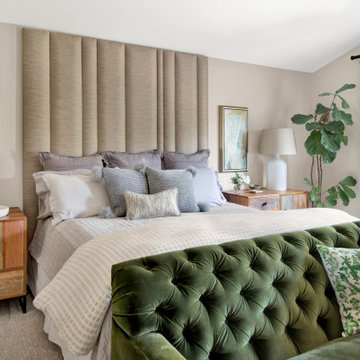
Ispirazione per una camera matrimoniale country di medie dimensioni con pareti beige, moquette, nessun camino, pavimento beige e cornice del camino in intonaco
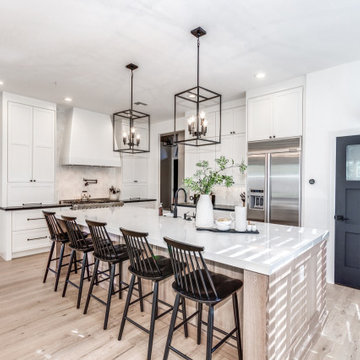
At our Modern Farmhouse project, we completely remodeled the entire home and modified the kitchens existing layout allowing this new layout to take shape.
As you see here, we have the custom 1/4 Sawn Oak island with marble quartz 2 1/2" mitered countertops. To add a pop of color, the entire home is accented in beautiful black hardware. In the 12' island, we have a farmhouse sink, pull out trash and drawers for storage. We did custom end panels on the sides, and wrapped the entire island in furniture base to really make it look like a furniture piece.
On the range wall, we have a drywall hood that really continues to add texture to the style. We have custom uppers that go all the way to the counter, with lift up appliance garages for small appliances. All the perimeter cabinetry is in swiss coffee with black honed granite counters.
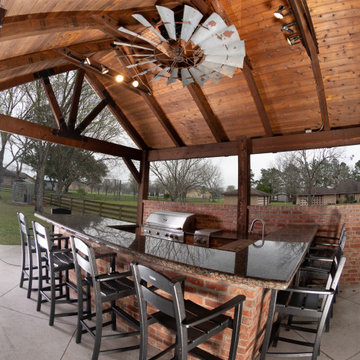
A 6' Replicated Vintage Aermotor Windmill Ceiling Fan with a closed, long box design. Located in a beautiful outdoor kitchen and bar area.
Esempio della facciata di una casa grande rustica
Esempio della facciata di una casa grande rustica
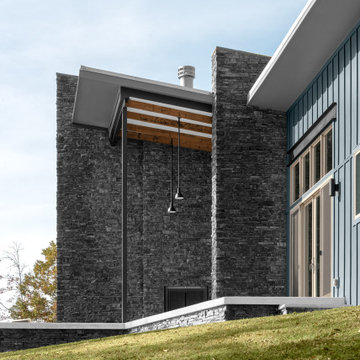
Modern rustic exterior with stone walls, outdoor fireplace and a shed roof overhang at the back porch.
Immagine della facciata di una casa blu rustica a un piano di medie dimensioni con rivestimento con lastre in cemento e copertura in metallo o lamiera
Immagine della facciata di una casa blu rustica a un piano di medie dimensioni con rivestimento con lastre in cemento e copertura in metallo o lamiera
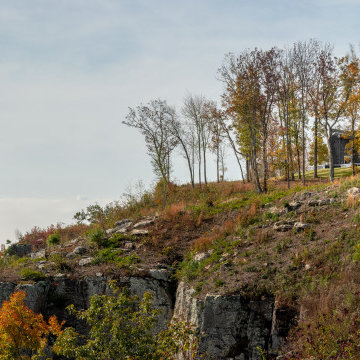
Dramatic view of the house on the bluff.
Idee per la facciata di una casa blu rustica a un piano di medie dimensioni con rivestimento con lastre in cemento e copertura in metallo o lamiera
Idee per la facciata di una casa blu rustica a un piano di medie dimensioni con rivestimento con lastre in cemento e copertura in metallo o lamiera
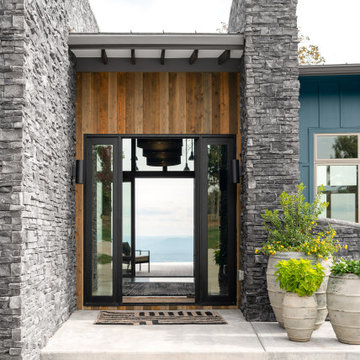
Modern rustic exterior with stone walls at entrance and a large front doors. Views extend from the front to back in the foyer.
Esempio della facciata di una casa blu rustica a un piano di medie dimensioni con rivestimento con lastre in cemento e copertura in metallo o lamiera
Esempio della facciata di una casa blu rustica a un piano di medie dimensioni con rivestimento con lastre in cemento e copertura in metallo o lamiera
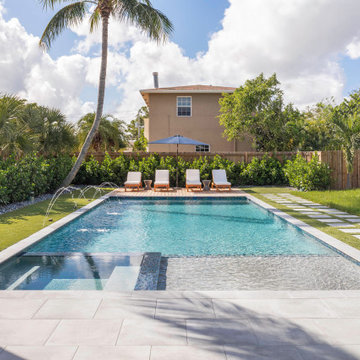
This tranquil and relaxing pool and spa in Fort Lauderdale is the perfect backyard retreat! With deck jets, wood deck area and pergola area for lounging, it's the luxurious elegance you have been waiting for!
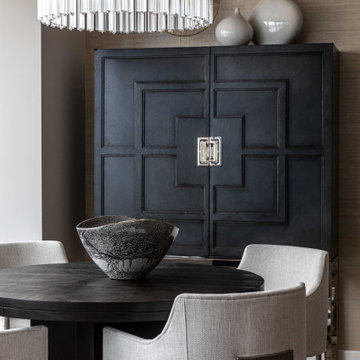
Idee per una piccola sala da pranzo design con pavimento marrone, pareti marroni e parquet scuro
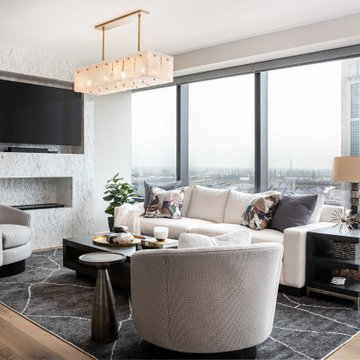
Immagine di un soggiorno minimal aperto con cornice del camino in pietra, TV a parete, pareti bianche, parquet scuro e camino lineare Ribbon
1.627.440 Foto di case e interni
94

















