1.869 Foto di case e interni rosa

Immagine di una cucina tradizionale di medie dimensioni con lavello stile country, ante in stile shaker, ante bianche, parquet chiaro, top in marmo, paraspruzzi bianco, paraspruzzi in lastra di pietra e elettrodomestici in acciaio inossidabile

Shannon McGrath
Immagine di un soggiorno contemporaneo di medie dimensioni e aperto con pavimento in cemento e pareti bianche
Immagine di un soggiorno contemporaneo di medie dimensioni e aperto con pavimento in cemento e pareti bianche

Scott Johnson
Immagine di uno studio chic di medie dimensioni con pavimento in legno massello medio, camino bifacciale, scrivania incassata, libreria e pareti grigie
Immagine di uno studio chic di medie dimensioni con pavimento in legno massello medio, camino bifacciale, scrivania incassata, libreria e pareti grigie

Landscape Architect: Howard Cohen
Photography by: Bob Narod, Photographer, LLC
Foto di un grande giardino classico con pavimentazioni in cemento e passi giapponesi
Foto di un grande giardino classico con pavimentazioni in cemento e passi giapponesi

La chambre de la petite fille dans un style romantique avec un joli papier peint fleuri rose et des rangements sur mesure dissimulés ou avec des portes en cannage.

Our Armadale residence was a converted warehouse style home for a young adventurous family with a love of colour, travel, fashion and fun. With a brief of “artsy”, “cosmopolitan” and “colourful”, we created a bright modern home as the backdrop for our Client’s unique style and personality to shine. Incorporating kitchen, family bathroom, kids bathroom, master ensuite, powder-room, study, and other details throughout the home such as flooring and paint colours.
With furniture, wall-paper and styling by Simone Haag.
Construction: Hebden Kitchens and Bathrooms
Cabinetry: Precision Cabinets
Furniture / Styling: Simone Haag
Photography: Dylan James Photography

Fun wallpaper, furniture in bright colorful accents, and spectacular views of New York City. Our Oakland studio gave this New York condo a youthful renovation:
Designed by Oakland interior design studio Joy Street Design. Serving Alameda, Berkeley, Orinda, Walnut Creek, Piedmont, and San Francisco.
For more about Joy Street Design, click here:
https://www.joystreetdesign.com/
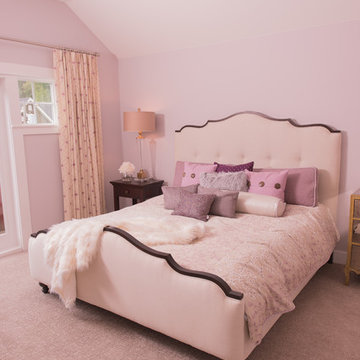
Idee per una camera matrimoniale tradizionale di medie dimensioni con pareti rosa, moquette, nessun camino e pavimento beige

Master bedroom is where the old upstairs a
1950's addition was built. It used to be the living and dining rooms and is now a large master with study area and bath and walk in closets
Aaron Thompson photographer

Beaded inset cabinets were used in this kitchen. White cabinets with a grey glaze add depth and warmth. An accent tile was used behind the 48" dual fuel wolf range and paired with a 3x6 subway tile.

Автор проекта: Елена Теплицкая
Фото: Степан Теплицкий
Из-за небольших размеров кухни здесь поместился только маленький столик для завтраков. Дружеские посиделки проходят в гостиной за барной стойкой.
Стена за столиком украшена мозаичным панно.
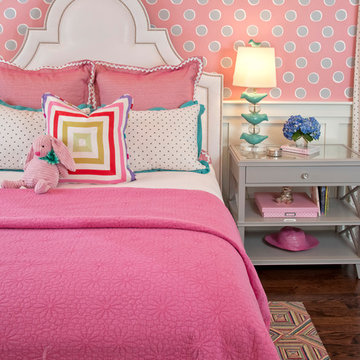
Leon Winkowski
Ispirazione per una camera degli ospiti classica di medie dimensioni con pareti rosa, parquet scuro, nessun camino e pavimento marrone
Ispirazione per una camera degli ospiti classica di medie dimensioni con pareti rosa, parquet scuro, nessun camino e pavimento marrone
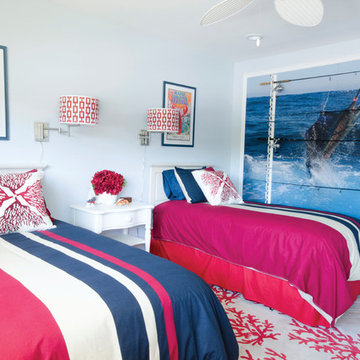
The sailfish mural (photo by Pat Ford) provides a great backdrop for rod storage.
Foto di una camera degli ospiti costiera di medie dimensioni con pareti blu, pavimento in gres porcellanato e nessun camino
Foto di una camera degli ospiti costiera di medie dimensioni con pareti blu, pavimento in gres porcellanato e nessun camino
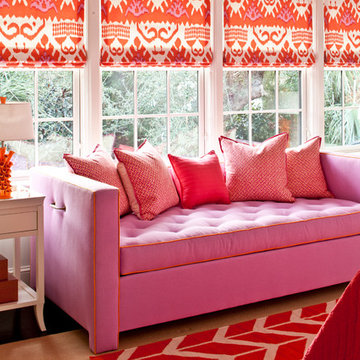
Laurey Glenn
Foto di una grande camera degli ospiti stile marinaro con pareti bianche e parquet scuro
Foto di una grande camera degli ospiti stile marinaro con pareti bianche e parquet scuro
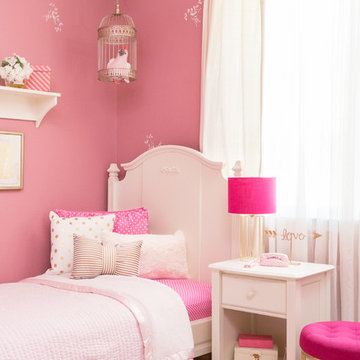
Chad Davies © 2015
Esempio di una grande camera degli ospiti con pareti rosa, moquette e nessun camino
Esempio di una grande camera degli ospiti con pareti rosa, moquette e nessun camino

Deck and paving
Idee per una terrazza classica di medie dimensioni e dietro casa con nessuna copertura
Idee per una terrazza classica di medie dimensioni e dietro casa con nessuna copertura
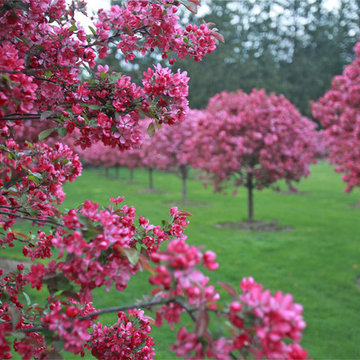
The cherry tree orchard is lush and vibrant in the spring. Photo Credit: Neil Landino
Foto di un grande giardino formale country esposto in pieno sole dietro casa in primavera
Foto di un grande giardino formale country esposto in pieno sole dietro casa in primavera
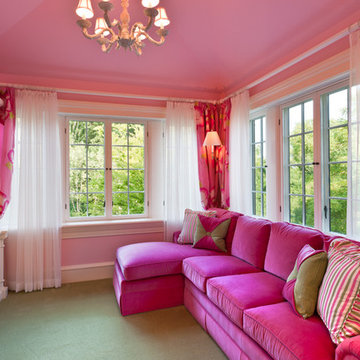
Architect: Peter Zimmerman, Peter Zimmerman Architects
Interior Designer: Allison Forbes, Forbes Design Consultants
Photographer: Tom Crane
Ispirazione per un grande soggiorno classico con pareti rosa, moquette e TV a parete
Ispirazione per un grande soggiorno classico con pareti rosa, moquette e TV a parete

The brief for this project involved a full house renovation, and extension to reconfigure the ground floor layout. To maximise the untapped potential and make the most out of the existing space for a busy family home.
When we spoke with the homeowner about their project, it was clear that for them, this wasn’t just about a renovation or extension. It was about creating a home that really worked for them and their lifestyle. We built in plenty of storage, a large dining area so they could entertain family and friends easily. And instead of treating each space as a box with no connections between them, we designed a space to create a seamless flow throughout.
A complete refurbishment and interior design project, for this bold and brave colourful client. The kitchen was designed and all finishes were specified to create a warm modern take on a classic kitchen. Layered lighting was used in all the rooms to create a moody atmosphere. We designed fitted seating in the dining area and bespoke joinery to complete the look. We created a light filled dining space extension full of personality, with black glazing to connect to the garden and outdoor living.

Foto di una grande cucina country con lavello stile country, ante in stile shaker, ante turchesi, top in marmo, paraspruzzi bianco, paraspruzzi in gres porcellanato, elettrodomestici in acciaio inossidabile, parquet chiaro, pavimento marrone, top multicolore e soffitto in carta da parati
1.869 Foto di case e interni rosa
1

















