2.589 Foto di case e interni viola

Ispirazione per uno studio yoga stile marinaro di medie dimensioni con pareti bianche, parquet chiaro e pavimento beige

This living room is layered with classic modern pieces and vintage asian accents. The natural light floods through the open plan. Photo by Whit Preston

© Lassiter Photography | ReVisionCharlotte.com
Ispirazione per un bagno di servizio country di medie dimensioni con ante in stile shaker, ante in legno scuro, pareti multicolore, pavimento in gres porcellanato, lavabo sottopiano, top in quarzite, pavimento grigio, top grigio, mobile bagno sospeso e boiserie
Ispirazione per un bagno di servizio country di medie dimensioni con ante in stile shaker, ante in legno scuro, pareti multicolore, pavimento in gres porcellanato, lavabo sottopiano, top in quarzite, pavimento grigio, top grigio, mobile bagno sospeso e boiserie

A thoughtful, well designed 5 bed, 6 bath custom ranch home with open living, a main level master bedroom and extensive outdoor living space.
This home’s main level finish includes +/-2700 sf, a farmhouse design with modern architecture, 15’ ceilings through the great room and foyer, wood beams, a sliding glass wall to outdoor living, hearth dining off the kitchen, a second main level bedroom with on-suite bath, a main level study and a three car garage.
A nice plan that can customize to your lifestyle needs. Build this home on your property or ours.

Foto di una grande cucina rustica con elettrodomestici in acciaio inossidabile, parquet chiaro, ante con bugna sagomata, paraspruzzi blu, top grigio, travi a vista e ante grigie
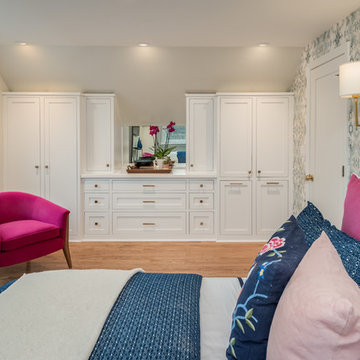
James Meyer Photographer
Idee per una piccola camera matrimoniale classica con parquet chiaro, pavimento blu, nessun camino e pareti grigie
Idee per una piccola camera matrimoniale classica con parquet chiaro, pavimento blu, nessun camino e pareti grigie
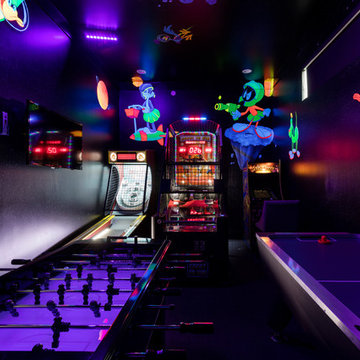
Immagine di una cameretta per bambini minimalista di medie dimensioni con pareti multicolore, moquette e pavimento grigio

Jane Beiles Photography
Immagine di un soggiorno classico di medie dimensioni e chiuso con pareti grigie, camino classico, sala formale, moquette, cornice del camino in legno, nessuna TV e pavimento marrone
Immagine di un soggiorno classico di medie dimensioni e chiuso con pareti grigie, camino classico, sala formale, moquette, cornice del camino in legno, nessuna TV e pavimento marrone

Idee per un grande giardino xeriscape boho chic esposto in pieno sole dietro casa con pavimentazioni in pietra naturale e sassi e rocce
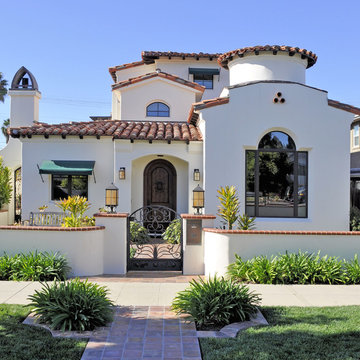
Spanish Mediterranean Styled Custom Home - Oceanside, CA. Exterior, by Axis 3 Architects
www.axis3architects.com
(951) 634-5596
Idee per la villa grande bianca mediterranea a tre piani con rivestimento in stucco e tetto a padiglione
Idee per la villa grande bianca mediterranea a tre piani con rivestimento in stucco e tetto a padiglione

Photography by Shannon McGrath
Idee per una grande cucina country con ante bianche, paraspruzzi bianco, paraspruzzi con piastrelle diamantate, parquet chiaro, lavello da incasso, ante a filo, top in superficie solida e elettrodomestici in acciaio inossidabile
Idee per una grande cucina country con ante bianche, paraspruzzi bianco, paraspruzzi con piastrelle diamantate, parquet chiaro, lavello da incasso, ante a filo, top in superficie solida e elettrodomestici in acciaio inossidabile
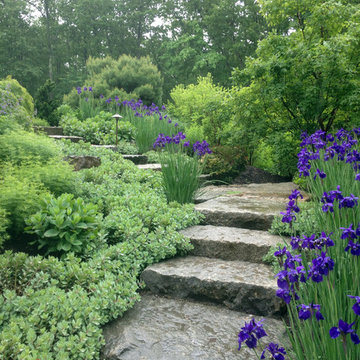
Foto di un giardino formale rustico esposto in pieno sole di medie dimensioni e davanti casa in primavera con pavimentazioni in pietra naturale e scale

Large open floor plan in basement with full built-in bar, fireplace, game room and seating for all sorts of activities. Cabinetry at the bar provided by Brookhaven Cabinetry manufactured by Wood-Mode Cabinetry. Cabinetry is constructed from maple wood and finished in an opaque finish. Glass front cabinetry includes reeded glass for privacy. Bar is over 14 feet long and wrapped in wainscot panels. Although not shown, the interior of the bar includes several undercounter appliances: refrigerator, dishwasher drawer, microwave drawer and refrigerator drawers; all, except the microwave, have decorative wood panels.
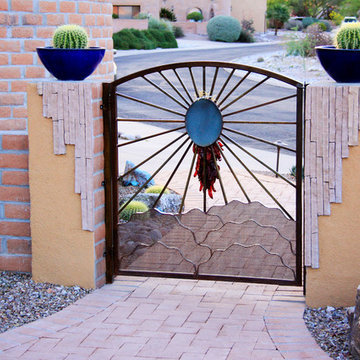
To meet with community guidelines, the front of the entry columns could not be changed in material. A creative solution added stucco backing to the courtyard face along with these contemporary southwest stone veneer highlights.
Photos by Meagan Hancock

Photo credit: Charles-Ryan Barber
Architect: Nadav Rokach
Interior Design: Eliana Rokach
Staging: Carolyn Greco at Meredith Baer
Contractor: Building Solutions and Design, Inc.

Michelle Yeatts
Ispirazione per una stanza da bagno con doccia american style di medie dimensioni con ante in stile shaker, ante bianche, WC monopezzo, piastrelle beige, piastrelle di ciottoli, pareti beige, pavimento con piastrelle in ceramica, lavabo sottopiano, top in granito, pavimento beige e porta doccia a battente
Ispirazione per una stanza da bagno con doccia american style di medie dimensioni con ante in stile shaker, ante bianche, WC monopezzo, piastrelle beige, piastrelle di ciottoli, pareti beige, pavimento con piastrelle in ceramica, lavabo sottopiano, top in granito, pavimento beige e porta doccia a battente

A beautiful outdoor living space designed on the roof of a home in the city of Chicago. Versatile for relaxing or entertaining, the homeowners can enjoy a breezy evening with friends or soaking up some daytime sun.
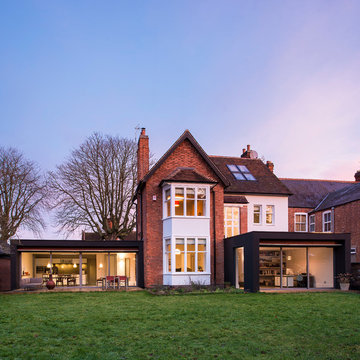
Rear elevation showing existing refurbished house with two timber framed and render super-insulated extensions.
Immagine della facciata di una casa grande classica a due piani con rivestimento in mattoni e tetto a capanna
Immagine della facciata di una casa grande classica a due piani con rivestimento in mattoni e tetto a capanna
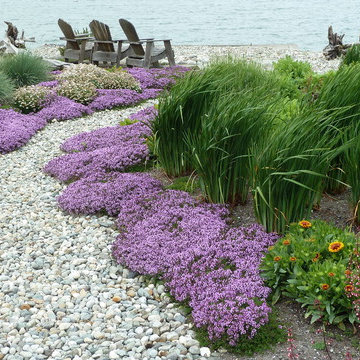
Blanket flower, ceanothus, iris, blue oat grass, sedum and thyme make a low maintenance, drought reisistant garden by the water. Located on the shores of Puget Sound in Washington State.
Photo by Scott Lankford

Idee per un grande soggiorno chic chiuso con sala formale, pareti bianche, nessun camino e nessuna TV
2.589 Foto di case e interni viola
1

















